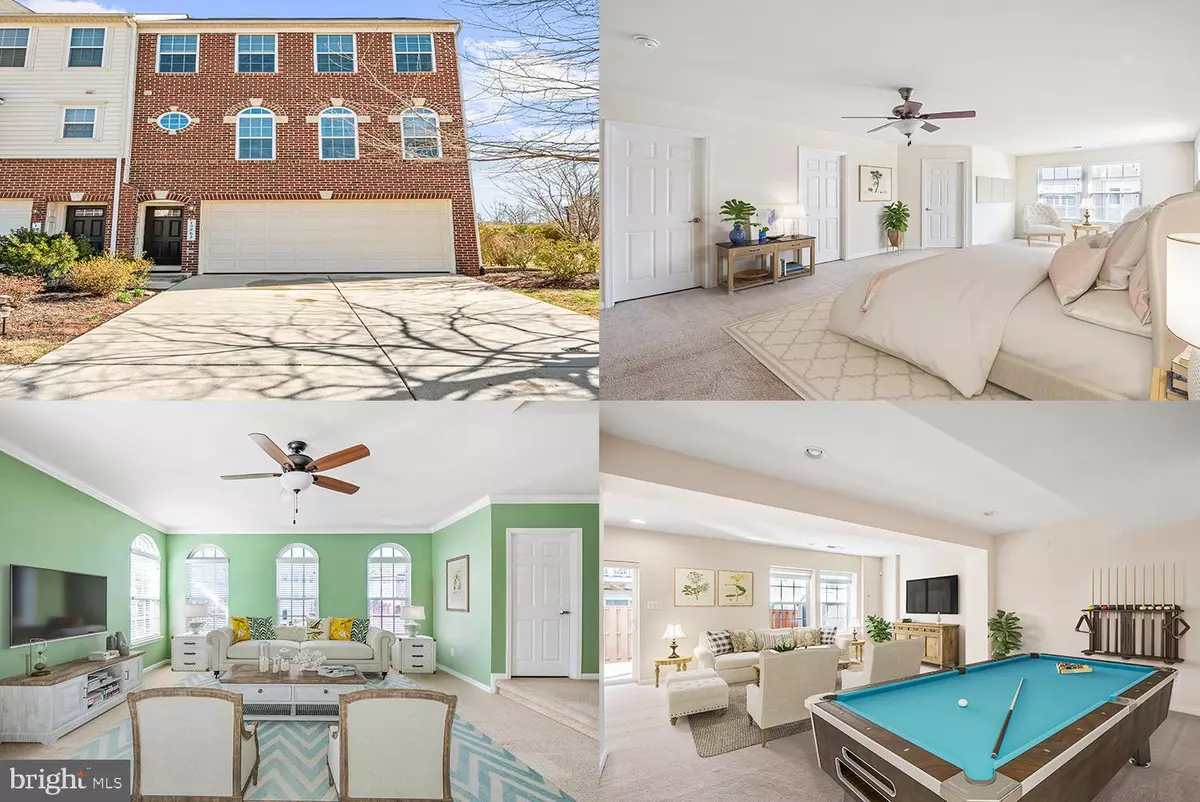$565,000
$515,000
9.7%For more information regarding the value of a property, please contact us for a free consultation.
3 Beds
4 Baths
3,378 SqFt
SOLD DATE : 03/31/2022
Key Details
Sold Price $565,000
Property Type Townhouse
Sub Type End of Row/Townhouse
Listing Status Sold
Purchase Type For Sale
Square Footage 3,378 sqft
Price per Sqft $167
Subdivision Villages Of Wellington
MLS Listing ID VAMN2001950
Sold Date 03/31/22
Style Traditional
Bedrooms 3
Full Baths 3
Half Baths 1
HOA Fees $64/qua
HOA Y/N Y
Abv Grd Liv Area 2,826
Originating Board BRIGHT
Year Built 2011
Annual Tax Amount $6,149
Tax Year 2021
Lot Size 2,893 Sqft
Acres 0.07
Property Description
A gorgeous, brick front, end unit located in the Historic District of Manassas City! The largest home in Wellington Village features 3 bedrooms / 3.5 bathrooms. This three level townhome has EXTENDED BUMP OUTS on all levels and offers over 3,248 sq. ft of living space. The Master bedroom features UPGRADED "His & Hers" walk-in closets and an EXTENDED SITTING AREA. The upper level includes TWO additional Large Bedrooms with a Full Bathroom in the hallway. LARGE Gourmet kitchen, with gas range, granite countertops, stainless steel appliances, and much more. Fenced back yard with stamped & sealed concrete patio, EXTENDED TREX deck with lighting. Enjoy parking your vehicles in the 2 car garage with INSULATED garage doors, PLUS a 2 space driveway. Additional upgrades include NEST thermostats, and NEST doorbell, an irrigation system by Hydrotech. Convenient location, walk to grocery store and restaurants, minutes to Manassas VRE, and a dog park in the neighborhood are among the many amenities.
Location
State VA
County Manassas City
Zoning R3
Rooms
Basement Daylight, Full, Full, Fully Finished, Walkout Level
Interior
Interior Features Breakfast Area, Carpet, Ceiling Fan(s), Dining Area, Family Room Off Kitchen, Floor Plan - Traditional, Kitchen - Eat-In, Kitchen - Island, Kitchen - Table Space, Pantry, Primary Bath(s), Upgraded Countertops, Walk-in Closet(s), Wood Floors, Water Treat System, Window Treatments
Hot Water Natural Gas
Heating Forced Air
Cooling Central A/C, Ceiling Fan(s)
Equipment Built-In Microwave, Dishwasher, Disposal, Dryer, Exhaust Fan, Icemaker, Refrigerator, Stove, Washer
Appliance Built-In Microwave, Dishwasher, Disposal, Dryer, Exhaust Fan, Icemaker, Refrigerator, Stove, Washer
Heat Source Natural Gas
Exterior
Exterior Feature Deck(s), Patio(s)
Parking Features Garage Door Opener
Garage Spaces 2.0
Fence Rear
Amenities Available Common Grounds, Jog/Walk Path, Tennis Courts, Tot Lots/Playground
Water Access N
Accessibility None
Porch Deck(s), Patio(s)
Attached Garage 2
Total Parking Spaces 2
Garage Y
Building
Story 3
Foundation Slab
Sewer Public Sewer
Water Public
Architectural Style Traditional
Level or Stories 3
Additional Building Above Grade, Below Grade
New Construction N
Schools
Elementary Schools George C Round
Middle Schools Grace E. Metz
High Schools Osbourn
School District Manassas City Public Schools
Others
HOA Fee Include Common Area Maintenance,Management,Reserve Funds,Snow Removal,Trash
Senior Community No
Tax ID 090680039A
Ownership Fee Simple
SqFt Source Assessor
Security Features Electric Alarm
Special Listing Condition Standard
Read Less Info
Want to know what your home might be worth? Contact us for a FREE valuation!

Our team is ready to help you sell your home for the highest possible price ASAP

Bought with Brandon T Leppo • Taylor Properties
“Molly's job is to find and attract mastery-based agents to the office, protect the culture, and make sure everyone is happy! ”






