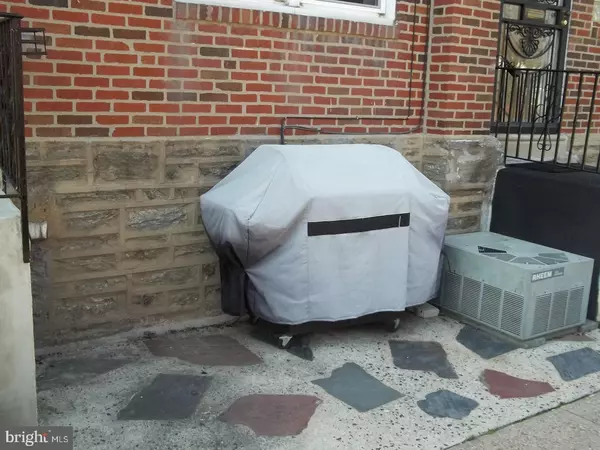$239,900
$239,900
For more information regarding the value of a property, please contact us for a free consultation.
3 Beds
4 Baths
1,702 SqFt
SOLD DATE : 06/15/2018
Key Details
Sold Price $239,900
Property Type Single Family Home
Sub Type Twin/Semi-Detached
Listing Status Sold
Purchase Type For Sale
Square Footage 1,702 sqft
Price per Sqft $140
Subdivision Mt Airy (East)
MLS Listing ID 1000399960
Sold Date 06/15/18
Style Straight Thru
Bedrooms 3
Full Baths 2
Half Baths 2
HOA Y/N N
Abv Grd Liv Area 1,702
Originating Board TREND
Year Built 1955
Annual Tax Amount $2,898
Tax Year 2018
Lot Size 6,578 Sqft
Acres 0.15
Lot Dimensions 42X158
Property Description
Big stone front three bedroom two full bath, two half bath twin on one of the largest lots in the neighborhood. Big front and side yards, extra long rear driveway, front and side patios. Center hall foyer entrance with a half bath on the main level. Formal living room and dining room with refinished parquet floors, updated eat-in kitchen with two ovens (wall oven brand new 2018)brand new granite counter tops, flush sink, new faucets, dishwasher (2018) also a refrigerator included. Upstairs there is a big master bedroom with a master bath and four closets, there are also two more bedrooms and an updated center hall tile bath. Downstairs there is a finished basement, separate laundry area with a washer and dryer included, half bath and a full size garage. New 30 year roof (2017) with a transferable warranty, replacement windows throughout including the big bow window in the living room, central air. Close to schools and all forms of transportation.
Location
State PA
County Philadelphia
Area 19138 (19138)
Zoning RSA2
Rooms
Other Rooms Living Room, Dining Room, Primary Bedroom, Bedroom 2, Kitchen, Family Room, Bedroom 1, Laundry
Basement Full, Fully Finished
Interior
Interior Features Ceiling Fan(s), WhirlPool/HotTub, Kitchen - Eat-In
Hot Water Natural Gas
Heating Gas, Hot Water
Cooling Central A/C
Equipment Built-In Range, Oven - Wall, Oven - Self Cleaning, Dishwasher, Disposal
Fireplace N
Window Features Bay/Bow,Replacement
Appliance Built-In Range, Oven - Wall, Oven - Self Cleaning, Dishwasher, Disposal
Heat Source Natural Gas
Laundry Basement
Exterior
Exterior Feature Patio(s)
Garage Spaces 3.0
Utilities Available Cable TV
Waterfront N
Water Access N
Roof Type Flat
Accessibility None
Porch Patio(s)
Parking Type Attached Garage
Attached Garage 1
Total Parking Spaces 3
Garage Y
Building
Lot Description Front Yard, SideYard(s)
Story 2
Sewer Public Sewer
Water Public
Architectural Style Straight Thru
Level or Stories 2
Additional Building Above Grade
New Construction N
Schools
School District The School District Of Philadelphia
Others
Senior Community No
Tax ID 221311200
Ownership Fee Simple
Security Features Security System
Read Less Info
Want to know what your home might be worth? Contact us for a FREE valuation!

Our team is ready to help you sell your home for the highest possible price ASAP

Bought with Terry Upshur • RE/MAX Affiliates

“Molly's job is to find and attract mastery-based agents to the office, protect the culture, and make sure everyone is happy! ”






