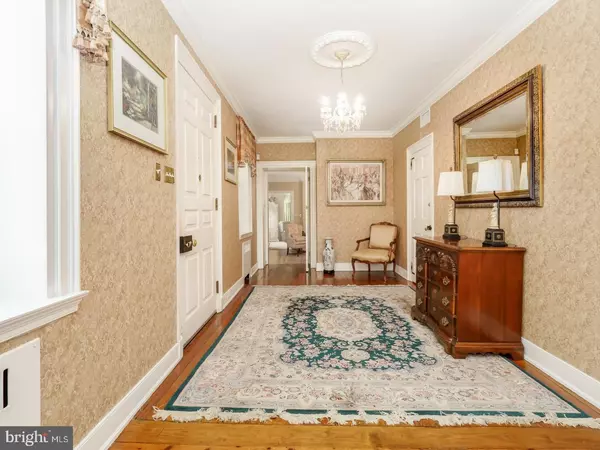$730,000
$749,900
2.7%For more information regarding the value of a property, please contact us for a free consultation.
5 Beds
5 Baths
7,769 SqFt
SOLD DATE : 06/29/2018
Key Details
Sold Price $730,000
Property Type Single Family Home
Sub Type Detached
Listing Status Sold
Purchase Type For Sale
Square Footage 7,769 sqft
Price per Sqft $93
Subdivision Justa Farms
MLS Listing ID 1005204701
Sold Date 06/29/18
Style Colonial,Farmhouse/National Folk
Bedrooms 5
Full Baths 4
Half Baths 1
HOA Y/N N
Abv Grd Liv Area 7,769
Originating Board TREND
Year Built 1800
Annual Tax Amount $16,488
Tax Year 2018
Lot Size 2.230 Acres
Acres 2.23
Lot Dimensions 121
Property Description
Offering a spectacular blend of old world details and modern amenities this 1791 Stone Farmhouse is situated on well over two acres, boasts a carriage house, heated pool, and four-car garage. Stepping inside, gorgeous hardwood floors unfold from the spacious foyer that takes you to a vast living room with fireplace, custom built-ins, wood trim enhancements and an abundance of natural light. This room is adjacent to another living space with lots of windows and access to the patio. The other side of the foyer flows into a parlor with fireplace than can be used as an office. Full of character the formal dining room embraces the past with the original walk-in cook's fireplace, exposed beams, a split-style door to the patio and windows that capture the lovely view. With the modern materials this incredible, oversized kitchen features granite counters, tons of cabinets that stretch to the ceiling, an island with second sink highlighted by a copper faucet and sleek black appliances including double oven and six burner gas cooktop. The adjoining casual dining area boasts a raised gas fireplace with mantle and built-in desk area. The master suite with its unique layout features a sitting room, fireplace and a hall with closets that lead to the master bath with separate vanity area,dressing room, soaking tub and stall shower. Three additional bedrooms and 2 full baths complete this level. The 3rd floor boasts a hall of cedar closets and drawers leading to a fabulous bonus room with recessed lighting and a private bath, perfect for a sixth bedroom, a recreational space or hobby room. A walk in attic is accessible from this floor for all your storage needs. Rich in charm the semi- finished lower level uses tile, stone, and gorgeous wood to create an amazing casual entertaining area with wet bar and fireplace. The garage and driveway area allows for plenty of parking. Above the garage is the carriage house. The space has a kitchen, bedroom, full bath and living room with views of the surrounding acreage and pool. The heated in-ground pool with paver surround was recently whitewashed and perfect for entertaining the largest gathering of friends and family. This home has been meticulously maintained, features lush grounds complimented by a stone terrace with several access points and a private feel. Call today to see this spectacular estate and take the next step in allowing 3870 Mettler Lane to bring your dream lifestyle to life.
Location
State PA
County Montgomery
Area Lower Moreland Twp (10641)
Zoning L
Rooms
Other Rooms Living Room, Dining Room, Primary Bedroom, Bedroom 2, Bedroom 3, Kitchen, Family Room, Bedroom 1, In-Law/auPair/Suite, Laundry, Other
Basement Full
Interior
Interior Features Primary Bath(s), Kitchen - Island, Ceiling Fan(s), Exposed Beams, Kitchen - Eat-In
Hot Water Natural Gas
Heating Oil, Gas, Hot Water, Radiator
Cooling Central A/C
Flooring Wood, Fully Carpeted, Tile/Brick
Fireplaces Type Brick
Equipment Built-In Range, Oven - Wall, Oven - Double, Refrigerator, Disposal
Fireplace N
Appliance Built-In Range, Oven - Wall, Oven - Double, Refrigerator, Disposal
Heat Source Oil, Natural Gas
Laundry Main Floor
Exterior
Exterior Feature Patio(s)
Parking Features Garage Door Opener
Garage Spaces 7.0
Pool In Ground
Water Access N
Accessibility None
Porch Patio(s)
Total Parking Spaces 7
Garage Y
Building
Lot Description Cul-de-sac
Story 2.5
Sewer Public Sewer
Water Public
Architectural Style Colonial, Farmhouse/National Folk
Level or Stories 2.5
Additional Building Above Grade
Structure Type 9'+ Ceilings
New Construction N
Schools
School District Lower Moreland Township
Others
Senior Community No
Tax ID 41-00-05685-007
Ownership Fee Simple
Security Features Security System
Read Less Info
Want to know what your home might be worth? Contact us for a FREE valuation!

Our team is ready to help you sell your home for the highest possible price ASAP

Bought with Dante M Cirelli • Keller Williams Real Estate - Newtown

“Molly's job is to find and attract mastery-based agents to the office, protect the culture, and make sure everyone is happy! ”






