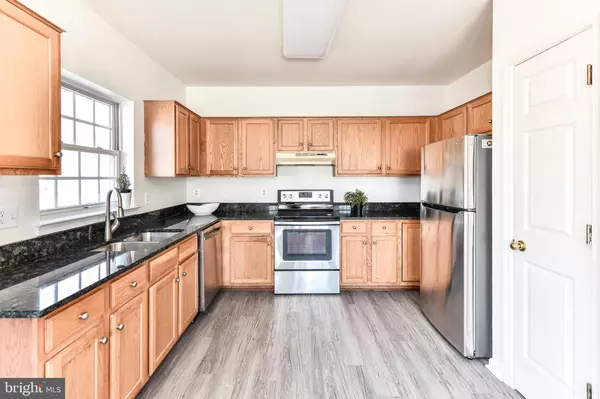$525,000
$472,000
11.2%For more information regarding the value of a property, please contact us for a free consultation.
3 Beds
3 Baths
1,904 SqFt
SOLD DATE : 04/08/2022
Key Details
Sold Price $525,000
Property Type Townhouse
Sub Type End of Row/Townhouse
Listing Status Sold
Purchase Type For Sale
Square Footage 1,904 sqft
Price per Sqft $275
Subdivision Trailside
MLS Listing ID VALO2021604
Sold Date 04/08/22
Style Other
Bedrooms 3
Full Baths 2
Half Baths 1
HOA Fees $81/qua
HOA Y/N Y
Abv Grd Liv Area 1,904
Originating Board BRIGHT
Year Built 2000
Annual Tax Amount $4,549
Tax Year 2021
Lot Size 2,614 Sqft
Acres 0.06
Property Description
Wonderful end-unit Town Home with single-car, garage attached and plenty of flex space...all in a quiet location within the desirable Trailside community. Close to public transportation, W&OD bike trail and shopping centers....WEGMANS! Easy access to VA625, Rt 28, Route 7, Dulles greenway and toll road making getting around a breeze...so many options! Not to mention the Metro stop coming soon! Upon entry into the home, you are greeted with a two-story foyer with natural light flooding through the oversized window above. The entry level has a bonus flex room that can be used as a guest bedroom, study, exercise room, or extra storage. The lower level also has access to garage, has a separate storage room that can be converted to a half bath, and a large family room with access to rear fenced in yard perfect for outdoor entertaining, play equipment, and garden. From the minute you enter this lovely home you are greeted with so many updates...flooring, painted throughout, counters...to name a few. The middle level hosts a large eat-in kitchen with new flooring and room for an island if desired (stationary or rolling), and has a wonderful separate pantry. It also has a slider door that looks onto the rear yard and trees....A deck could be added for more outside entertaining. The middle level has a sizable living and dinning area with conveniently located half bath...not all town houses have this feature on this level! The top floor hosts 3 bedrooms...all of good size with newer carpet and new paint! Bedroom one (owners' suite) is large enough for a sitting area and features an en-suite bath (with soaking tub), walk-in closet, and high ceilings. The other two bedrooms are located on the other end of the hall separated by a second bathroom with tub/shower combination. All bedrooms are light and bright with good natural light. This Town Home has a wonderful floor plan and lives almost like a singe family home being that it is an end unit and looks out onto trees and common space (all three sides). The attached single car garage has good storage which is hard to find as a lot of town houses do not have this much needed feature. In fact, this whole package is hard to find. Do not miss this one and make your appointment today.
Location
State VA
County Loudoun
Zoning R8
Rooms
Other Rooms Living Room, Dining Room, Bedroom 2, Bedroom 3, Kitchen, Family Room, Foyer, Bedroom 1, Exercise Room, Laundry, Storage Room, Bathroom 1, Bathroom 2
Interior
Interior Features Breakfast Area, Carpet, Dining Area, Floor Plan - Traditional, Kitchen - Eat-In, Kitchen - Table Space, Pantry, Window Treatments, Walk-in Closet(s), Upgraded Countertops, Tub Shower, Soaking Tub
Hot Water Natural Gas
Heating Forced Air, Central, Programmable Thermostat
Cooling Central A/C, Programmable Thermostat
Flooring Carpet, Luxury Vinyl Plank, Vinyl
Equipment Dishwasher, Disposal, Dryer, Exhaust Fan, Oven/Range - Electric, Range Hood, Refrigerator, Stainless Steel Appliances, Washer, Water Heater
Furnishings No
Fireplace N
Window Features Bay/Bow,Double Hung,Screens
Appliance Dishwasher, Disposal, Dryer, Exhaust Fan, Oven/Range - Electric, Range Hood, Refrigerator, Stainless Steel Appliances, Washer, Water Heater
Heat Source Natural Gas
Laundry Main Floor
Exterior
Parking Features Additional Storage Area, Garage - Front Entry, Garage Door Opener, Inside Access
Garage Spaces 2.0
Fence Rear, Wood
Utilities Available Under Ground
Water Access N
View Trees/Woods
Roof Type Architectural Shingle
Accessibility 32\"+ wide Doors, Entry Slope <1', Level Entry - Main, Thresholds <5/8\"
Attached Garage 1
Total Parking Spaces 2
Garage Y
Building
Lot Description Corner, Backs to Trees, Level, No Thru Street, Rear Yard, Backs - Open Common Area
Story 3
Sewer Public Septic, Public Sewer
Water Public
Architectural Style Other
Level or Stories 3
Additional Building Above Grade, Below Grade
Structure Type Dry Wall
New Construction N
Schools
School District Loudoun County Public Schools
Others
HOA Fee Include Common Area Maintenance
Senior Community No
Tax ID 032252234000
Ownership Fee Simple
SqFt Source Assessor
Security Features Main Entrance Lock,Smoke Detector
Horse Property N
Special Listing Condition Standard
Read Less Info
Want to know what your home might be worth? Contact us for a FREE valuation!

Our team is ready to help you sell your home for the highest possible price ASAP

Bought with Leah R Ash • EXP Realty, LLC
“Molly's job is to find and attract mastery-based agents to the office, protect the culture, and make sure everyone is happy! ”






