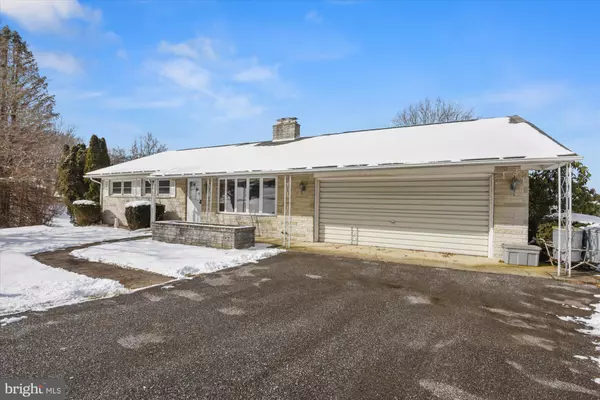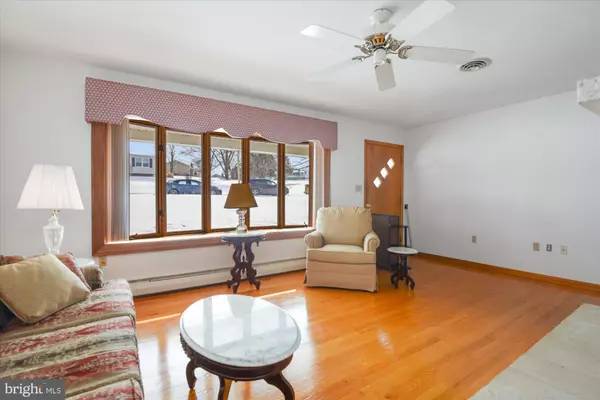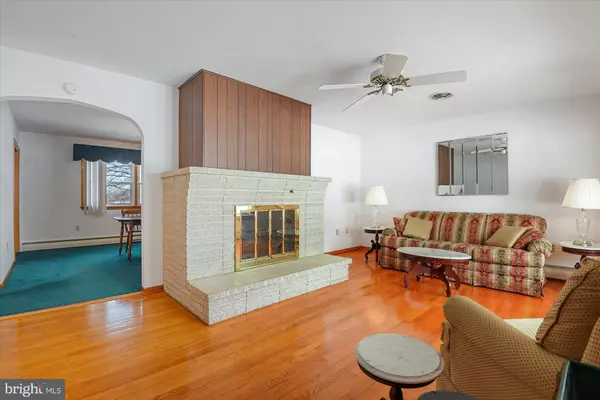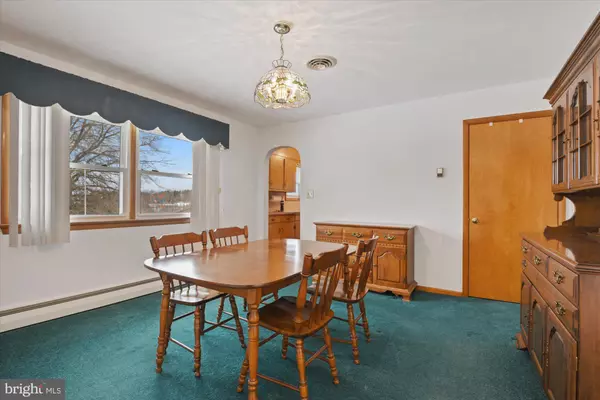$375,000
$375,000
For more information regarding the value of a property, please contact us for a free consultation.
3 Beds
3 Baths
2,048 SqFt
SOLD DATE : 04/13/2022
Key Details
Sold Price $375,000
Property Type Single Family Home
Sub Type Detached
Listing Status Sold
Purchase Type For Sale
Square Footage 2,048 sqft
Price per Sqft $183
Subdivision None Available
MLS Listing ID MDCR2005842
Sold Date 04/13/22
Style Ranch/Rambler
Bedrooms 3
Full Baths 2
Half Baths 1
HOA Y/N N
Abv Grd Liv Area 1,448
Originating Board BRIGHT
Year Built 1965
Annual Tax Amount $2,728
Tax Year 2021
Lot Size 0.750 Acres
Acres 0.75
Property Description
Welcome to this beautiful and well cared for one owner home. First time on the market. Solid construction with old world quality. Are you looking for a rancher and don't mind doing some cosmetic updates? This may be the house for you. Located in a small subdivision with great access to everything Westminster has to offer. There is a large private yard with ¾ of an acre and an additional ½ acre lot that is negotiable. The main level is 1448 Square feet of living area with three bedrooms, 2 baths, formal dining and living rooms and a large -eat-in kitchen. There's a very convenient 2 car garage to keep your cars safe and warm. The lower level has a large family room with a second kitchen and a huge workshop area. There is also a laundry room with a Baltimore style flush half bath. The basement walks out to the back yard and has many possibilities for additional uses. This home was lovingly cared for and features many updates including roof, Thermal windows, and Central Air. The owner kept copious notes on all the work done over the years. This is an extremely solid and affordable home in a great community with excellent access to the main commuter roads. Don't wait or you'll be singing the blues. Feel free to Show for Backup
Location
State MD
County Carroll
Zoning RESIDENTIAL
Rooms
Other Rooms Living Room, Dining Room, Bedroom 2, Bedroom 3, Kitchen, Family Room, Bedroom 1, Storage Room, Workshop, Bathroom 1, Bathroom 2, Half Bath
Basement Connecting Stairway, Full, Rear Entrance, Walkout Level, Workshop, Partially Finished
Main Level Bedrooms 3
Interior
Interior Features Attic, Breakfast Area, Carpet, Cedar Closet(s), Ceiling Fan(s), Central Vacuum, Dining Area, Entry Level Bedroom, Floor Plan - Traditional, Formal/Separate Dining Room, Kitchen - Eat-In, Wood Floors
Hot Water Tankless, Oil
Heating Baseboard - Hot Water
Cooling Ceiling Fan(s), Central A/C
Flooring Hardwood, Luxury Vinyl Tile, Vinyl, Carpet
Fireplaces Number 2
Fireplaces Type Brick, Fireplace - Glass Doors, Gas/Propane, Mantel(s)
Equipment Exhaust Fan, Oven/Range - Electric, Refrigerator
Furnishings No
Fireplace Y
Window Features Energy Efficient,Double Hung,Double Pane
Appliance Exhaust Fan, Oven/Range - Electric, Refrigerator
Heat Source Oil
Laundry Hookup
Exterior
Parking Features Garage - Front Entry, Garage Door Opener, Oversized
Garage Spaces 2.0
Utilities Available Cable TV
Water Access N
Roof Type Fiberglass
Street Surface Black Top
Accessibility None
Road Frontage City/County
Attached Garage 2
Total Parking Spaces 2
Garage Y
Building
Lot Description Cleared
Story 2
Foundation Block
Sewer Gravity Sept Fld, Private Sewer
Water Well
Architectural Style Ranch/Rambler
Level or Stories 2
Additional Building Above Grade, Below Grade
Structure Type Plaster Walls,Paneled Walls
New Construction N
Schools
Elementary Schools Cranberry Station
Middle Schools East
High Schools Winters Mill
School District Carroll County Public Schools
Others
Senior Community No
Tax ID 0707025211
Ownership Fee Simple
SqFt Source Assessor
Special Listing Condition Standard
Read Less Info
Want to know what your home might be worth? Contact us for a FREE valuation!

Our team is ready to help you sell your home for the highest possible price ASAP

Bought with Shawn R Sanders • Revol Real Estate, LLC
“Molly's job is to find and attract mastery-based agents to the office, protect the culture, and make sure everyone is happy! ”






