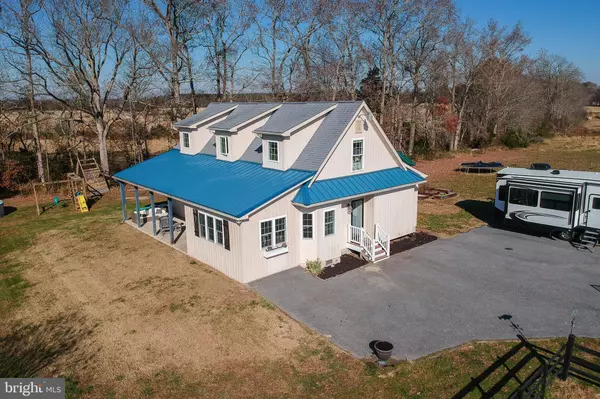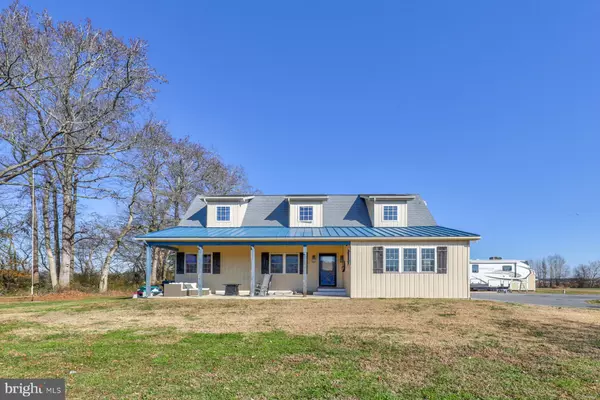$675,000
$725,000
6.9%For more information regarding the value of a property, please contact us for a free consultation.
4 Beds
3 Baths
2,066 SqFt
SOLD DATE : 04/07/2022
Key Details
Sold Price $675,000
Property Type Single Family Home
Sub Type Detached
Listing Status Sold
Purchase Type For Sale
Square Footage 2,066 sqft
Price per Sqft $326
Subdivision None Available
MLS Listing ID MDWO2004120
Sold Date 04/07/22
Style Farmhouse/National Folk
Bedrooms 4
Full Baths 3
HOA Y/N N
Abv Grd Liv Area 2,066
Originating Board BRIGHT
Year Built 2007
Annual Tax Amount $3,050
Tax Year 2021
Lot Size 12.000 Acres
Acres 12.0
Lot Dimensions 0.00 x 0.00
Property Description
Opportunity abounds at this unique farm-ette located close to downtown Berlin! This property comes with 2 separately deeded lots totaling over 12 acres of property. The custom built farmhouse features over 2,000 square feet of living space. First floor offers a primary bedroom with en-suite bathroom plus 2 other bedrooms and another full bathroom. Bedrooms on the first floor feature new flooring and a living room with wood surround electric fireplace. The eat-in gourmet kitchen is great for hosting friends and family. The second floor is set up as another primary suite featuring en-suite bathroom, sitting room, and bedroom. Sitting room could be used as a fifth bedroom if needed. The farm side of this property features a large 5 stall horse barn with 12x12 matted stalls, run in shed, 4 fenced in pastures (including a private pasture), automatic watering system in pasture & barns, new fly system, and electric fencing. Barn includes wash stall with hot & cold water, feed room, tack room, and large hay loft. Licensed horse boarding facility with potential income of $3,600/month. Make your appointment today!
Location
State MD
County Worcester
Area Worcester West Of Rt-113
Zoning R1
Rooms
Main Level Bedrooms 4
Interior
Interior Features Family Room Off Kitchen, Kitchen - Island, Primary Bath(s)
Hot Water Electric
Heating Heat Pump(s)
Cooling Central A/C
Flooring Carpet, Ceramic Tile, Laminate Plank
Fireplaces Number 1
Fireplaces Type Electric
Equipment Built-In Microwave, Dishwasher, Oven/Range - Electric, Water Heater, Washer
Fireplace Y
Window Features Insulated
Appliance Built-In Microwave, Dishwasher, Oven/Range - Electric, Water Heater, Washer
Heat Source Electric
Laundry Main Floor
Exterior
Exterior Feature Porch(es)
Fence Wood
Water Access N
View Pasture
Roof Type Metal
Street Surface Gravel,Paved
Accessibility 2+ Access Exits
Porch Porch(es)
Road Frontage Private
Garage N
Building
Lot Description Backs to Trees
Story 2
Foundation Block, Crawl Space
Sewer Private Septic Tank
Water Well
Architectural Style Farmhouse/National Folk
Level or Stories 2
Additional Building Above Grade, Below Grade
Structure Type Dry Wall
New Construction N
Schools
Elementary Schools Buckingham
Middle Schools Stephen Decatur
High Schools Stephen Decatur
School District Worcester County Public Schools
Others
Senior Community No
Tax ID 2403168158
Ownership Fee Simple
SqFt Source Estimated
Acceptable Financing Cash, Conventional
Horse Property Y
Horse Feature Horses Allowed
Listing Terms Cash, Conventional
Financing Cash,Conventional
Special Listing Condition Standard
Read Less Info
Want to know what your home might be worth? Contact us for a FREE valuation!

Our team is ready to help you sell your home for the highest possible price ASAP

Bought with Jenny Sheppard • Sheppard Realty Inc
“Molly's job is to find and attract mastery-based agents to the office, protect the culture, and make sure everyone is happy! ”






