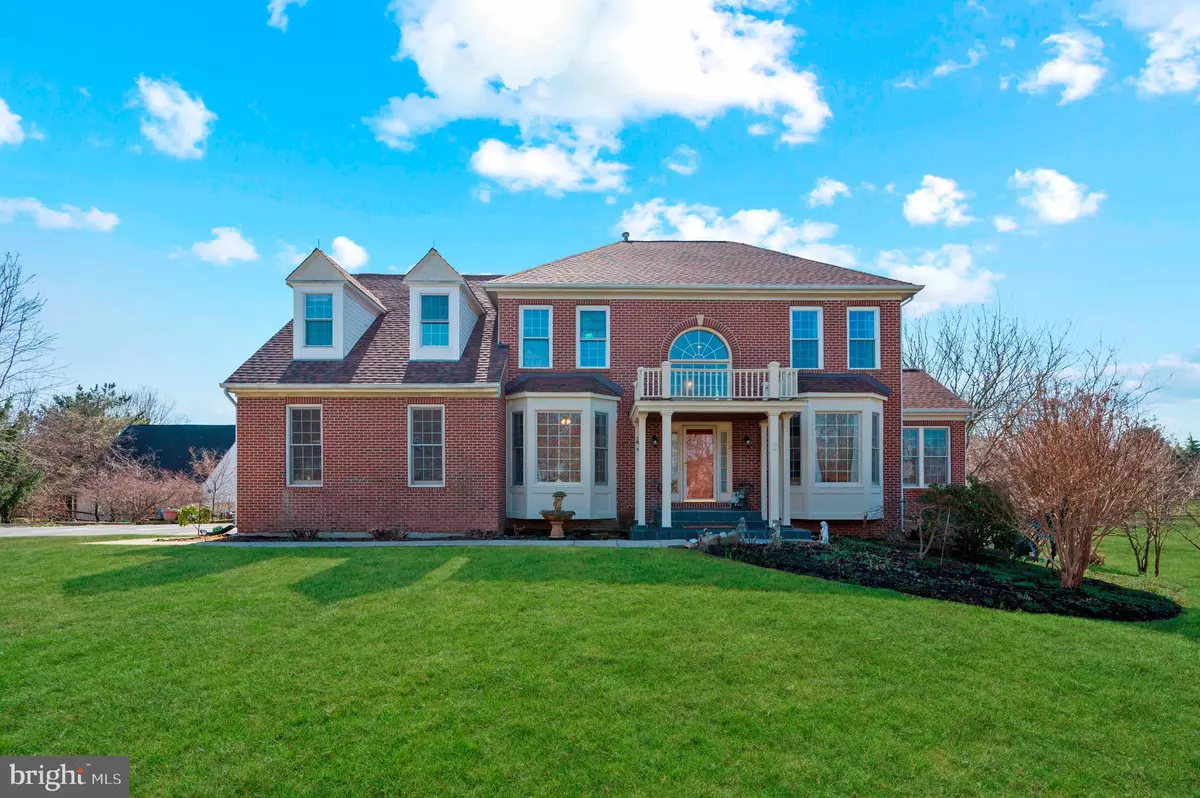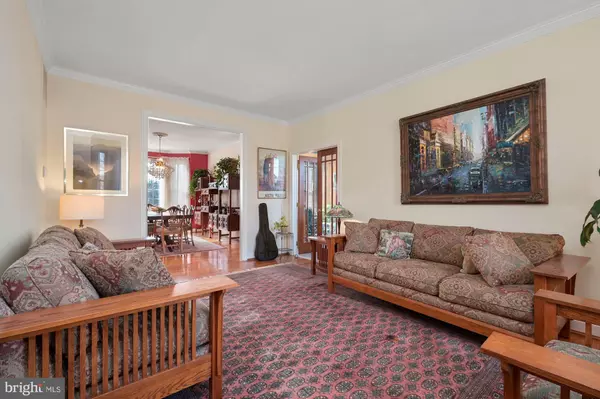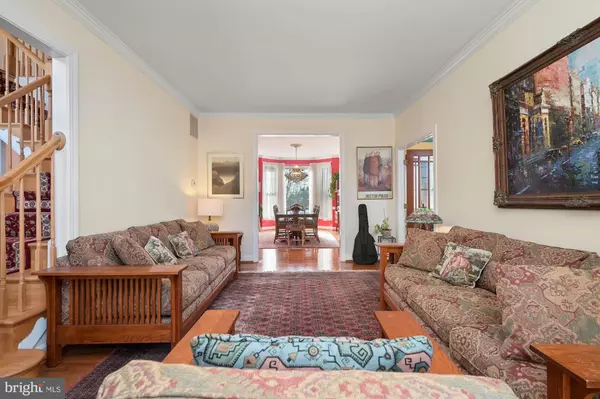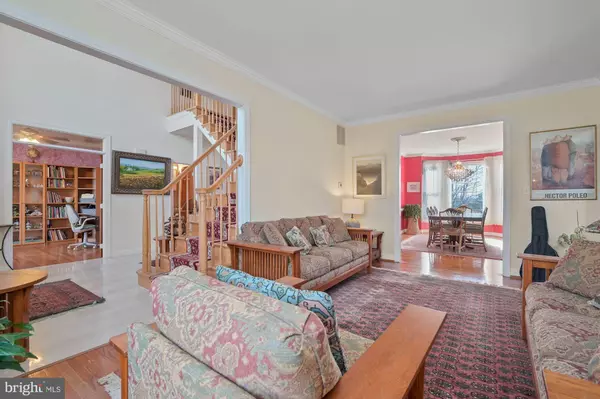$1,200,000
$1,150,000
4.3%For more information regarding the value of a property, please contact us for a free consultation.
4 Beds
4 Baths
6,021 SqFt
SOLD DATE : 04/14/2022
Key Details
Sold Price $1,200,000
Property Type Single Family Home
Sub Type Detached
Listing Status Sold
Purchase Type For Sale
Square Footage 6,021 sqft
Price per Sqft $199
Subdivision Spring Meadows
MLS Listing ID MDMC2041442
Sold Date 04/14/22
Style Colonial
Bedrooms 4
Full Baths 3
Half Baths 1
HOA Y/N N
Abv Grd Liv Area 3,759
Originating Board BRIGHT
Year Built 1995
Annual Tax Amount $9,888
Tax Year 2022
Lot Size 5.450 Acres
Acres 5.45
Property Description
Perfectly nestled on over 5 acres, this beautiful residence on a pastoral setting is supremely private, offering many places and spaces for you to entertain family and friends inside and out, including an expansive deck overlooking the lush and serene landscaping! Enter into the grand foyer showcasing two story ceilings, classic moldings, and adjacent office with French doors, bay window, and handsome hardwood floors. The combination formal living and dining rooms provide the perfect flow for entertaining family and friends graced with crown molding, hardwood floors, and chair railing. Enjoy your morning cup of joe in the light-filled sunroom offering high vaulted ceilings, and French doors. Sure to be the envy of any guest, the gourmet eat-in kitchen showcases stainless steel appliances, large center island with breakfast bar, gas cooktop, wall ovens, and adjacent breakfast room. A truly impressive family room located right off the kitchen highlights a wood burning fireplace, crown molding, and dual sliding glass doors to the expansive deck. Relax and unwind in the primary bedroom embellished with hardwood floors, a dressing/sitting room, walk-in closet, and luxury spa-like en-suite bath with dual vanities, soaker tub, and separate shower. Three additional sprawling bedrooms with hardwood floors, and a updated full bath with two separate vanities. Downstairs, the spacious walk-out lower level hosts a recreation room, game room, media room, bonus room, full bath, laundry room, and a second kitchen, making hosting family and friends easy. Outside, you will find a detached 2-car garage with plenty of storage space, and a patio with koi-pond. There is simply no end to the amenities and upgrades this home has to offer. Come home to a very special lifestyle set amongst the beauty and serenity of 15721 Berryville Road! Enjoy living in close proximity to a vast variety of shopping, dining, and entertainment options in the towns of Germantown, Clarksburg, and Olney. Outdoor recreation awaits you at Great Seneca Stream Valley Park, North Creek Lake Park, Bretton Woods Golf Course, and much more! Convenient commuter routes include I-270, MD-27, Route-355, and MD-108 for easy access to Rockville, Silver Spring, Washington D.C., and Baltimore.
Location
State MD
County Montgomery
Zoning RC
Rooms
Other Rooms Living Room, Dining Room, Primary Bedroom, Sitting Room, Bedroom 2, Bedroom 3, Bedroom 4, Kitchen, Game Room, Family Room, Foyer, Breakfast Room, Sun/Florida Room, Laundry, Office, Recreation Room, Media Room, Bonus Room
Basement Connecting Stairway, Daylight, Partial, Fully Finished, Heated, Interior Access, Outside Entrance, Walkout Level, Windows
Interior
Interior Features 2nd Kitchen, Bar, Breakfast Area, Built-Ins, Butlers Pantry, Carpet, Ceiling Fan(s), Chair Railings, Combination Dining/Living, Combination Kitchen/Dining, Combination Kitchen/Living, Crown Moldings, Dining Area, Family Room Off Kitchen, Floor Plan - Traditional, Formal/Separate Dining Room, Kitchen - Eat-In, Kitchen - Gourmet, Kitchen - Island, Kitchen - Table Space, Pantry, Primary Bath(s), Recessed Lighting, Skylight(s), Soaking Tub, Stall Shower, Tub Shower, Upgraded Countertops, Walk-in Closet(s), Window Treatments, Wine Storage, Wood Floors
Hot Water Natural Gas
Heating Forced Air, Programmable Thermostat
Cooling Ceiling Fan(s), Central A/C, Programmable Thermostat
Flooring Carpet, Ceramic Tile, Hardwood
Fireplaces Number 1
Fireplaces Type Brick, Mantel(s), Screen, Wood
Equipment Built-In Microwave, Cooktop, Dishwasher, Disposal, Dryer, Exhaust Fan, Extra Refrigerator/Freezer, Icemaker, Oven - Wall, Oven/Range - Gas, Range Hood, Refrigerator, Stainless Steel Appliances, Washer, Water Conditioner - Owned, Water Dispenser, Water Heater
Fireplace Y
Window Features Bay/Bow,Double Pane,Palladian,Screens,Skylights,Storm,Transom
Appliance Built-In Microwave, Cooktop, Dishwasher, Disposal, Dryer, Exhaust Fan, Extra Refrigerator/Freezer, Icemaker, Oven - Wall, Oven/Range - Gas, Range Hood, Refrigerator, Stainless Steel Appliances, Washer, Water Conditioner - Owned, Water Dispenser, Water Heater
Heat Source Natural Gas
Laundry Has Laundry, Lower Floor, Main Floor
Exterior
Exterior Feature Deck(s), Patio(s)
Parking Features Garage - Side Entry, Garage Door Opener, Inside Access
Garage Spaces 14.0
Water Access N
View Garden/Lawn, Pond, Trees/Woods
Roof Type Shingle
Accessibility Other
Porch Deck(s), Patio(s)
Attached Garage 2
Total Parking Spaces 14
Garage Y
Building
Lot Description Backs to Trees, Front Yard, Landscaping, Pond, Rear Yard, Secluded, SideYard(s), Trees/Wooded
Story 3
Foundation Concrete Perimeter
Sewer Septic Pump
Water Well, Conditioner, Filter
Architectural Style Colonial
Level or Stories 3
Additional Building Above Grade, Below Grade
Structure Type 2 Story Ceilings,Cathedral Ceilings,Dry Wall,Vaulted Ceilings
New Construction N
Schools
Elementary Schools Darnestown
Middle Schools Lakelands Park
High Schools Northwest
School District Montgomery County Public Schools
Others
Pets Allowed Y
Senior Community No
Tax ID 160601971720
Ownership Fee Simple
SqFt Source Assessor
Security Features Main Entrance Lock,Smoke Detector
Special Listing Condition Standard
Pets Allowed No Pet Restrictions
Read Less Info
Want to know what your home might be worth? Contact us for a FREE valuation!

Our team is ready to help you sell your home for the highest possible price ASAP

Bought with Sergei A Goumilevski • RE/MAX Realty Services
“Molly's job is to find and attract mastery-based agents to the office, protect the culture, and make sure everyone is happy! ”






