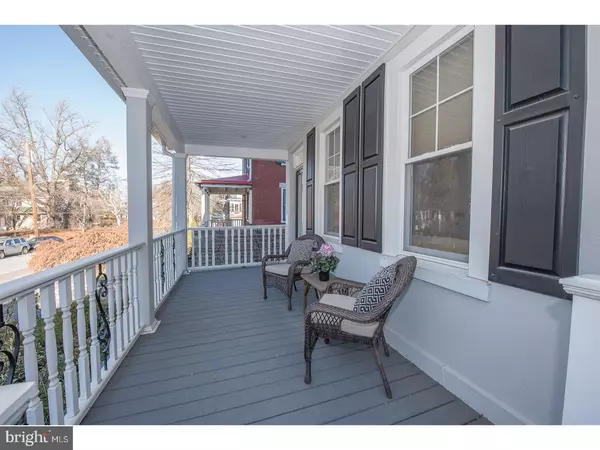$455,000
$459,000
0.9%For more information regarding the value of a property, please contact us for a free consultation.
4 Beds
3 Baths
2,500 SqFt
SOLD DATE : 06/18/2018
Key Details
Sold Price $455,000
Property Type Single Family Home
Sub Type Detached
Listing Status Sold
Purchase Type For Sale
Square Footage 2,500 sqft
Price per Sqft $182
Subdivision Mt Airy (East)
MLS Listing ID 1000210746
Sold Date 06/18/18
Style Victorian
Bedrooms 4
Full Baths 2
Half Baths 1
HOA Y/N N
Abv Grd Liv Area 2,500
Originating Board TREND
Year Built 1901
Annual Tax Amount $1,667
Tax Year 2018
Lot Size 8,248 Sqft
Acres 0.19
Lot Dimensions 40X206
Property Description
Move right in to this stunning, completely updated three-story Victorian on a wonderful street in Mt. Airy, just steps from shopping, restaurants, playgrounds and the newly modernized Lovett Library. Charm abounds with a modern edge as you enter from the welcoming front porch into the recently renovated (2017) open concept first floor with great flow for entertaining. Gleaming refinished original hardwood floors run through almost every part of the home including the large Living Room with recessed lighting, crown molding, wainscoting, and faux fireplace with stacked stone facade. The spacious Dining Room features two custom hand-built brass chandeliers and an outside exit to a covered side porch. The dining area opens to a newly improved Kitchen layout with new butcher block breakfast bar, new tile flooring, granite countertops, newer cabinets with crown molding, a gorgeous new marble backsplash, brand new stainless steel gas range, stainless steel dishwasher and refrigerator, new recessed lighting, new garbage disposal and added electrical outlets. The first floor includes a Powder Room with wainscoting and modern vanity and Laundry/Mudroom, both with new in-wall heating units and tiled floors. Take refuge in the second floor's large Master Bedroom with random width hardwood floors, recessed lighting, crown molding, and an enormous attached tiled master bath with oversized walk-in stall shower and new rainfall shower head, claw foot soaking tub, two granite topped vanities with new Restoration Hardware medicine cabinets and lighting, wainscoting and crown molding. This level includes a second Bedroom with hardwood floors and a ceiling fan, a newer hall Bath with granite top vanity, beautiful tile floors with matching tile tub surround and wainscoting, and a new lighting fixture in the hall. The third floor offers two large Bedrooms with hardwood floors and ceiling fans ? one with a spacious attached Room that could be a playroom or office. This entire home was completely rehabbed in 2014/15 with a new roof, new HVAC system with C/A, new stucco, new gutters and capping, new windows, new concrete walks, new exterior doors, updated 100 amp electric service and updated plumbing. The full basement features plenty of storage. This home offers plenty of outdoor living with a charming front porch, a covered side porch with slate tile floor, a large rear patio and a huge, newly fenced back yard -- complete with a playhouse!
Location
State PA
County Philadelphia
Area 19119 (19119)
Zoning RSA2
Rooms
Other Rooms Living Room, Dining Room, Primary Bedroom, Bedroom 2, Bedroom 3, Kitchen, Bedroom 1, Laundry
Basement Full, Unfinished
Interior
Interior Features Primary Bath(s), Ceiling Fan(s), Water Treat System, Stall Shower, Kitchen - Eat-In
Hot Water Electric
Heating Gas, Forced Air
Cooling Central A/C
Flooring Wood, Tile/Brick
Equipment Oven - Self Cleaning, Dishwasher, Disposal
Fireplace N
Window Features Replacement
Appliance Oven - Self Cleaning, Dishwasher, Disposal
Heat Source Natural Gas
Laundry Main Floor
Exterior
Exterior Feature Patio(s), Porch(es)
Fence Other
Utilities Available Cable TV
Waterfront N
Water Access N
Accessibility None
Porch Patio(s), Porch(es)
Parking Type On Street
Garage N
Building
Lot Description Level, Front Yard, Rear Yard
Story 3+
Foundation Stone
Sewer Public Sewer
Water Public
Architectural Style Victorian
Level or Stories 3+
Additional Building Above Grade
Structure Type 9'+ Ceilings
New Construction N
Schools
High Schools Martin L. King
School District The School District Of Philadelphia
Others
Senior Community No
Tax ID 222103200
Ownership Fee Simple
Security Features Security System
Acceptable Financing Conventional, VA, FHA 203(b)
Listing Terms Conventional, VA, FHA 203(b)
Financing Conventional,VA,FHA 203(b)
Read Less Info
Want to know what your home might be worth? Contact us for a FREE valuation!

Our team is ready to help you sell your home for the highest possible price ASAP

Bought with Loretta C Witt • BHHS Fox & Roach-Chestnut Hill

“Molly's job is to find and attract mastery-based agents to the office, protect the culture, and make sure everyone is happy! ”






