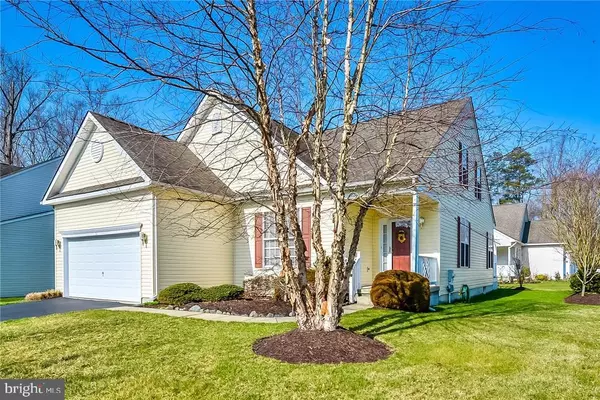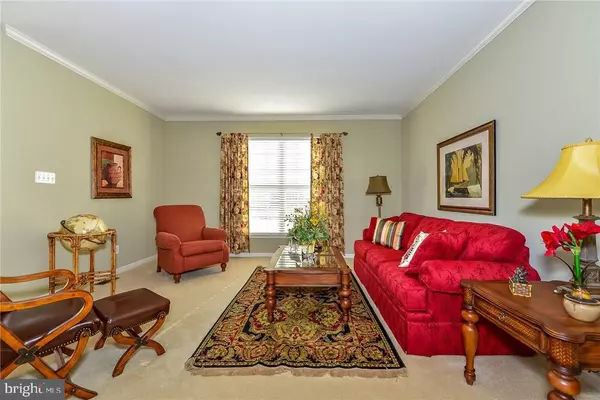$330,000
$334,900
1.5%For more information regarding the value of a property, please contact us for a free consultation.
4 Beds
3 Baths
3,117 SqFt
SOLD DATE : 07/29/2016
Key Details
Sold Price $330,000
Property Type Single Family Home
Sub Type Detached
Listing Status Sold
Purchase Type For Sale
Square Footage 3,117 sqft
Price per Sqft $105
Subdivision Buntings Mill
MLS Listing ID 1001014854
Sold Date 07/29/16
Style Coastal,Colonial
Bedrooms 4
Full Baths 3
HOA Fees $14/ann
HOA Y/N Y
Abv Grd Liv Area 3,117
Originating Board SCAOR
Year Built 2002
Annual Tax Amount $1,065
Lot Size 7,841 Sqft
Acres 0.18
Property Description
Immaculately maintained home on smartly landscaped corner lot. Inviting floor plan with formal living and dining rooms, cozy den/kitchen, breakfast nook, spacious first floor master with deluxe bath and additional guest bedroom with full hall bath. Second floor features additional bedroom and huge loft/fourth bedroom. Full laundry room leading to two car garage, full insulated basement that can be finished for additional living space. Sliding French doors lead to sunny custom deck w pergola, and quiet back yard.
Location
State DE
County Sussex
Area Baltimore Hundred (31001)
Rooms
Basement Full
Interior
Interior Features Attic
Hot Water Electric
Heating Forced Air, Propane
Cooling Central A/C, Heat Pump(s)
Flooring Carpet, Tile/Brick, Vinyl
Equipment Dishwasher, Disposal, Dryer - Electric, Icemaker, Refrigerator, Microwave, Oven/Range - Electric, Washer, Water Heater
Furnishings No
Fireplace N
Appliance Dishwasher, Disposal, Dryer - Electric, Icemaker, Refrigerator, Microwave, Oven/Range - Electric, Washer, Water Heater
Heat Source Bottled Gas/Propane
Exterior
Parking Features Garage Door Opener
Water Access N
Roof Type Shingle,Asphalt
Road Frontage Public
Garage Y
Building
Story 2
Foundation Block
Sewer Private Sewer
Water Public
Architectural Style Coastal, Colonial
Level or Stories 2
Additional Building Above Grade
New Construction N
Schools
School District Indian River
Others
Tax ID 533-17.00-307.00
Ownership Fee Simple
SqFt Source Estimated
Acceptable Financing Cash, Conventional
Listing Terms Cash, Conventional
Financing Cash,Conventional
Read Less Info
Want to know what your home might be worth? Contact us for a FREE valuation!

Our team is ready to help you sell your home for the highest possible price ASAP

Bought with MEREDITH CHADWICK • JACK HICKMAN REAL ESTATE
“Molly's job is to find and attract mastery-based agents to the office, protect the culture, and make sure everyone is happy! ”






