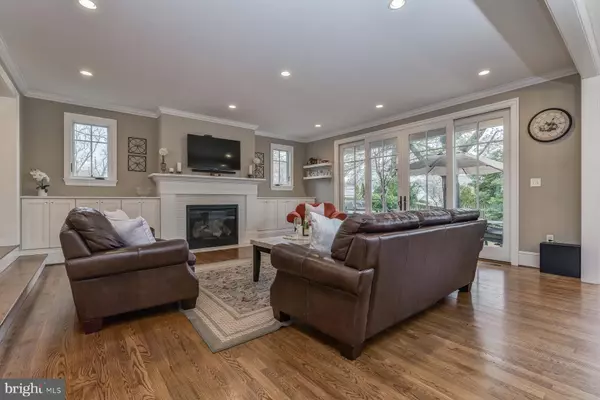$1,425,000
$1,349,000
5.6%For more information regarding the value of a property, please contact us for a free consultation.
5 Beds
5 Baths
3,136 SqFt
SOLD DATE : 04/22/2022
Key Details
Sold Price $1,425,000
Property Type Single Family Home
Sub Type Detached
Listing Status Sold
Purchase Type For Sale
Square Footage 3,136 sqft
Price per Sqft $454
Subdivision Kentsdale Estates
MLS Listing ID MDMC2040862
Sold Date 04/22/22
Style Craftsman
Bedrooms 5
Full Baths 4
Half Baths 1
HOA Y/N N
Abv Grd Liv Area 2,436
Originating Board BRIGHT
Year Built 1950
Annual Tax Amount $7,827
Tax Year 2021
Lot Size 6,325 Sqft
Acres 0.15
Property Description
Beautifully renovated 5 BDRM/4.5BA home in sought after Kensington Estates. This 3,800+ sq ft home features an expansive open floor plan that is perfect for entertaining with pristine hardwood flooring throughout. The gorgeous gourmet kitchen showcases a large center island with high end stainless appliances. The family room offers an oversized gas fireplace & mantle with built-ins and walls of windows that walks out to the inviting patio & fenced in back yard with mature landscaping. The sun filled living, dining room areas & office are perfectly sited off the foyer. Plus there is a mud room area that has a private side entrance. The upstairs features a large owners' suite with a walk-in closet, an en-suite bath with soaking tub separate shower & double vanity. The additional four bedrooms are spacious and light filled. The pull-down attic is great for additional storage. The lower level offers a carpeted game room, full bath, utility room and tons of storage. The charming front exterior of the home features a new fence, flagstone walkway and inviting porch.
Incredible location! Minutes to Kensington's Antique Row, great restaurants, Saturday morning's Farmer's Market & Rock Creek Park that offers bike & hiking trails. Plus close proximity to the Marc Train, Capital Beltway, NIH, METRO, downtown Bethesda, Chevy Chase & DC. This is the perfect place to call HOME!
Location
State MD
County Montgomery
Zoning R60
Rooms
Other Rooms Living Room, Kitchen, Game Room, Family Room, Mud Room, Office, Utility Room, Bathroom 1, Attic
Basement Partially Finished, Interior Access
Interior
Interior Features Floor Plan - Open, Kitchen - Gourmet, Kitchen - Island, Dining Area, Family Room Off Kitchen, Walk-in Closet(s), Wood Floors, Recessed Lighting, Attic
Hot Water Electric
Heating Forced Air
Cooling Central A/C
Flooring Hardwood
Equipment Built-In Microwave, Dishwasher, Dryer, Disposal, Icemaker, Microwave, Oven/Range - Gas, Refrigerator, Six Burner Stove, Stainless Steel Appliances, Washer, Water Heater
Fireplace Y
Window Features Double Pane,Wood Frame
Appliance Built-In Microwave, Dishwasher, Dryer, Disposal, Icemaker, Microwave, Oven/Range - Gas, Refrigerator, Six Burner Stove, Stainless Steel Appliances, Washer, Water Heater
Heat Source Natural Gas
Exterior
Exterior Feature Patio(s), Porch(es)
Fence Wood
Water Access N
View Garden/Lawn
Roof Type Composite
Accessibility None
Porch Patio(s), Porch(es)
Garage N
Building
Story 2
Foundation Slab
Sewer Public Sewer
Water Public
Architectural Style Craftsman
Level or Stories 2
Additional Building Above Grade, Below Grade
New Construction N
Schools
Elementary Schools Kensington Parkwood
Middle Schools North Bethesda
High Schools Walter Johnson
School District Montgomery County Public Schools
Others
Pets Allowed Y
Senior Community No
Tax ID 161301203788
Ownership Fee Simple
SqFt Source Assessor
Special Listing Condition Standard
Pets Allowed No Pet Restrictions
Read Less Info
Want to know what your home might be worth? Contact us for a FREE valuation!

Our team is ready to help you sell your home for the highest possible price ASAP

Bought with Melissa J Terzis • TTR Sotheby's International Realty
“Molly's job is to find and attract mastery-based agents to the office, protect the culture, and make sure everyone is happy! ”






