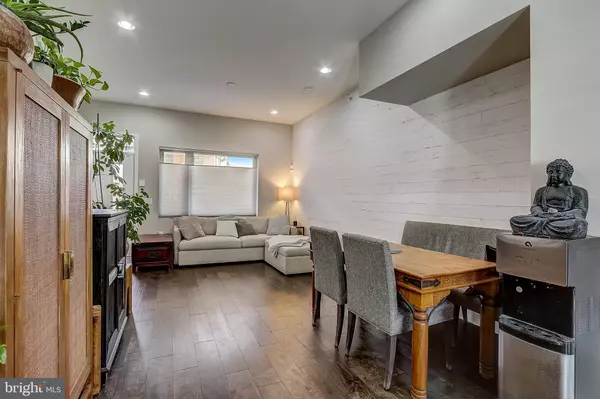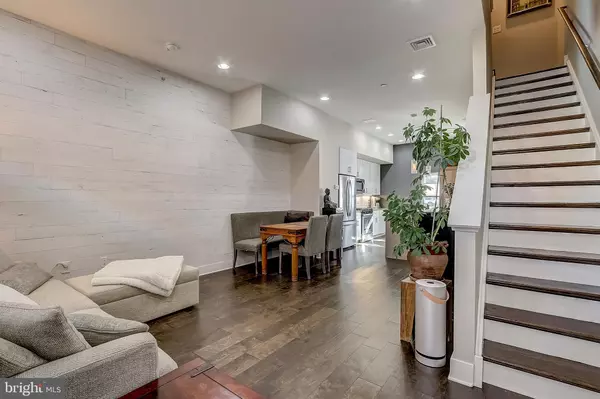$627,000
$599,000
4.7%For more information regarding the value of a property, please contact us for a free consultation.
3 Beds
3 Baths
2,169 SqFt
SOLD DATE : 04/25/2022
Key Details
Sold Price $627,000
Property Type Townhouse
Sub Type Interior Row/Townhouse
Listing Status Sold
Purchase Type For Sale
Square Footage 2,169 sqft
Price per Sqft $289
Subdivision Olde Kensington
MLS Listing ID PAPH2089500
Sold Date 04/25/22
Style Straight Thru
Bedrooms 3
Full Baths 2
Half Baths 1
HOA Fees $12/ann
HOA Y/N Y
Abv Grd Liv Area 2,169
Originating Board BRIGHT
Year Built 2017
Annual Tax Amount $2,054
Tax Year 2022
Lot Size 903 Sqft
Acres 0.02
Lot Dimensions 16.00 x 55.00
Property Description
Suburban-style living at the intersection of Fishtown and Northern Liberties! This home has it all! 3 beds, 2.5 baths plus a finished basement and PARKING! This 2169 sq ft house is in excellent condition and has 6 years left on the TAX ABATEMENT. Plenty of living and dining space with an open floor plan on the ground floor. The modern kitchen with stainless steel appliances and breakfast bar leads to the fully fenced and beautifully maintained garden - Great for entertaining and grilling. From the yard, you can access your generously-sized parking spot. A conveniently placed powder room rounds out the ground floor. The second floor has 2 bedrooms, a full bathroom, and a laundry room with built-in shelving. The third-floor master suite has a large walk-in closet, a spa shower, and plenty of space to add a sofa or desk. There is a fabulous green roof with amazing city views! The finished basement has lots of closet space and can be used as a gym, family room, or home theater. The extra-wide designated parking spot can be seen from the kitchen. No shortage of storage and closets in this home! Close to top restaurants. Don't miss out on this one! OFFER DEADLINE MONDAY 6 PM!
Location
State PA
County Philadelphia
Area 19122 (19122)
Zoning RSA5
Rooms
Basement Fully Finished, Full
Interior
Interior Features Kitchen - Gourmet, Kitchen - Island
Hot Water Natural Gas
Heating Central
Cooling Central A/C
Flooring Hardwood
Equipment Built-In Microwave, Built-In Range, Dishwasher, Disposal, Energy Efficient Appliances, Oven - Self Cleaning, Refrigerator, Stainless Steel Appliances
Appliance Built-In Microwave, Built-In Range, Dishwasher, Disposal, Energy Efficient Appliances, Oven - Self Cleaning, Refrigerator, Stainless Steel Appliances
Heat Source Natural Gas
Exterior
Garage Spaces 1.0
Parking On Site 1
Waterfront N
Water Access N
Roof Type Flat,Rubber
Accessibility None
Parking Type Parking Lot
Total Parking Spaces 1
Garage N
Building
Story 3
Foundation Slab
Sewer Public Sewer
Water Public
Architectural Style Straight Thru
Level or Stories 3
Additional Building Above Grade, Below Grade
New Construction N
Schools
Elementary Schools John Moffett
Middle Schools Penn Treaty
High Schools Kensington Creative And Performing Arts
School District The School District Of Philadelphia
Others
Pets Allowed Y
HOA Fee Include Snow Removal
Senior Community No
Tax ID 182058310
Ownership Fee Simple
SqFt Source Assessor
Acceptable Financing Cash, Conventional
Listing Terms Cash, Conventional
Financing Cash,Conventional
Special Listing Condition Standard
Pets Description No Pet Restrictions
Read Less Info
Want to know what your home might be worth? Contact us for a FREE valuation!

Our team is ready to help you sell your home for the highest possible price ASAP

Bought with Nicholas Keenan • Compass RE

“Molly's job is to find and attract mastery-based agents to the office, protect the culture, and make sure everyone is happy! ”






