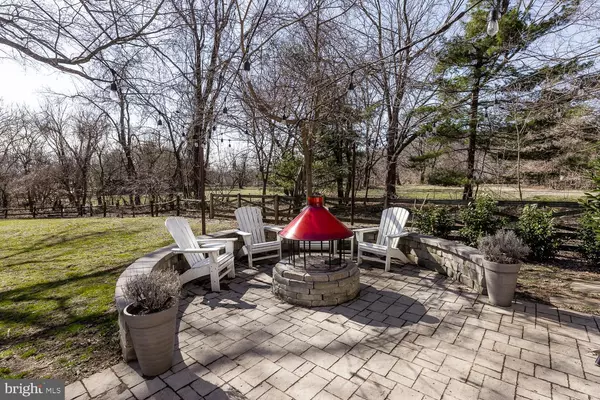$789,900
$789,000
0.1%For more information regarding the value of a property, please contact us for a free consultation.
3 Beds
3 Baths
2,736 SqFt
SOLD DATE : 04/27/2022
Key Details
Sold Price $789,900
Property Type Single Family Home
Sub Type Detached
Listing Status Sold
Purchase Type For Sale
Square Footage 2,736 sqft
Price per Sqft $288
Subdivision Bluemont
MLS Listing ID VALO2021614
Sold Date 04/27/22
Style Colonial
Bedrooms 3
Full Baths 2
Half Baths 1
HOA Y/N N
Abv Grd Liv Area 2,736
Originating Board BRIGHT
Year Built 2015
Annual Tax Amount $6,382
Tax Year 2021
Lot Size 1.490 Acres
Acres 1.49
Property Description
Welcome to 18308 Railroad Street in the historic village of Bluemont. This home is tucked away on a quiet side street but offers the convenience of living on Snickersville Turnpike, including walking to the Bluemont Farmers Market, the Bluemont General Store or enjoying the annual Bluemont Fair.
This home was custom built in 2015 and boasts a gorgeous, spacious open concept on the main level. The kitchen includes a gas range and electric oven and Carrera marble countertops. Open the double doors into the 3 season porch for seamless entertaining flow. The porch has floor-to-ceiling EZE Breeze windows to block the wind but can be fully opened to enjoy the summer breeze. The porch also has a custom ordered Malm fireplace for weatherproof nights by the fire and a classic standing seam metal roof. The outdoor living continues with a stone patio with a custom-built cedar outdoor kitchen area, a statement fireplace surrounded by a sitting wall and enhanced by string lighting up above.
On the upper level of the home, you will find the primary retreat. A large suite with plenty of space for relaxing. The walk-in closet is a room of its own. The luxurious en-suite includes an oversized shower, large soaking tub, along with a heated towel rack.
Working from home will be a delight in the bright, airy office with large windows overlooking the fully fenced yard. A large laundry room, two more bedrooms, and another full bathroom finish out the upper level. Modern conveniences throughout include 3 climate zones with Nest Thermostats and multiple Sonos sound system zones built-in.
The yard has a fenced garden with raised beds, a shed, and berry patches. Enjoy peaches, pears, and cherries from the fruit trees. The yard, you may notice, has an interesting shape in the back. This property was once a part of the historic W&OD Railroad.
Location
State VA
County Loudoun
Zoning CR1
Rooms
Other Rooms Office
Interior
Interior Features Family Room Off Kitchen, Combination Kitchen/Living, Combination Dining/Living, Primary Bath(s), Upgraded Countertops, Crown Moldings, Wood Floors, Ceiling Fan(s), Pantry
Hot Water Electric
Heating Heat Pump(s), Forced Air
Cooling Central A/C, Heat Pump(s)
Flooring Hardwood
Fireplaces Number 2
Fireplaces Type Gas/Propane, Wood
Equipment Dishwasher, Disposal, Dryer, Refrigerator, Stove, Washer
Fireplace Y
Appliance Dishwasher, Disposal, Dryer, Refrigerator, Stove, Washer
Heat Source Electric
Exterior
Parking Features Garage Door Opener
Garage Spaces 2.0
Fence Fully
Water Access N
Accessibility None
Attached Garage 2
Total Parking Spaces 2
Garage Y
Building
Story 2
Foundation Crawl Space
Sewer Septic Exists
Water Well
Architectural Style Colonial
Level or Stories 2
Additional Building Above Grade, Below Grade
New Construction N
Schools
School District Loudoun County Public Schools
Others
Senior Community No
Tax ID 648107782000
Ownership Fee Simple
SqFt Source Assessor
Acceptable Financing Cash, Conventional, VA
Listing Terms Cash, Conventional, VA
Financing Cash,Conventional,VA
Special Listing Condition Standard
Read Less Info
Want to know what your home might be worth? Contact us for a FREE valuation!

Our team is ready to help you sell your home for the highest possible price ASAP

Bought with Dana S Elam • Pearson Smith Realty, LLC
“Molly's job is to find and attract mastery-based agents to the office, protect the culture, and make sure everyone is happy! ”






