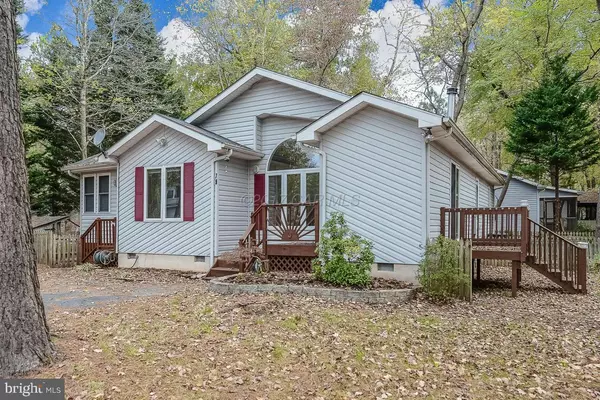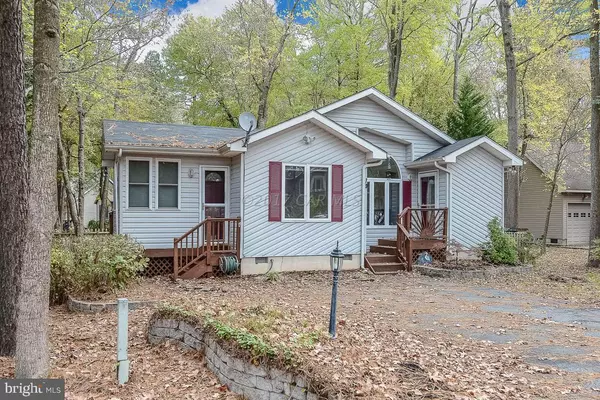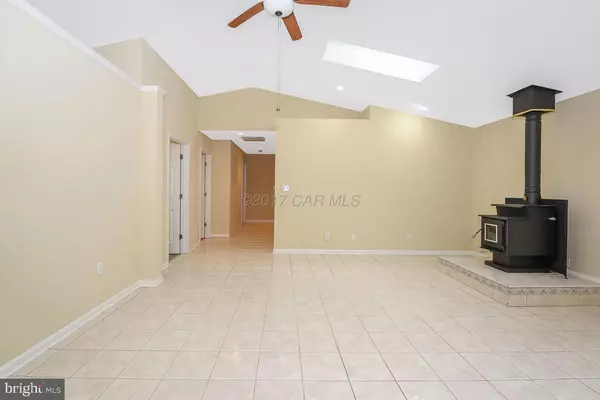$235,000
$239,000
1.7%For more information regarding the value of a property, please contact us for a free consultation.
3 Beds
2 Baths
1,450 SqFt
SOLD DATE : 01/31/2018
Key Details
Sold Price $235,000
Property Type Single Family Home
Sub Type Detached
Listing Status Sold
Purchase Type For Sale
Square Footage 1,450 sqft
Price per Sqft $162
Subdivision Ocean Pines - Nantucket
MLS Listing ID 1001902968
Sold Date 01/31/18
Style Ranch/Rambler
Bedrooms 3
Full Baths 2
HOA Fees $81/ann
HOA Y/N Y
Abv Grd Liv Area 1,450
Originating Board CAR
Year Built 1994
Lot Size 8,712 Sqft
Acres 0.2
Property Description
Imagine you & yours in this beautifully remodeled home. Enjoy some ''peace in the Pines'' by relaxing or grilling out on your back deck with a nice yard. Highlights New HVAC & Roof 2017, as well as hardwood & tile floors through-out the home; granite in kitchen & bathrooms; stainless steel appliances; wood stove; lots of natural light; cathedral ceiling with skylight and fenced yard. Also could be a great investment as a year-round rental. Community offers plenty - golf course, yacht club, restaurant & dock, parks, outdoor & indoor pools, community center & events, ponds, fishing & more. Make the move and call to take a look at this one. Remember Life is Not a Dress Rehearsal - Own at the Beach!
Location
State MD
County Worcester
Area Worcester Ocean Pines
Zoning R3
Interior
Interior Features Ceiling Fan(s), Upgraded Countertops, Skylight(s), Stove - Wood, Entry Level Bedroom
Hot Water Electric
Heating Heat Pump(s), Wood Burn Stove
Cooling Central A/C
Equipment Dishwasher, Dryer, Microwave, Oven/Range - Electric, Refrigerator, Washer
Furnishings No
Window Features Skylights
Appliance Dishwasher, Dryer, Microwave, Oven/Range - Electric, Refrigerator, Washer
Heat Source Wood
Exterior
Exterior Feature Deck(s)
Amenities Available Other, Beach Club, Boat Ramp, Club House, Golf Course, Pool - Indoor, Marina/Marina Club, Pool - Outdoor, Tennis Courts, Tot Lots/Playground
Water Access N
Roof Type Architectural Shingle
Porch Deck(s)
Road Frontage Public
Garage N
Building
Lot Description Cleared, Corner
Building Description Cathedral Ceilings, Fencing
Story 1
Foundation Block, Crawl Space
Sewer Public Sewer
Water Public
Architectural Style Ranch/Rambler
Level or Stories 1
Additional Building Above Grade
Structure Type Cathedral Ceilings
New Construction N
Schools
Elementary Schools Showell
Middle Schools Stephen Decatur
High Schools Stephen Decatur
School District Worcester County Public Schools
Others
Ownership Fee Simple
SqFt Source Estimated
Acceptable Financing Cash, Conventional, USDA
Listing Terms Cash, Conventional, USDA
Financing Cash,Conventional,USDA
Read Less Info
Want to know what your home might be worth? Contact us for a FREE valuation!

Our team is ready to help you sell your home for the highest possible price ASAP

Bought with Patricia Moore • EXP Realty, LLC
“Molly's job is to find and attract mastery-based agents to the office, protect the culture, and make sure everyone is happy! ”






