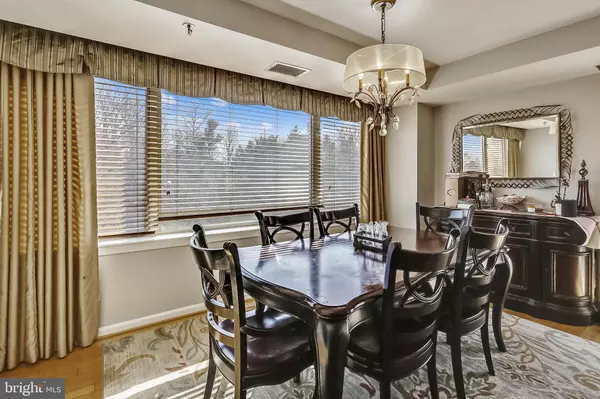$521,000
$535,000
2.6%For more information regarding the value of a property, please contact us for a free consultation.
3 Beds
2 Baths
1,863 SqFt
SOLD DATE : 04/29/2022
Key Details
Sold Price $521,000
Property Type Condo
Sub Type Condo/Co-op
Listing Status Sold
Purchase Type For Sale
Square Footage 1,863 sqft
Price per Sqft $279
Subdivision Whitley Park Condominium
MLS Listing ID MDMC2036724
Sold Date 04/29/22
Style Colonial
Bedrooms 3
Full Baths 2
Condo Fees $1,416/mo
HOA Y/N N
Abv Grd Liv Area 1,863
Originating Board BRIGHT
Year Built 1965
Annual Tax Amount $5,501
Tax Year 2021
Property Description
Exceptional opportunity for a large and luxurious condo. Over 1800 square feet. The home boasts 3 bedrooms (or 2bed + den) that all have massive windows. The public areas of the condo are adorned with high ceilings, crown molding, high end wall to wall carpeting with upgraded padding. The primary bedroom is massive and has immense closet space. The bathroom is updated. This unit has it all - huge storage locker and two parking spaces - one in the basement garage and one in the outdoor lot. Community amenities including a party room, library, locker rooms with showers and sauna, fitness center, exercise room, pool, year-round tennis with the three hardcourts under a bubble in winter, front desk attendant, package service and ample guest parking. Catch the ride-on bus at the front door. Luxurious building in the best location of Bethesda. Short distance to "Lycee Rochambeau" French Int'l School. National Institute of Health "NIH", Navy Hospital, and Suburban Hospital. Minutes to 270, 495, and downtown Bethesda. 15-20 minutes drive to DC, World Bank, IMF, Georgetown University, and George Washington University. Next door transportation to 2 stations of METRO.
Location
State MD
County Montgomery
Zoning R1
Rooms
Main Level Bedrooms 3
Interior
Hot Water Electric
Heating Central
Cooling Central A/C
Heat Source Electric
Laundry Dryer In Unit, Washer In Unit
Exterior
Parking Features Basement Garage
Garage Spaces 2.0
Amenities Available Common Grounds, Elevator, Exercise Room, Extra Storage, Fitness Center, Library, Meeting Room, Picnic Area, Pool - Outdoor, Reserved/Assigned Parking, Sauna, Swimming Pool, Tennis Courts
Water Access N
Accessibility None
Total Parking Spaces 2
Garage N
Building
Story 1
Unit Features Hi-Rise 9+ Floors
Sewer Public Sewer
Water Public
Architectural Style Colonial
Level or Stories 1
Additional Building Above Grade, Below Grade
New Construction N
Schools
School District Montgomery County Public Schools
Others
Pets Allowed Y
HOA Fee Include Air Conditioning,Cable TV,Common Area Maintenance,Health Club,High Speed Internet,Management,Pool(s),Sauna,Sewer,Snow Removal,Trash,Water
Senior Community No
Tax ID 160702904500
Ownership Condominium
Acceptable Financing Cash, Conventional
Listing Terms Cash, Conventional
Financing Cash,Conventional
Special Listing Condition Standard
Pets Allowed Size/Weight Restriction
Read Less Info
Want to know what your home might be worth? Contact us for a FREE valuation!

Our team is ready to help you sell your home for the highest possible price ASAP

Bought with Jody Goren • Weichert, REALTORS
“Molly's job is to find and attract mastery-based agents to the office, protect the culture, and make sure everyone is happy! ”






