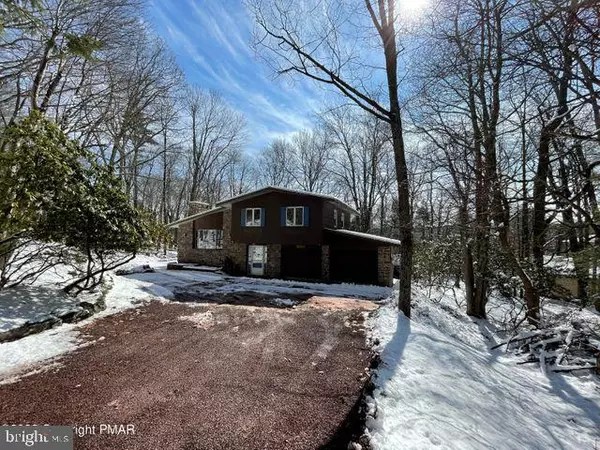$580,000
$599,000
3.2%For more information regarding the value of a property, please contact us for a free consultation.
4 Beds
2 Baths
1,801 SqFt
SOLD DATE : 04/29/2022
Key Details
Sold Price $580,000
Property Type Single Family Home
Sub Type Detached
Listing Status Sold
Purchase Type For Sale
Square Footage 1,801 sqft
Price per Sqft $322
Subdivision Split Rock
MLS Listing ID PACC2000994
Sold Date 04/29/22
Style Split Level
Bedrooms 4
Full Baths 2
HOA Y/N N
Abv Grd Liv Area 1,501
Originating Board BRIGHT
Year Built 1965
Annual Tax Amount $5,937
Tax Year 2021
Lot Size 0.470 Acres
Acres 0.47
Lot Dimensions 118x162
Property Description
*ACTIVE WITH CONTRACT AND considering back-up offers only, at this timeUpgraded four bedroom in one of Lake Harmony's most sought after neighborhoods! SEASONAL LAKE VIEW! Two car garage for all your toys!! This classic stone front mountain home is clean and upgraded. Beautiful newly renovated kitchen with new appliances, stone backsplash, huge quartz island with seating, pot filler, heated floors, and many other upper end touches. Enjoy the warmth of the stone fireplace with newly installed propane insert. Newly renovated bathroom with decorative tile, frameless glass door, and double sink. Home features nice, large bedrooms with plenty of light. If four bedrooms weren't enough, game room with new floors includes extra sleeping space. Further upgrades are not limited to recently replaced 3 zone heater with wireless thermostat, recent fully replaced roof, and washer/dryer. Escape to the outside through the French doors to the large enclosed porch to enjoy the seasonal lake view. Have your friends or family fill the extra seating on the lower deck while you grill. Enjoy fires and roasting marshmallows in the outdoor fireplace.
Location
State PA
County Carbon
Area Kidder Twp (13408)
Zoning RESIDENTIAL
Rooms
Other Rooms Living Room, Primary Bedroom, Bedroom 2, Bedroom 3, Kitchen, Family Room, Bedroom 1, Utility Room, Bathroom 1, Primary Bathroom
Basement Fully Finished
Interior
Interior Features Carpet, Ceiling Fan(s), Combination Kitchen/Living, Floor Plan - Open, Kitchen - Island, Primary Bath(s), Stall Shower, Tub Shower, Wood Floors
Hot Water Electric
Heating Radiant, Zoned
Cooling Ceiling Fan(s)
Fireplaces Number 1
Equipment Dishwasher, Microwave, Oven/Range - Electric, Stainless Steel Appliances
Appliance Dishwasher, Microwave, Oven/Range - Electric, Stainless Steel Appliances
Heat Source Oil
Laundry Main Floor
Exterior
Exterior Feature Porch(es), Patio(s), Screened
Garage Garage - Side Entry
Garage Spaces 2.0
Utilities Available Propane
Waterfront N
Water Access N
View Lake
Roof Type Asphalt
Accessibility None
Porch Porch(es), Patio(s), Screened
Parking Type Attached Garage, Driveway
Attached Garage 2
Total Parking Spaces 2
Garage Y
Building
Story 3
Foundation Other
Sewer Public Sewer
Water Well
Architectural Style Split Level
Level or Stories 3
Additional Building Above Grade, Below Grade
Structure Type Cathedral Ceilings
New Construction N
Schools
School District Jim Thorpe Area
Others
Senior Community No
Tax ID 33A-21-A10
Ownership Fee Simple
SqFt Source Estimated
Acceptable Financing Conventional, Cash
Listing Terms Conventional, Cash
Financing Conventional,Cash
Special Listing Condition Standard
Read Less Info
Want to know what your home might be worth? Contact us for a FREE valuation!

Our team is ready to help you sell your home for the highest possible price ASAP

Bought with Lucille M Richmond • C-21 Select Group-Lake Harmony

“Molly's job is to find and attract mastery-based agents to the office, protect the culture, and make sure everyone is happy! ”






