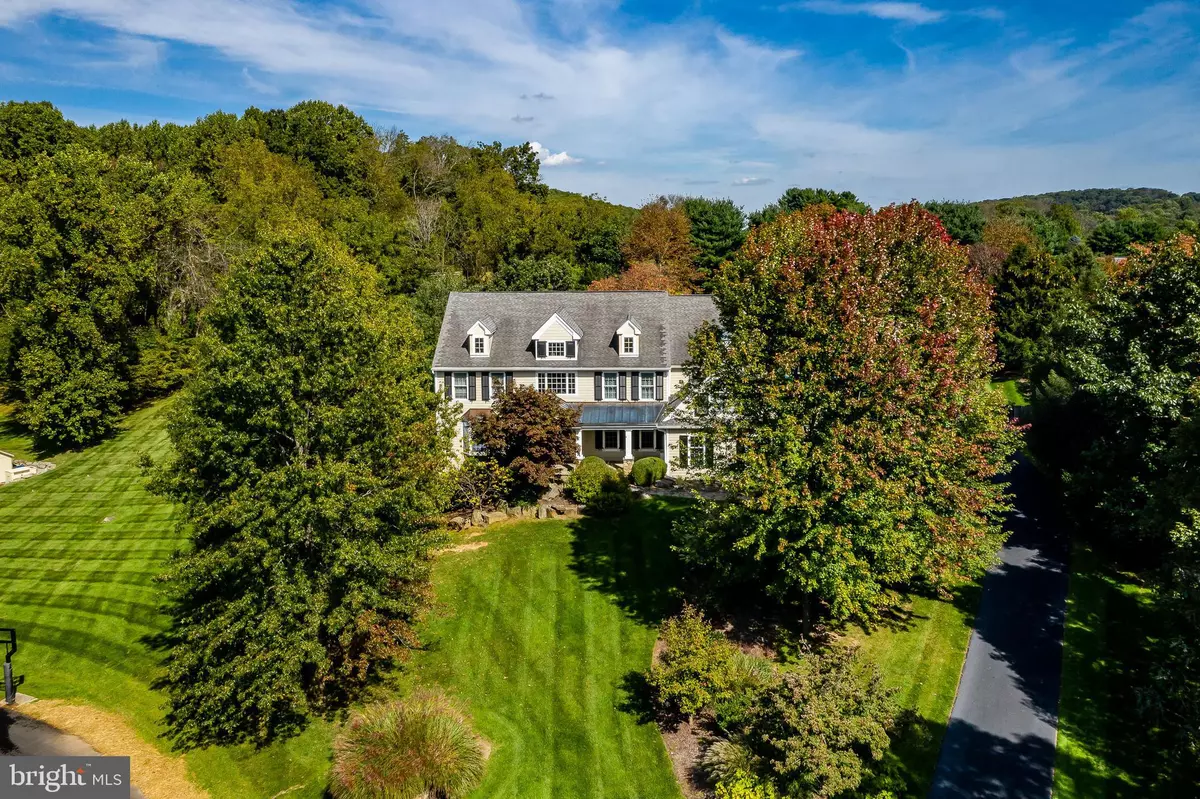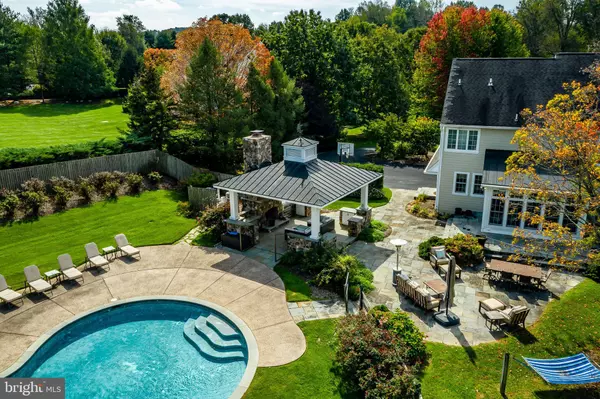$1,190,000
$1,190,000
For more information regarding the value of a property, please contact us for a free consultation.
5 Beds
6 Baths
6,298 SqFt
SOLD DATE : 04/29/2022
Key Details
Sold Price $1,190,000
Property Type Single Family Home
Sub Type Detached
Listing Status Sold
Purchase Type For Sale
Square Footage 6,298 sqft
Price per Sqft $188
Subdivision Springlea
MLS Listing ID PACT2018694
Sold Date 04/29/22
Style Traditional
Bedrooms 5
Full Baths 4
Half Baths 2
HOA Y/N N
Abv Grd Liv Area 4,598
Originating Board BRIGHT
Year Built 1999
Annual Tax Amount $17,992
Tax Year 2021
Lot Size 2.230 Acres
Acres 2.23
Lot Dimensions 0.00 x 0.00
Property Description
This custom estate-style home located at the end of a culdesac in the heart of bucolic Chester Springs sits on 2.23 acres with mature trees & professional landscaping that serves as a private & outstanding natural backdrop. No stucco nightmares here - owners painstakingly renovated the exterior including all new Hardi-plank siding, crown moulding, roof extensions, and 20+ new windows (2017). Exceptional outdoor living with an expansive flagstone paver patio, large cabana w/stone fireplace, outdoor kitchen w/Viking grill & new S/S refrig. Your outdoor oasis overlooks a resort-style 42K+ gallon Armond pool w/spa & slide, beautiful landscaped grounds w/rose gardens, extensive accent lighting & multi-zone sound system. Walk through the Mahogany entry door into the 2-story foyer flanked by the spacious DR to the right, and sophisticated LR & Library w/coffered ceiling to the left. French doors lead into the Study w/dual built-in desks, shelves, & storage. Powder room off the main hall. Large FR w/fireplace overlooks backyard. Sitting room leads to the spacious, light-filled Kitchen w/6-burner Viking cooktop & refrig, new Kitchenaid double ovens & D/W (2017) & large granite island w/lots of storage. Amazing views through the Breakfast Room w/two sets of french doors leading to the backyard. Mud room w/cubbies & pool bath complete the first floor. Upstairs the spacious MBR suite includes bonus sitting room w/fireplace, tray ceiling, & 2 large walk-in closets w/built-ins. Master bath is large & bright w/marble floor, large walk-in shower, custom cabinetry & soapstone counters. The other 4 BRs are large w/custom closet systems. Two share a jack-n-jill bath, two share the dual-sink hall bath. The finished walk-out basement w/full bath includes a large play area w/built-ins, office w/hardwood floor & windows, laundry room w/included oversized 5.6 cu ft washer & 9.5 cu ft dryer, separate tv room w/Bose surround sound, and large bonus room w/wainscoting & drink rail, custom built-in bar w/fridge & sink. Solid wood doors throughout home. New dual-zone 18 SEER multi-speed Trane HVAC units (2017). 3-car garage w/new door openers (2018). Property-wide multi-zone irrigation system. Secondary laundry location in 2nd floor BR for convenience. All W/D remain w/home. New pool heater, variable-speed pump, wifi pool control & pool/spa covers (2019). New water well pump (2019). New coach lights, leaf-guard gutters and downspouts (2017). New exterior crown mounding, trim, and wood shutters (2017). Top-rated schools. Host the finest garden soirees, amazing pool parties, or simply unwind at the end of your day - every day - in this fabulous country charmer. Full roof replacement to be done in early April 2022! Priced under appraisal.
Location
State PA
County Chester
Area West Vincent Twp (10325)
Zoning RES
Rooms
Other Rooms Living Room, Dining Room, Bedroom 2, Bedroom 3, Bedroom 4, Bedroom 5, Kitchen, Bedroom 1
Basement Partially Finished
Interior
Interior Features Ceiling Fan(s)
Hot Water Propane
Heating Forced Air
Cooling Central A/C
Flooring Carpet, Hardwood
Fireplaces Number 1
Fireplaces Type Gas/Propane
Equipment Dishwasher, Oven - Double, Disposal, Dryer, Microwave, Refrigerator, Washer, Oven - Self Cleaning
Fireplace Y
Window Features Double Pane
Appliance Dishwasher, Oven - Double, Disposal, Dryer, Microwave, Refrigerator, Washer, Oven - Self Cleaning
Heat Source Propane - Owned
Exterior
Exterior Feature Patio(s), Porch(es)
Garage Spaces 3.0
Pool In Ground
Water Access N
Roof Type Asphalt,Metal
Accessibility None
Porch Patio(s), Porch(es)
Total Parking Spaces 3
Garage N
Building
Story 2
Foundation Concrete Perimeter
Sewer On Site Septic
Water Well
Architectural Style Traditional
Level or Stories 2
Additional Building Above Grade, Below Grade
Structure Type Vaulted Ceilings
New Construction N
Schools
Elementary Schools West Vincent
Middle Schools Owen J Roberts
High Schools Owen J Roberts
School District Owen J Roberts
Others
Senior Community No
Tax ID 25-07 -0271
Ownership Fee Simple
SqFt Source Assessor
Security Features Security System
Acceptable Financing Conventional
Listing Terms Conventional
Financing Conventional
Special Listing Condition Standard
Read Less Info
Want to know what your home might be worth? Contact us for a FREE valuation!

Our team is ready to help you sell your home for the highest possible price ASAP

Bought with Jerry G Buffa • Coldwell Banker Realty

“Molly's job is to find and attract mastery-based agents to the office, protect the culture, and make sure everyone is happy! ”





