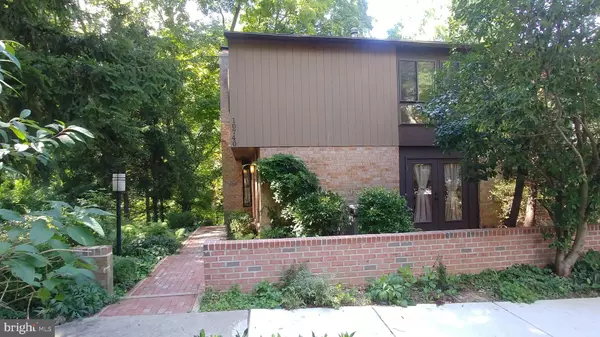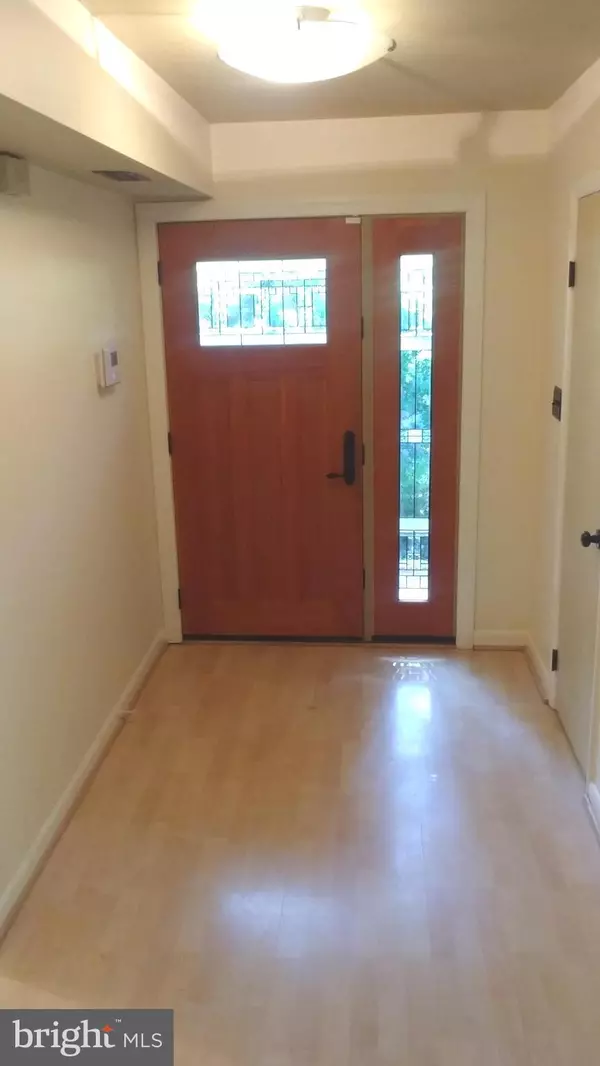$390,000
$395,000
1.3%For more information regarding the value of a property, please contact us for a free consultation.
3 Beds
3 Baths
1,984 SqFt
SOLD DATE : 05/02/2022
Key Details
Sold Price $390,000
Property Type Townhouse
Sub Type End of Row/Townhouse
Listing Status Sold
Purchase Type For Sale
Square Footage 1,984 sqft
Price per Sqft $196
Subdivision Faulkner Ridge
MLS Listing ID MDHW2012350
Sold Date 05/02/22
Style Mid-Century Modern
Bedrooms 3
Full Baths 2
Half Baths 1
HOA Fees $39/ann
HOA Y/N Y
Abv Grd Liv Area 1,584
Originating Board BRIGHT
Year Built 1968
Annual Tax Amount $4,424
Tax Year 2022
Property Description
Stunning setting overlooking walking path and stream, rock, wooded and Private. This Mid-century 3 bedroom 2.5 bath townhome has the extra space and light of an end unit. Main floor open, spacious, lots of light and updated 2017 kitchen with SS appliances, granite, dining kitchen combo. Custom deck with beautiful wooded views and lower level walk out to brick patio where you can connect to Columbia's walk and bike trail from your back door. This community is in a superb location with access to walking or biking to shops, restaurants, Columbia Mall, Columbia Lake. A commuters dream with easy access to all the major thorough fares in the Baltimore -Washington Metro area. Showings at Open House only on March 26th and 27th.
Location
State MD
County Howard
Zoning NT
Rooms
Other Rooms Living Room, Dining Room, Kitchen, Family Room, Laundry, Workshop
Basement Daylight, Partial, Connecting Stairway, Fully Finished, Workshop, Outside Entrance, Walkout Level
Interior
Interior Features Butlers Pantry, Dining Area, Floor Plan - Traditional, Formal/Separate Dining Room, Kitchen - Gourmet, Pantry, Upgraded Countertops, Walk-in Closet(s), Wet/Dry Bar, Window Treatments, Wood Floors, Stall Shower, Tub Shower
Hot Water Natural Gas
Heating Central
Cooling Central A/C
Flooring Hardwood, Ceramic Tile
Fireplaces Number 1
Furnishings No
Fireplace Y
Window Features Casement,Screens,Sliding
Heat Source Natural Gas
Exterior
Exterior Feature Deck(s)
Parking On Site 2
Utilities Available Electric Available, Cable TV Available, Phone, Sewer Available, Water Available, Natural Gas Available
Amenities Available Basketball Courts, Community Center, Jog/Walk Path, Lake, Pool Mem Avail, Golf Club, Pool - Indoor, Pool - Outdoor, Racquet Ball, Tennis Courts, Tennis - Indoor, Tot Lots/Playground
Water Access N
View Creek/Stream, Trees/Woods, Park/Greenbelt
Roof Type Asphalt
Accessibility None
Porch Deck(s)
Road Frontage City/County
Garage N
Building
Lot Description Backs to Trees, Backs - Open Common Area, Backs - Parkland
Story 3
Foundation Block
Sewer Public Sewer
Water Public
Architectural Style Mid-Century Modern
Level or Stories 3
Additional Building Above Grade, Below Grade
Structure Type Dry Wall
New Construction N
Schools
School District Howard County Public School System
Others
Pets Allowed Y
HOA Fee Include Common Area Maintenance
Senior Community No
Tax ID 1415030208
Ownership Fee Simple
SqFt Source Estimated
Acceptable Financing Cash, Conventional, FHA, VA
Listing Terms Cash, Conventional, FHA, VA
Financing Cash,Conventional,FHA,VA
Special Listing Condition Standard
Pets Allowed Case by Case Basis
Read Less Info
Want to know what your home might be worth? Contact us for a FREE valuation!

Our team is ready to help you sell your home for the highest possible price ASAP

Bought with Robert J Chew • Berkshire Hathaway HomeServices PenFed Realty
“Molly's job is to find and attract mastery-based agents to the office, protect the culture, and make sure everyone is happy! ”






