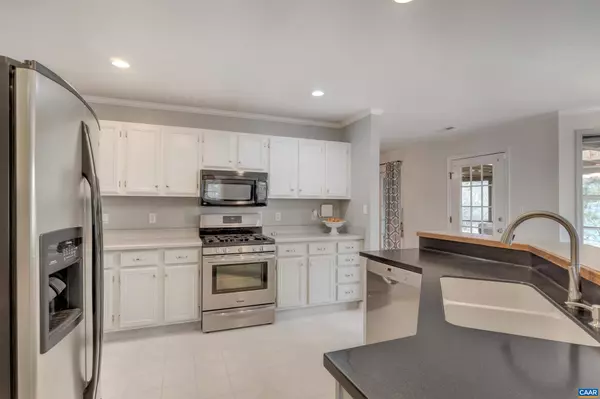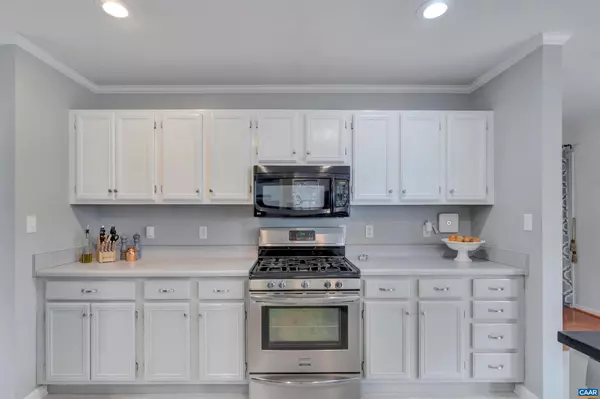$505,000
$475,000
6.3%For more information regarding the value of a property, please contact us for a free consultation.
3 Beds
2 Baths
1,760 SqFt
SOLD DATE : 05/02/2022
Key Details
Sold Price $505,000
Property Type Single Family Home
Sub Type Detached
Listing Status Sold
Purchase Type For Sale
Square Footage 1,760 sqft
Price per Sqft $286
Subdivision Lake Reynovia
MLS Listing ID 628239
Sold Date 05/02/22
Style Other
Bedrooms 3
Full Baths 2
Condo Fees $53
HOA Fees $72/qua
HOA Y/N Y
Abv Grd Liv Area 1,760
Originating Board CAAR
Year Built 1995
Annual Tax Amount $3,843
Tax Year 2022
Lot Size 0.510 Acres
Acres 0.51
Property Description
CONVENIENCE IN EVERY WAY - 1 level living, move-in ready, and great location. Set on a beautiful 1/2 acre lot in the amenity rich Lake Reynovia neighborhood, this wonderful 3 bedroom home checks so many boxes: fenced yard, garage parking & storage, outdoor living spaces, screen porch, office space w/ good internet, wood floors, gas fireplace, stainless appliances w/ gas cooking, mudroom entry w/ laundry. Recent updates include: NEW ROOF '19 w/ transferrable warranty, new dishwasher, carpeting replaced '17, interior painting '16, updated lighting & programmable thermostat. Walking distance to Biscuit Run trails & neighborhood lake, beach, pool, tennis & playground. House its on one of the largest in the neighborhood & is buffered for extra privacy by wooded open space. AMAZING LOCATION within 4 miles to UVA Hospital & Downtown Charlottesville; 2.5mi to 5th Street Station & Wegmans. TRUE ONE LEVEL LIVING w/ main level bedrooms & laundry, on grade garage & level driveway.,Formica Counter,Painted Cabinets,Solid Surface Counter,Wood Cabinets,Fireplace in Family Room
Location
State VA
County Albemarle
Zoning R-4
Rooms
Other Rooms Living Room, Dining Room, Primary Bedroom, Kitchen, Family Room, Foyer, Laundry, Primary Bathroom, Full Bath, Additional Bedroom
Main Level Bedrooms 3
Interior
Interior Features Skylight(s), Walk-in Closet(s), WhirlPool/HotTub, Breakfast Area, Kitchen - Eat-In, Entry Level Bedroom, Primary Bath(s)
Heating Central, Forced Air
Cooling Programmable Thermostat, Central A/C
Flooring Vinyl, Wood
Fireplaces Number 1
Fireplaces Type Gas/Propane
Equipment Dryer, Washer/Dryer Hookups Only, Washer, Dishwasher, Disposal, Oven/Range - Gas, Microwave, Refrigerator
Fireplace Y
Appliance Dryer, Washer/Dryer Hookups Only, Washer, Dishwasher, Disposal, Oven/Range - Gas, Microwave, Refrigerator
Heat Source Natural Gas
Exterior
Exterior Feature Patio(s), Porch(es), Screened
Garage Oversized, Other, Garage - Side Entry
Fence Other, Split Rail, Partially
Amenities Available Beach, Club House, Tot Lots/Playground, Tennis Courts, Exercise Room, Lake, Swimming Pool, Jog/Walk Path
Roof Type Composite
Accessibility None
Porch Patio(s), Porch(es), Screened
Road Frontage Public
Parking Type Attached Garage
Garage Y
Building
Lot Description Landscaping
Story 1
Foundation Slab
Sewer Public Sewer
Water Public
Architectural Style Other
Level or Stories 1
Additional Building Above Grade, Below Grade
New Construction N
Schools
Middle Schools Walton
High Schools Monticello
School District Albemarle County Public Schools
Others
HOA Fee Include Health Club,Insurance,Pool(s),Management,Reserve Funds
Ownership Other
Security Features Smoke Detector
Special Listing Condition Standard
Read Less Info
Want to know what your home might be worth? Contact us for a FREE valuation!

Our team is ready to help you sell your home for the highest possible price ASAP

Bought with SASHA TRIPP • STORY HOUSE REAL ESTATE

“Molly's job is to find and attract mastery-based agents to the office, protect the culture, and make sure everyone is happy! ”






