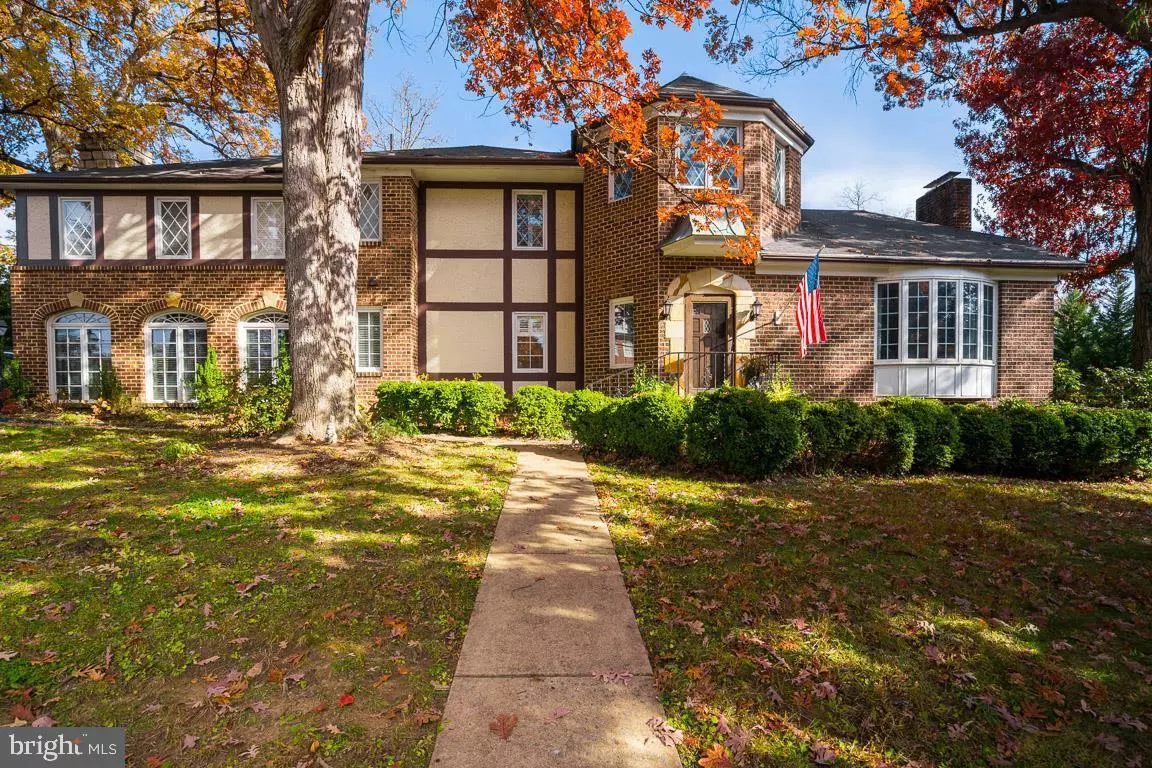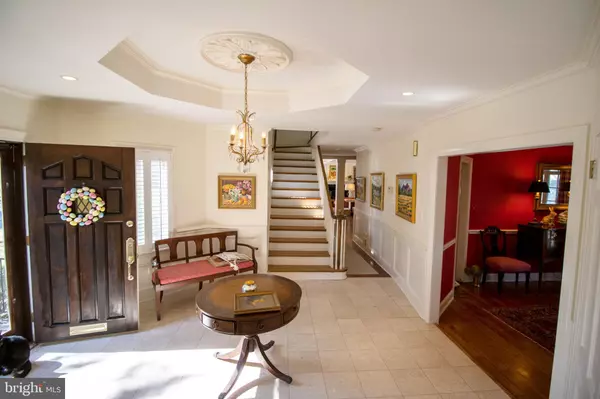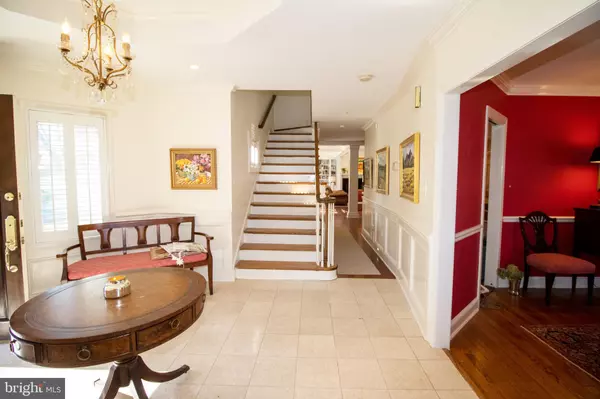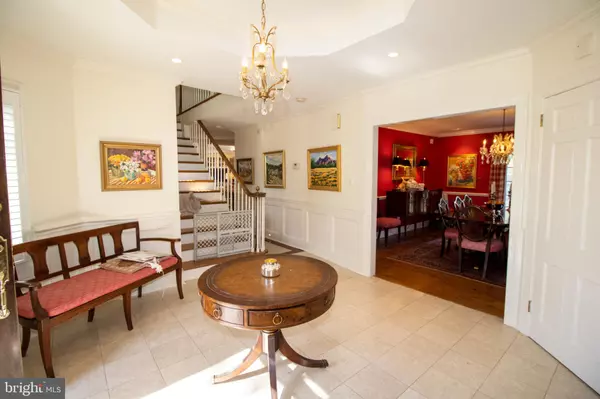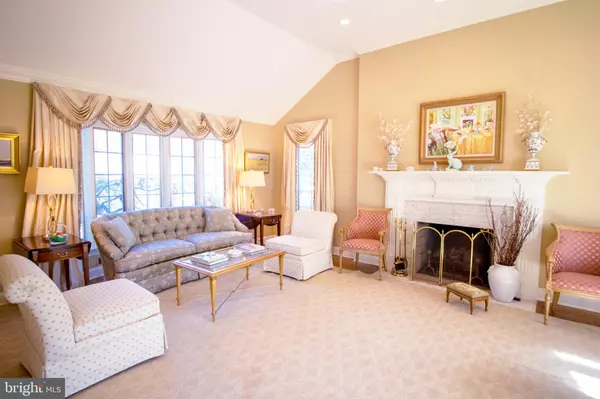$2,199,000
$2,199,000
For more information regarding the value of a property, please contact us for a free consultation.
4 Beds
5 Baths
4,419 SqFt
SOLD DATE : 05/03/2022
Key Details
Sold Price $2,199,000
Property Type Single Family Home
Sub Type Detached
Listing Status Sold
Purchase Type For Sale
Square Footage 4,419 sqft
Price per Sqft $497
Subdivision Belle Haven
MLS Listing ID VAFX2059088
Sold Date 05/03/22
Style Tudor
Bedrooms 4
Full Baths 4
Half Baths 1
HOA Y/N N
Abv Grd Liv Area 4,419
Originating Board BRIGHT
Year Built 1977
Annual Tax Amount $18,390
Tax Year 2021
Lot Size 0.433 Acres
Acres 0.43
Property Description
Welcome to 2107 Belle Haven Road! This beautiful Belle Haven home is sited on an expansive and flat lot in the heart of the wonderful neighborhood. The house is an elegant and comfortable English Tudor and it has great bones. The home offers over 4,400 square feet of nicely finished living space, including 4 bedrooms, 4.5 bathrooms, formal living and dining areas, an open chefs kitchen which extends to a bright and sunny family room, a fully finished walk-out basement with wet-bar and a beautifully hardscaped outdoor patio that runs the length of the house. The floorplan is ideal for comfortable living, remote working and easy entertaining. With rooms that are flanked by French doors, palladium windows and bay windows, wide views of the beautiful neighborhood and the homes sprawling greenspace can be enjoyed from every room on the main level. This is a really happy house.
Unique design elements include marble foyer with tray ceiling, high ceilings on every level, with cathedral ceiling heights in the primary bedroom. Cherry wood floors give a warming touch to the open concept family room, breakfast area and gourmet kitchen! Granite counters, stainless steel appliances (Subzero frig, Thermador wall oven, gas cooktop, warming drawer, and microwave, and Bosch dishwasher), wine fridge, and large island with breakfast bar! The sunny family room features a beam ceiling with recessed lights and spotlights, built-in bookshelves flanking a gas fireplace, and French glass doors which lead to the large flagstone patio out back where you'll enjoy the benefits of lush landscaping and privacy. A built-in Viking grille and hearth allows 4 season outdoor enjoyment. An expansive lawn provides privacy and a beautiful long views.
Upstairs you'll find four unique bedrooms full of character, and three full bathrooms. The basement includes a recreation room with gas fireplace and built-in bookshelves, a walk-behind wet bar, full bathroom, and large laundry room.
The home sits on .43AC. There is a second curb cut on the left side of the property that could facilitate a circular driveway design and support expansion of the house. The open area to the left of the of the house is approximately .25 AC and provides ample opportunity for expanding your dreamscape, such as adding a pool, tennis court or putting green.
Belle Haven is a vibrant and desirable community located only 5 minutes from Old Town Alexandria, 10 minutes from DCA, and 15 minutes from the Pentagon and downtown DC!
Don't miss the opportunity to make this special property your absolute dream home!
Location
State VA
County Fairfax
Zoning 140
Rooms
Basement Daylight, Partial, Connecting Stairway, Walkout Stairs, Windows, Fully Finished
Interior
Interior Features Floor Plan - Open, Formal/Separate Dining Room, Kitchen - Gourmet, Kitchen - Table Space, Built-Ins, Combination Kitchen/Living, Family Room Off Kitchen, Wainscotting, Wet/Dry Bar, Window Treatments, Wood Floors
Hot Water Natural Gas
Heating Forced Air
Cooling Central A/C
Fireplaces Number 4
Equipment Built-In Microwave, Built-In Range, Dishwasher, Disposal, Dryer, Oven/Range - Gas, Refrigerator, Six Burner Stove, Stainless Steel Appliances, Washer, Water Heater
Fireplace Y
Appliance Built-In Microwave, Built-In Range, Dishwasher, Disposal, Dryer, Oven/Range - Gas, Refrigerator, Six Burner Stove, Stainless Steel Appliances, Washer, Water Heater
Heat Source Natural Gas
Laundry Basement
Exterior
Garage Spaces 3.0
Fence Board
Water Access N
View Garden/Lawn
Roof Type Asphalt
Accessibility None
Total Parking Spaces 3
Garage N
Building
Story 3
Foundation Permanent
Sewer Public Sewer
Water Community
Architectural Style Tudor
Level or Stories 3
Additional Building Above Grade, Below Grade
New Construction N
Schools
Middle Schools Carl Sandburg
High Schools West Potomac
School District Fairfax County Public Schools
Others
Pets Allowed Y
Senior Community No
Tax ID 0833 14130017A
Ownership Fee Simple
SqFt Source Assessor
Horse Property N
Special Listing Condition Standard
Pets Allowed No Pet Restrictions
Read Less Info
Want to know what your home might be worth? Contact us for a FREE valuation!

Our team is ready to help you sell your home for the highest possible price ASAP

Bought with Jeanne V Russell Warner • TTR Sotheby's International Realty
“Molly's job is to find and attract mastery-based agents to the office, protect the culture, and make sure everyone is happy! ”

