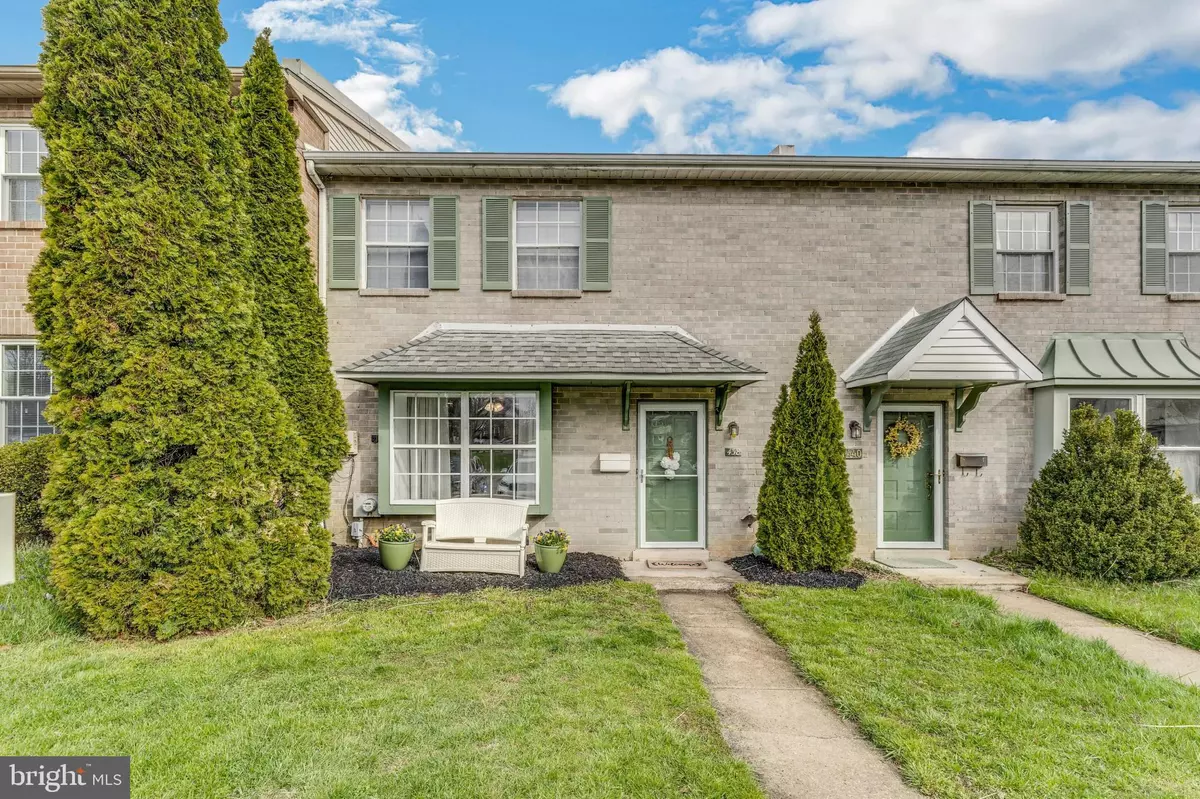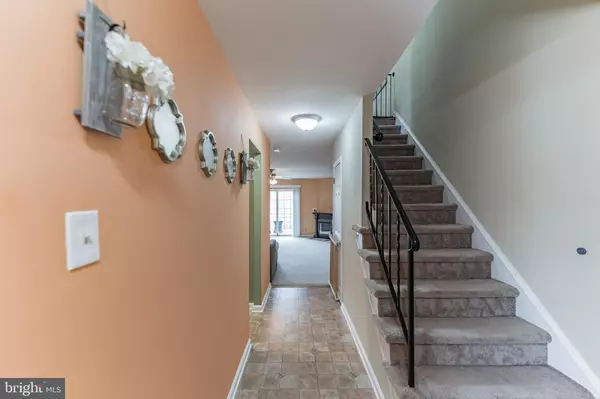$367,000
$350,000
4.9%For more information regarding the value of a property, please contact us for a free consultation.
3 Beds
3 Baths
1,760 SqFt
SOLD DATE : 05/04/2022
Key Details
Sold Price $367,000
Property Type Townhouse
Sub Type Interior Row/Townhouse
Listing Status Sold
Purchase Type For Sale
Square Footage 1,760 sqft
Price per Sqft $208
Subdivision Rhondda
MLS Listing ID PACT2022102
Sold Date 05/04/22
Style Traditional
Bedrooms 3
Full Baths 2
Half Baths 1
HOA Fees $68/mo
HOA Y/N Y
Abv Grd Liv Area 1,760
Originating Board BRIGHT
Year Built 1976
Annual Tax Amount $3,042
Tax Year 2021
Lot Size 2,308 Sqft
Acres 0.05
Lot Dimensions 0.00 x 0.00
Property Description
Nicely renovated 3 bedroom townhome is the much sought after community of Rhondda. Spacious and cute, this townhouse features 3 bedrooms, 2.5 baths, newer HVAC system and heat pump, flat and level rear fenced in yard with a beautiful view and a walking trail too! The kitchen features a newer Bosche stainless dishwasher, newer stainless french door refrigerator and ceiling fan/light combination. Great sized rooms, lots of room for storage. The first floor is sunny and wide open perfect for those bright Pennsylvania mornings! Convenient mud and laundry room, just steps away. An added first floor office gives you the flexibility and privacy for those work from home days. First floor features a powder room too. See the expansive living room with an electric fireplace making it a cozy spot all year long. The sliding doors lead to the rear patio and lovely back yard park like setting. There's a newer shed for your lawn and sports equipment and relax and keep your doggie safe in newer fenced in yard.
The second floor features the main sunny front bedroom, newer ceiling fan/light fixture with a expansive and deep walk in closet and en-suite full bathroom, double bowls and updated tile shower. Two additional bedrooms with good closet space, hall bath and hall pull down steps to attic storage space. This home has many newer system upgrades such as newer roof, water heater, dishwasher, refrigerator, fans, and flooring. Just minutes away from popular Marsh Creek State Park where you can picnic, boat, swim, bike and fish. The Rhondda community is located in the Downingtown School District, home of the STEM Academy and all the top rated district schools. Transportation to Amtrak Regional Rails is located a short distance away in Exton, leading to all points north and south, easy commute to the Philadelphia Airport too. Pennsylvania Turnpike is a few miles down the road off Route 100. Lots of great restaurants, malls and Whole Foods. Come see this lovely community with it's walking trails, basketball courts, tennis, tot lots and community pool. The people here are friendly and very welcoming. This home is a sweet cozy gem, waiting to make it your home. Sellers open to a quick closing and may need to rent back for up to 180 days to find a new home.
Location
State PA
County Chester
Area Uwchlan Twp (10333)
Zoning RESIDENTIAL
Rooms
Other Rooms Laundry, Mud Room
Interior
Interior Features Carpet, Ceiling Fan(s), Combination Kitchen/Dining, Family Room Off Kitchen, Floor Plan - Traditional, Kitchen - Eat-In, Pantry, Bathroom - Stall Shower, Walk-in Closet(s), Window Treatments, Wood Floors
Hot Water Electric
Heating Heat Pump(s)
Cooling Central A/C
Fireplaces Number 1
Fireplaces Type Electric
Equipment Cooktop, Dishwasher, Disposal, Dryer - Electric, ENERGY STAR Dishwasher, Oven/Range - Electric, Stove, Washer, Water Heater
Furnishings No
Fireplace Y
Window Features Double Pane,Storm
Appliance Cooktop, Dishwasher, Disposal, Dryer - Electric, ENERGY STAR Dishwasher, Oven/Range - Electric, Stove, Washer, Water Heater
Heat Source Electric
Laundry Main Floor
Exterior
Exterior Feature Patio(s)
Garage Spaces 2.0
Parking On Site 2
Utilities Available Cable TV, Phone, Phone Available, Sewer Available, Water Available
Amenities Available Basketball Courts, Club House, Common Grounds, Jog/Walk Path, Lake, Library, Meeting Room, Party Room, Pool - Outdoor, Reserved/Assigned Parking, Swimming Pool, Tennis Courts, Tot Lots/Playground, Water/Lake Privileges
Waterfront N
Water Access N
View Garden/Lawn
Roof Type Shingle
Street Surface Black Top,Access - On Grade,Paved
Accessibility None
Porch Patio(s)
Parking Type Parking Lot
Total Parking Spaces 2
Garage N
Building
Lot Description Backs - Open Common Area, Interior, Level, Private, Rear Yard, Cul-de-sac, No Thru Street, Open
Story 2
Foundation Slab
Sewer Public Sewer
Water Public
Architectural Style Traditional
Level or Stories 2
Additional Building Above Grade, Below Grade
New Construction N
Schools
Elementary Schools Lionville
Middle Schools Lionville
High Schools Downingtown High School East Campus
School District Downingtown Area
Others
Pets Allowed Y
HOA Fee Include Common Area Maintenance,Pool(s),Management
Senior Community No
Tax ID 33-05F-0042
Ownership Fee Simple
SqFt Source Assessor
Acceptable Financing Cash, Conventional
Horse Property N
Listing Terms Cash, Conventional
Financing Cash,Conventional
Special Listing Condition Standard
Pets Description Case by Case Basis
Read Less Info
Want to know what your home might be worth? Contact us for a FREE valuation!

Our team is ready to help you sell your home for the highest possible price ASAP

Bought with Karynjean Dickhoff • Springer Realty Group

“Molly's job is to find and attract mastery-based agents to the office, protect the culture, and make sure everyone is happy! ”






