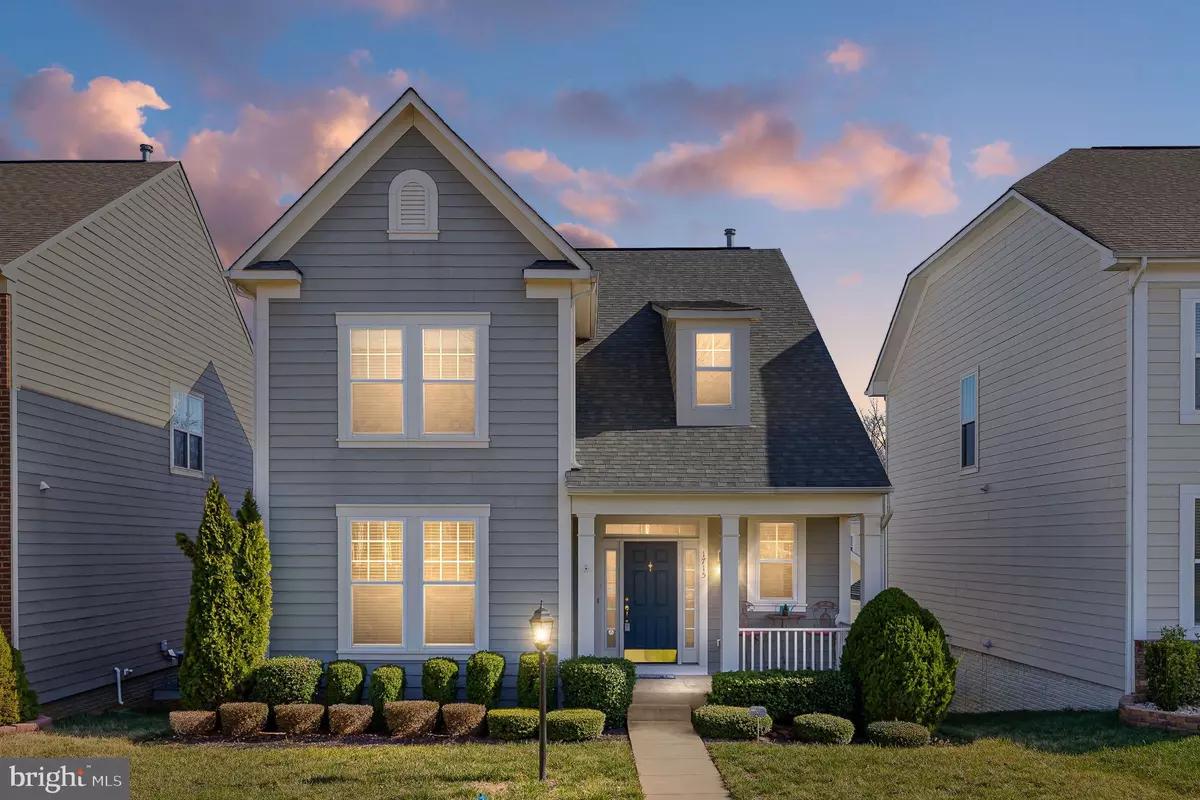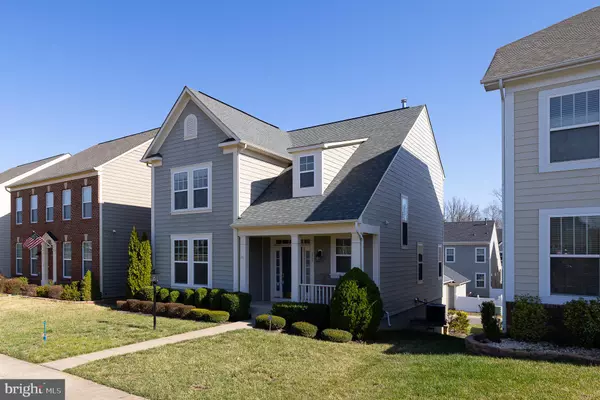$450,000
$450,000
For more information regarding the value of a property, please contact us for a free consultation.
3 Beds
3 Baths
2,169 SqFt
SOLD DATE : 05/06/2022
Key Details
Sold Price $450,000
Property Type Single Family Home
Sub Type Detached
Listing Status Sold
Purchase Type For Sale
Square Footage 2,169 sqft
Price per Sqft $207
Subdivision Village Of Idlewild
MLS Listing ID VAFB2001600
Sold Date 05/06/22
Style Colonial
Bedrooms 3
Full Baths 2
Half Baths 1
HOA Fees $122/mo
HOA Y/N Y
Abv Grd Liv Area 2,169
Originating Board BRIGHT
Year Built 2011
Annual Tax Amount $2,777
Tax Year 2021
Lot Size 4,830 Sqft
Acres 0.11
Property Description
Village of Idlewild at its best! This charming 3-level home has tons of upgrades and also features a detached 2-car garage on the backside. The adorable front porch is a great place to sip early morning coffee and watch sunrises. As you enter the home, the wide-open floor plan immediately attracts your attention. Hardwood floors throughout the main level for easy living & cleaning! Kitchen / Breakfast Room / Family Room are integral to each other for ease of entertaining! Family room features a gas log fireplace for chilly spring nights. Gourmet kitchen with granite counters, raised panel cabinets, gas cooking with grill & big breakfast bar. Upper level boasts a charming sitting area at the top of the stairs where quiet activities can be enjoyed. 3 spacious bedrooms and 2 well-appointed bathrooms. Upper level has brand new carpet also! Lower level is a wide-open pallet, completely unfinished & awaiting your plan to come to life. Rough-in plumbing and walkout door to the incredible outdoor living space. Very nice, stamped concrete patio for fun outdoors. This home is ready for its new owner! Very good condition but sold "as is".
Location
State VA
County Fredericksburg City
Zoning PDR
Rooms
Other Rooms Living Room, Primary Bedroom, Sitting Room, Bedroom 2, Bedroom 3, Kitchen, Family Room, Basement, Foyer, Breakfast Room, Laundry, Primary Bathroom
Basement Full, Outside Entrance, Rear Entrance, Unfinished, Walkout Level
Interior
Interior Features Carpet, Family Room Off Kitchen, Floor Plan - Open, Kitchen - Gourmet, Pantry, Recessed Lighting, Upgraded Countertops, Wood Floors, Primary Bath(s), Soaking Tub, Walk-in Closet(s)
Hot Water Natural Gas
Heating Forced Air
Cooling Central A/C
Flooring Hardwood, Carpet, Ceramic Tile
Fireplaces Number 1
Fireplaces Type Gas/Propane, Mantel(s)
Equipment Built-In Microwave, Dryer, Washer, Dishwasher, Disposal, Refrigerator, Icemaker, Oven/Range - Gas, Stainless Steel Appliances
Fireplace Y
Appliance Built-In Microwave, Dryer, Washer, Dishwasher, Disposal, Refrigerator, Icemaker, Oven/Range - Gas, Stainless Steel Appliances
Heat Source Natural Gas
Laundry Main Floor
Exterior
Exterior Feature Deck(s), Patio(s), Porch(es)
Parking Features Garage Door Opener
Garage Spaces 2.0
Amenities Available Club House, Pool - Outdoor, Tot Lots/Playground
Water Access N
Accessibility None
Porch Deck(s), Patio(s), Porch(es)
Total Parking Spaces 2
Garage Y
Building
Story 3
Foundation Concrete Perimeter
Sewer Public Sewer
Water Public
Architectural Style Colonial
Level or Stories 3
Additional Building Above Grade, Below Grade
Structure Type 9'+ Ceilings
New Construction N
Schools
School District Fredericksburg City Public Schools
Others
Senior Community No
Tax ID 7768-99-9553
Ownership Fee Simple
SqFt Source Assessor
Special Listing Condition Standard
Read Less Info
Want to know what your home might be worth? Contact us for a FREE valuation!

Our team is ready to help you sell your home for the highest possible price ASAP

Bought with Cathleen C Banner • Long & Foster Real Estate, Inc.
“Molly's job is to find and attract mastery-based agents to the office, protect the culture, and make sure everyone is happy! ”






