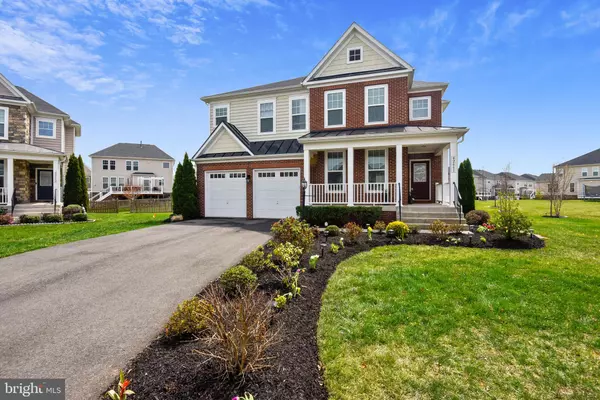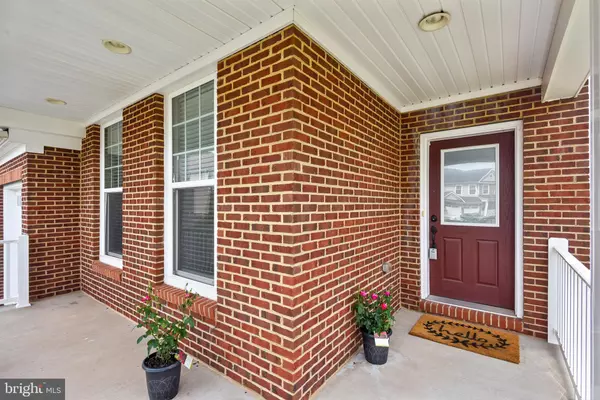$1,200,000
$1,177,000
2.0%For more information regarding the value of a property, please contact us for a free consultation.
6 Beds
4 Baths
4,353 SqFt
SOLD DATE : 05/10/2022
Key Details
Sold Price $1,200,000
Property Type Single Family Home
Sub Type Detached
Listing Status Sold
Purchase Type For Sale
Square Footage 4,353 sqft
Price per Sqft $275
Subdivision Brambleton
MLS Listing ID VALO2023916
Sold Date 05/10/22
Style Colonial
Bedrooms 6
Full Baths 4
HOA Fees $210/mo
HOA Y/N Y
Abv Grd Liv Area 3,433
Originating Board BRIGHT
Year Built 2014
Annual Tax Amount $9,262
Tax Year 2021
Lot Size 0.320 Acres
Acres 0.32
Property Description
Rare Large Single Family home on 1/3 acre lot on private cul-de-sac in sought after Brambleton! This 4000+ sq ft home features 6 Bedrooms, 4 Full Bathrooms, including a bedroom and full bath on main level, home office, full wet bar, irrigation system, 2 car garage and more. Breathtaking kitchen with large island on the main level opens to a family room with fireplace and formal dining, separate home office, plus to a rare bedroom and full bathroom on main level. The upper level includes a beautiful game room, large primary bedroom and bathroom with walk in closets, 3 bedrooms, a full bathroom and the first of two laundry rooms. The fully finished walkout basement features a large wet bar with fridge and dishwasher, media room wired for projector, a sixth bedroom with full bath, den/exercise room, and a second laundry area (including a second set of washer dryer). HOA includes Cable and internet. Please check VIRTUAL TOUR.
Location
State VA
County Loudoun
Zoning PDH4
Rooms
Other Rooms Dining Room, Primary Bedroom, Bedroom 2, Bedroom 3, Bedroom 4, Bedroom 5, Kitchen, Game Room, Family Room, Study, Exercise Room, Laundry, Media Room, Bedroom 6, Primary Bathroom, Full Bath
Basement Full, Fully Finished, Heated, Outside Entrance, Rear Entrance, Walkout Stairs
Main Level Bedrooms 1
Interior
Interior Features Wet/Dry Bar, Floor Plan - Open, Family Room Off Kitchen
Hot Water Natural Gas
Heating Forced Air
Cooling Central A/C
Flooring Hardwood, Carpet, Ceramic Tile
Fireplaces Number 1
Fireplaces Type Electric
Equipment Built-In Microwave, Cooktop, Dishwasher, Disposal, Dryer, Oven - Wall, Range Hood, Refrigerator, Stainless Steel Appliances, Washer
Fireplace Y
Appliance Built-In Microwave, Cooktop, Dishwasher, Disposal, Dryer, Oven - Wall, Range Hood, Refrigerator, Stainless Steel Appliances, Washer
Heat Source Natural Gas
Laundry Upper Floor, Lower Floor
Exterior
Garage Garage - Front Entry
Garage Spaces 4.0
Utilities Available Cable TV Available, Electric Available, Natural Gas Available, Sewer Available, Water Available
Amenities Available Community Center, Pool - Outdoor
Waterfront N
Water Access N
View Garden/Lawn
Accessibility None
Parking Type Attached Garage, Driveway, Off Street
Attached Garage 2
Total Parking Spaces 4
Garage Y
Building
Story 3
Foundation Slab
Sewer Public Sewer
Water Public
Architectural Style Colonial
Level or Stories 3
Additional Building Above Grade, Below Grade
New Construction N
Schools
School District Loudoun County Public Schools
Others
HOA Fee Include Cable TV,High Speed Internet,Pool(s),Trash
Senior Community No
Tax ID 161476768000
Ownership Fee Simple
SqFt Source Assessor
Horse Property N
Special Listing Condition Standard
Read Less Info
Want to know what your home might be worth? Contact us for a FREE valuation!

Our team is ready to help you sell your home for the highest possible price ASAP

Bought with Mohammed M Kamara • Keller Williams Preferred Properties

“Molly's job is to find and attract mastery-based agents to the office, protect the culture, and make sure everyone is happy! ”






