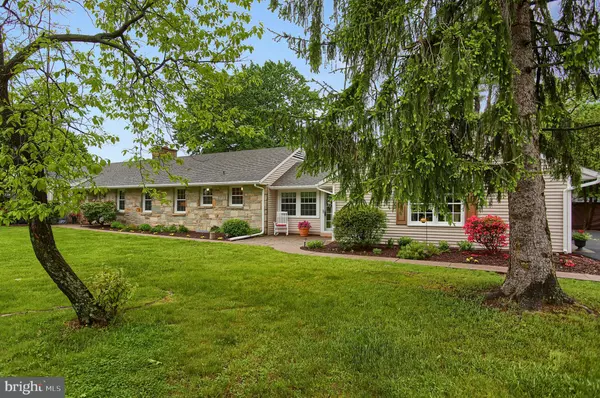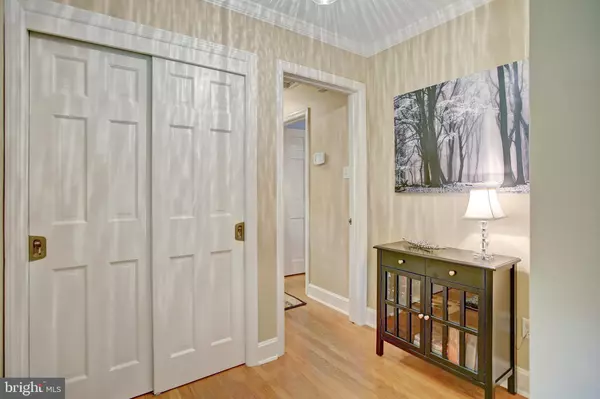$285,000
$269,900
5.6%For more information regarding the value of a property, please contact us for a free consultation.
3 Beds
3 Baths
2,305 SqFt
SOLD DATE : 06/20/2018
Key Details
Sold Price $285,000
Property Type Single Family Home
Sub Type Detached
Listing Status Sold
Purchase Type For Sale
Square Footage 2,305 sqft
Price per Sqft $123
Subdivision Colonial Crest
MLS Listing ID 1001491302
Sold Date 06/20/18
Style Ranch/Rambler
Bedrooms 3
Full Baths 2
Half Baths 1
HOA Y/N N
Abv Grd Liv Area 2,105
Originating Board BRIGHT
Year Built 1953
Annual Tax Amount $3,812
Tax Year 2018
Acres 1.0
Property Description
Remarkable well built Ranch has so much to offer you! Pride of ownership shows around every corner of this well maintained home, filled with character inside and out! Conveniently located in Colonial Crest, Lower Paxton Twp on a stunningly beautiful 1 acre homesite. Many new homes just don't offer the same craftsmanship as you will find throughout this home. Beautiful built-ins compliment the Family Room and Dining Room, both rooms offering wall to wall windows with full lite doors overlooking beautiful views onto the back covered paver patio offering an outdoor living area, lavishly landscaped yard, all backed by trees for privacy. At the heart of the home is an updated cooks kitchen, featuring custom Kraftmaid cabinets, corian countertops, breakfast bar, tiled backsplash, stainless steel appliances complete with a pantry and walk-up attic. Renovated baths with new vanities and countertops plus hardwood and tile floors throughout. Home has lots of storage too! Downstairs there is so much more room to offer...sellers have prepared the home for a finished lower level, half bath is already complete and the laundry room is spacious and offers a craft area with built in cabinets and countertop. The floor has been leveled and a propane line added for a future fireplace. Two car side entry garage and shed included for all of your lawn equipment. Brand new driveway provides ample parking, including enough room to store your RV or boat too! HVAC is newer and offers an efficient way to heat and cool the home with low utility bills! Security System included. CD schools! You will love it here...come see this amazing home today and make it your own, you'll be glad you did!
Location
State PA
County Dauphin
Area Lower Paxton Twp (14035)
Zoning RESIDENTIAL
Direction South
Rooms
Other Rooms Dining Room, Primary Bedroom, Bedroom 2, Bedroom 3, Kitchen, Family Room, Foyer, Sun/Florida Room, Laundry, Workshop, Bathroom 2, Bathroom 3, Full Bath
Basement Full, Drain, Partially Finished, Workshop
Main Level Bedrooms 3
Interior
Interior Features Air Filter System, Attic, Attic/House Fan, Breakfast Area, Built-Ins, Crown Moldings, Entry Level Bedroom, Family Room Off Kitchen, Formal/Separate Dining Room, Kitchen - Eat-In, Stall Shower, Water Treat System, Wood Floors, Other
Hot Water Solar
Heating Heat Pump - Oil BackUp
Cooling Central A/C
Flooring Hardwood, Ceramic Tile
Fireplaces Number 1
Fireplaces Type Insert, Wood, Fireplace - Glass Doors
Equipment Built-In Microwave, Dishwasher, Disposal, Energy Efficient Appliances, Exhaust Fan, Extra Refrigerator/Freezer, Oven/Range - Electric, Refrigerator, Stainless Steel Appliances, Water Heater - Solar
Fireplace Y
Window Features Insulated
Appliance Built-In Microwave, Dishwasher, Disposal, Energy Efficient Appliances, Exhaust Fan, Extra Refrigerator/Freezer, Oven/Range - Electric, Refrigerator, Stainless Steel Appliances, Water Heater - Solar
Heat Source Electric
Laundry Lower Floor
Exterior
Exterior Feature Breezeway, Enclosed, Patio(s), Roof, Terrace
Parking Features Garage - Side Entry, Garage Door Opener
Garage Spaces 10.0
Water Access N
Roof Type Asphalt
Accessibility None
Porch Breezeway, Enclosed, Patio(s), Roof, Terrace
Attached Garage 2
Total Parking Spaces 10
Garage Y
Building
Story 2
Foundation Block
Sewer Public Sewer
Water Well
Architectural Style Ranch/Rambler
Level or Stories 1
Additional Building Above Grade, Below Grade
Structure Type Dry Wall
New Construction N
Schools
Elementary Schools North Side
Middle Schools Linglestown
High Schools Central Dauphin
School District Central Dauphin
Others
Senior Community No
Tax ID 35-012-049-000-0000
Ownership Fee Simple
SqFt Source Assessor
Security Features Fire Detection System,Monitored,Motion Detectors,Security System,Window Grills
Acceptable Financing Cash, Conventional, FHA, VA
Horse Property N
Listing Terms Cash, Conventional, FHA, VA
Financing Cash,Conventional,FHA,VA
Special Listing Condition Standard
Read Less Info
Want to know what your home might be worth? Contact us for a FREE valuation!

Our team is ready to help you sell your home for the highest possible price ASAP

Bought with BRENT HILL • Select Realty Services
“Molly's job is to find and attract mastery-based agents to the office, protect the culture, and make sure everyone is happy! ”






