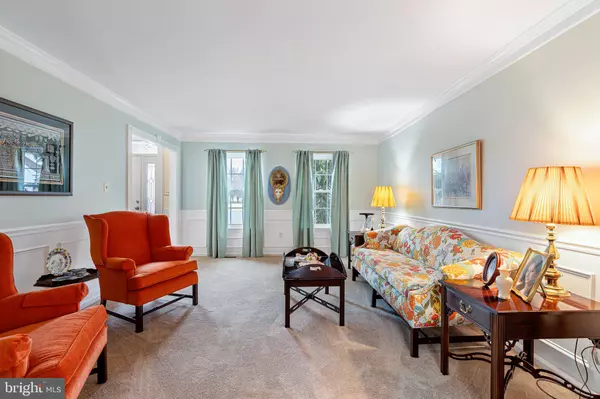$555,000
$525,000
5.7%For more information regarding the value of a property, please contact us for a free consultation.
4 Beds
3 Baths
3,300 SqFt
SOLD DATE : 05/12/2022
Key Details
Sold Price $555,000
Property Type Single Family Home
Sub Type Detached
Listing Status Sold
Purchase Type For Sale
Square Footage 3,300 sqft
Price per Sqft $168
Subdivision Summit Farms
MLS Listing ID DENC2018594
Sold Date 05/12/22
Style Colonial
Bedrooms 4
Full Baths 2
Half Baths 1
HOA Fees $10/ann
HOA Y/N Y
Abv Grd Liv Area 2,900
Originating Board BRIGHT
Year Built 1994
Annual Tax Amount $3,428
Tax Year 2021
Lot Size 0.520 Acres
Acres 0.52
Lot Dimensions 77.10 x 184.20
Property Description
Well designed and impeccably maintained Colonial in the award winning and sought after Appoquinimink School District. Quietly located in the village of Summit, just north of Middletown and away from the hustle, bustle and traffic of town. Convenient to commuter Rt. 896, the 301 bypass and Rt. 1. Situated at the end of a cul-de-sac, this 4-bedroom 2.5 bath, 2 car garage home features high-end upgrades, custom woodwork, beautiful hardwood floors, large naturally lit rooms, and the most perfect sunroom just off the spacious family room. Cozy up to the fireplace, flanked by 2-story windows and cathedral ceiling. The home has been lovingly cared for and updated with no expense spared. Every detail has been seen to; from the newly remodeled kitchen with stunning granite, high-end appliances, new replacement windows and professionally landscaped yard. The primary bedroom offers space and comfort with its large ensuite bath, complete with jetted soaking tub, separate stall shower and large walk-in closet. The additional 3 bedrooms are generously sized with large closets and bright views. The partially finished basement expands the square footage, adding extra living space, along with ample storage and a convenient walkout feature. The rear yard is perfect for entertaining with a large deck just off the sunroom and expansive side yards. A true gem...rarely is a turnkey home of this quality offered to the marketplace.
Location
State DE
County New Castle
Area South Of The Canal (30907)
Zoning NC21
Rooms
Other Rooms Living Room, Dining Room, Primary Bedroom, Bedroom 2, Bedroom 3, Bedroom 4, Kitchen, Family Room, Foyer, Breakfast Room, 2nd Stry Fam Ovrlk, Sun/Florida Room, Laundry, Office, Recreation Room, Bathroom 2, Primary Bathroom
Basement Full, Improved, Interior Access, Outside Entrance, Partially Finished, Poured Concrete, Side Entrance, Sump Pump
Interior
Interior Features Breakfast Area, Carpet, Ceiling Fan(s), Chair Railings, Combination Kitchen/Living, Crown Moldings, Dining Area, Family Room Off Kitchen, Formal/Separate Dining Room, Kitchen - Island, Kitchen - Gourmet, Kitchen - Table Space, Pantry, Primary Bath(s), Soaking Tub, Stall Shower, Tub Shower, Upgraded Countertops, Wainscotting, Walk-in Closet(s), Window Treatments, Wood Floors
Hot Water Natural Gas
Heating Forced Air
Cooling Central A/C
Flooring Hardwood, Ceramic Tile, Carpet
Fireplaces Number 1
Fireplaces Type Mantel(s), Wood
Equipment Built-In Range, Dishwasher, Disposal, Dryer, Oven/Range - Gas, Range Hood, Refrigerator, Stainless Steel Appliances, Washer, Water Heater
Fireplace Y
Window Features Double Hung,Double Pane,Energy Efficient,Insulated,Replacement,Sliding,Vinyl Clad
Appliance Built-In Range, Dishwasher, Disposal, Dryer, Oven/Range - Gas, Range Hood, Refrigerator, Stainless Steel Appliances, Washer, Water Heater
Heat Source Natural Gas
Laundry Main Floor
Exterior
Exterior Feature Deck(s), Enclosed, Porch(es), Screened
Parking Features Additional Storage Area, Garage - Side Entry, Garage Door Opener, Inside Access
Garage Spaces 6.0
Utilities Available Natural Gas Available, Under Ground
Water Access N
Roof Type Architectural Shingle
Street Surface Black Top
Accessibility None
Porch Deck(s), Enclosed, Porch(es), Screened
Road Frontage City/County
Attached Garage 2
Total Parking Spaces 6
Garage Y
Building
Lot Description Cul-de-sac, Front Yard, Landscaping, Level, No Thru Street, Rear Yard, SideYard(s)
Story 2
Foundation Concrete Perimeter, Slab
Sewer Public Sewer
Water Public
Architectural Style Colonial
Level or Stories 2
Additional Building Above Grade, Below Grade
Structure Type 2 Story Ceilings,Dry Wall,Cathedral Ceilings
New Construction N
Schools
Elementary Schools Cedar Lane
Middle Schools Alfred G Waters
High Schools Appoquinimink
School District Appoquinimink
Others
Pets Allowed Y
Senior Community No
Tax ID 13-002.40-103
Ownership Fee Simple
SqFt Source Assessor
Acceptable Financing Cash, Conventional, FHA, VA
Horse Property N
Listing Terms Cash, Conventional, FHA, VA
Financing Cash,Conventional,FHA,VA
Special Listing Condition Standard
Pets Allowed No Pet Restrictions
Read Less Info
Want to know what your home might be worth? Contact us for a FREE valuation!

Our team is ready to help you sell your home for the highest possible price ASAP

Bought with Christina M Lee • Coldwell Banker Rowley Realtors
“Molly's job is to find and attract mastery-based agents to the office, protect the culture, and make sure everyone is happy! ”






