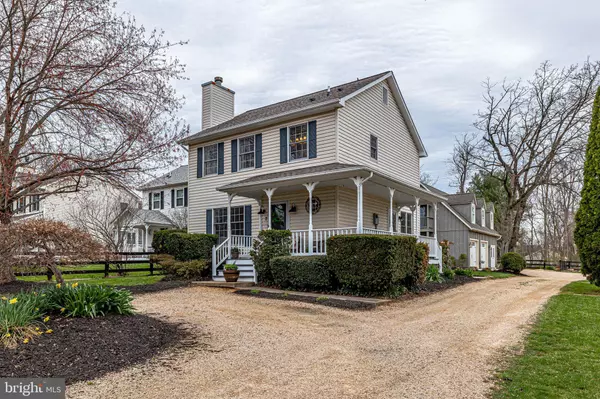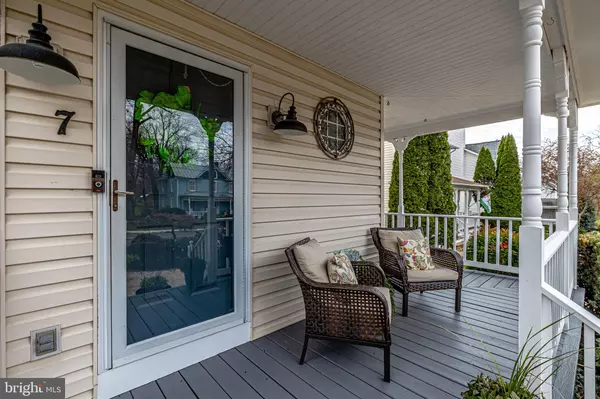$640,000
$599,900
6.7%For more information regarding the value of a property, please contact us for a free consultation.
4 Beds
3 Baths
2,441 SqFt
SOLD DATE : 05/16/2022
Key Details
Sold Price $640,000
Property Type Single Family Home
Sub Type Detached
Listing Status Sold
Purchase Type For Sale
Square Footage 2,441 sqft
Price per Sqft $262
Subdivision None Available
MLS Listing ID VALO2018970
Sold Date 05/16/22
Style Colonial
Bedrooms 4
Full Baths 2
Half Baths 1
HOA Y/N N
Abv Grd Liv Area 1,696
Originating Board BRIGHT
Year Built 1995
Annual Tax Amount $4,704
Tax Year 2021
Lot Size 8,712 Sqft
Acres 0.2
Property Description
Welcome home to this storybook house in the heart of Round Hill! Charming wrap around front porch greets you and once inside, you'll think that Chip and Joanna chose the updates! From shiplap in the powder room (2020) to wide planked wood farmhouse floors (2018) to the on-trend paint colors...you won't want to leave! The living room features a cozy gas fireplace, the perfect spot for gathering with family. The updated kitchen boasts custom 42 inch Kraftmaid cabinets, stainless appliances, stunning quartz with a marble backsplash in a herringbone pattern (2017). The dining room is perfect for nightly dinners or holiday gatherings...did we mention the year-round sunroom?! A great place to relax and unwind, surrounded by windows overlooking the large paver patio and professional landscaping (2019) - perfect for entertaining, just bring your own firepit! The laundry room with front load washer and dyer is conveniently located on the main level; The upper level has 3 spacious bedrooms including the owner's suite; lower level features a recreation room, plus an office or legal bedroom with window egress. WAIT, it gets better - Custom detached (24X36) 3 bay garage with rough-in 2nd floor area with outside entrance. System updates: HVAC replaced in 2020; Roof replaced in 2017; Washer & Dryer replaced in 2016. Don't miss this one-of-a-kind property!
Location
State VA
County Loudoun
Zoning 01
Rooms
Basement Full, Improved, Heated
Interior
Interior Features Attic, Breakfast Area, Carpet, Ceiling Fan(s), Floor Plan - Traditional, Formal/Separate Dining Room, Kitchen - Table Space, Upgraded Countertops, Window Treatments, Wood Floors
Hot Water Electric
Heating Heat Pump(s)
Cooling Central A/C
Flooring Engineered Wood, Carpet
Fireplaces Number 1
Fireplaces Type Gas/Propane
Equipment Built-In Microwave, Dryer, Washer, Dishwasher, Disposal, Refrigerator, Stove
Fireplace Y
Appliance Built-In Microwave, Dryer, Washer, Dishwasher, Disposal, Refrigerator, Stove
Heat Source Electric
Laundry Main Floor
Exterior
Exterior Feature Patio(s), Porch(es)
Parking Features Garage Door Opener
Garage Spaces 5.0
Water Access N
View Garden/Lawn
Roof Type Architectural Shingle
Accessibility None
Porch Patio(s), Porch(es)
Total Parking Spaces 5
Garage Y
Building
Lot Description Landscaping, Rear Yard, Front Yard
Story 3
Foundation Other
Sewer Public Sewer
Water Public
Architectural Style Colonial
Level or Stories 3
Additional Building Above Grade, Below Grade
New Construction N
Schools
School District Loudoun County Public Schools
Others
Senior Community No
Tax ID 584105032000
Ownership Fee Simple
SqFt Source Assessor
Special Listing Condition Standard
Read Less Info
Want to know what your home might be worth? Contact us for a FREE valuation!

Our team is ready to help you sell your home for the highest possible price ASAP

Bought with Kelly K. Ettrich • Century 21 Redwood Realty
“Molly's job is to find and attract mastery-based agents to the office, protect the culture, and make sure everyone is happy! ”






