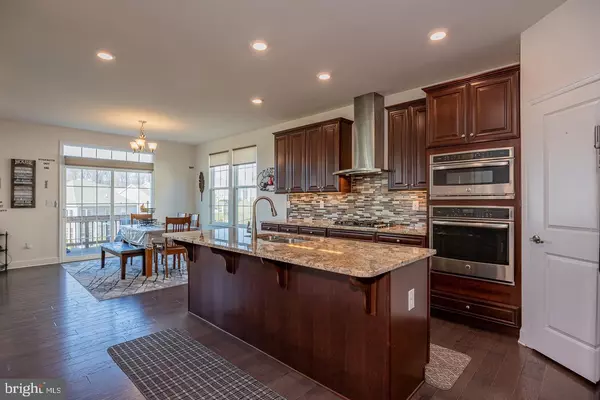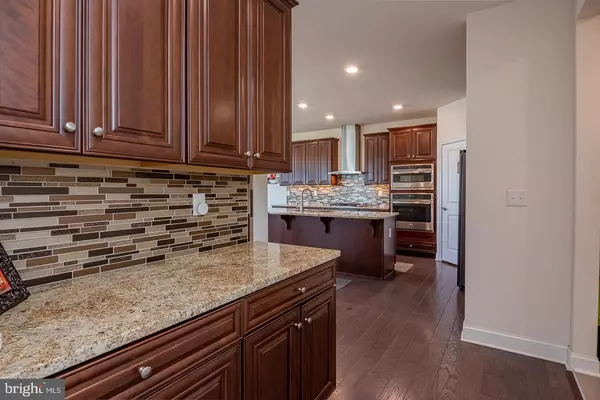$861,000
$849,900
1.3%For more information regarding the value of a property, please contact us for a free consultation.
4 Beds
4 Baths
4,114 SqFt
SOLD DATE : 05/16/2022
Key Details
Sold Price $861,000
Property Type Single Family Home
Sub Type Detached
Listing Status Sold
Purchase Type For Sale
Square Footage 4,114 sqft
Price per Sqft $209
Subdivision Byers Station
MLS Listing ID PACT2021238
Sold Date 05/16/22
Style Traditional
Bedrooms 4
Full Baths 3
Half Baths 1
HOA Fees $75/mo
HOA Y/N Y
Abv Grd Liv Area 4,114
Originating Board BRIGHT
Year Built 2017
Annual Tax Amount $11,068
Tax Year 2021
Lot Size 0.260 Acres
Acres 0.26
Lot Dimensions 0.00 x 0.00
Property Description
Don’t miss out on this excellent opportunity to own a luxury single family home in the Byer’s Station II community! This Stonybrook model is a 4 Bedroom, 3.5 Bath unit filled with custom upgrades. The main entrance of this home faces North-East and is situated on premium lot with a walk out basement. Upon entering the home, the open floor plan, 2-story foyer, recessed lighting, custom shades and hardwood flooring allow for an engaging and welcoming space. The well-lit and spacious living and dining rooms lead into a large, inviting, and upgraded kitchen. This kitchen is equipped with top-of-the-line Solaris granite counter tops, stunning Timberlake cabinets, a beautifully paired backsplash, under cabinet lighting, GE profile appliances and an upgraded large pantry. The spacious office which can be used as an additional bedroom, living and dining rooms are also adorned with crown molding. The grand 2-story family room with custom drapes remains perfect for entertaining guests. In addition, the mudroom boasts plentiful upgraded shelving and storage space. From the first floor, you can also enjoy the outdoors in a deck and the house has a semi-finished walkout basement giving you access to the backyard.
Beautiful oak stairs with open railings lead up to the second-floor loft, bedrooms and bathrooms. The large primary bedroom includes his and her closets, an attached luxury bath complete with a rain shower. The guest/in-law suite comes with a personal, attached bathroom and a walk-in closet. The two additional bedrooms are connected with a Jack and Jill bathroom. The spacious laundry room has granite countertop, built-in cabinets, linen closet and a sink.
This home is situated in the award-winning Owen J Roberts school district and is conveniently located, with easy access to major highways 401 and 76, shopping centers, and corporate offices. Popular community features include swimming pools, tennis courts, health club, children’s playground, and walking trails.
Location
State PA
County Chester
Area West Vincent Twp (10325)
Zoning RESIDENTIAL
Direction Northeast
Rooms
Basement Full
Interior
Hot Water Electric
Heating Central
Cooling Central A/C
Fireplaces Number 1
Heat Source Natural Gas
Exterior
Utilities Available Natural Gas Available, Cable TV Available, Electric Available
Amenities Available Club House, Common Grounds, Pool - Outdoor
Water Access N
Accessibility None
Garage N
Building
Story 2
Foundation Concrete Perimeter
Sewer Public Sewer
Water Public
Architectural Style Traditional
Level or Stories 2
Additional Building Above Grade, Below Grade
New Construction N
Schools
School District Owen J Roberts
Others
Senior Community No
Tax ID 25-10 -0263
Ownership Fee Simple
SqFt Source Assessor
Acceptable Financing Conventional, Cash
Listing Terms Conventional, Cash
Financing Conventional,Cash
Special Listing Condition Standard
Read Less Info
Want to know what your home might be worth? Contact us for a FREE valuation!

Our team is ready to help you sell your home for the highest possible price ASAP

Bought with Enjamuri N Swamy • Realty Mark Cityscape-Huntingdon Valley

“Molly's job is to find and attract mastery-based agents to the office, protect the culture, and make sure everyone is happy! ”






