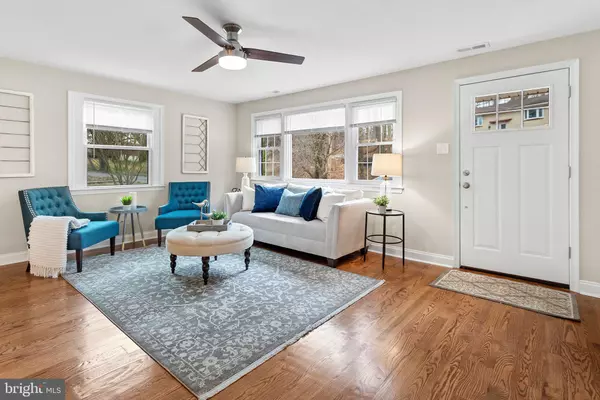$625,000
$599,900
4.2%For more information regarding the value of a property, please contact us for a free consultation.
5 Beds
3 Baths
2,215 SqFt
SOLD DATE : 05/20/2022
Key Details
Sold Price $625,000
Property Type Single Family Home
Sub Type Detached
Listing Status Sold
Purchase Type For Sale
Square Footage 2,215 sqft
Price per Sqft $282
Subdivision None Available
MLS Listing ID PADE2022156
Sold Date 05/20/22
Style Split Level
Bedrooms 5
Full Baths 3
HOA Y/N N
Abv Grd Liv Area 2,215
Originating Board BRIGHT
Year Built 1960
Tax Year 2021
Lot Size 9,148 Sqft
Acres 0.21
Lot Dimensions 148.00 x 125.00
Property Description
Get ready to be ‘wowed’ by this fully renovated and expanded split level home in walking distance to Media Borough! This 5 BD, 3 BA home offers space to spread out, entertain or cozy up by a fire.
The main level is an open floor plan where the living room, dining area and kitchen flow seamlessly from room to room. Refinished hardwood floors greet you and spread throughout. The living room boasts a huge bay window that drenches the space in natural light. The updated kitchen is completely redone in modern finishes and is highlighted with a large breakfast bar that sits open to the dining room with tons of storage, granite countertops and stainless steel appliances. Access to the back of the home can be found just off the dining room. Upstairs all 3 bedrooms have hardwood floors, spacious closets and tons of natural light. The primary bedroom has an ensuite bathroom with stylish ceramic tiles. A full hall bath completes this floor, however the hall closet walks up to an extra large bonus bedroom with double closets and a lighted ceiling fan. The lower level features luxury vinyl all-weather flooring throughout. A wood burning fireplace entry with laundry facilities and a full bathroom leads into a huge entertainment/game room with a stunning wet bar that includes tons of cabinet storage. The extra large fifth bedroom with double closets is on this level as well. This area can be used as an in-laws quarters or long term visitors suite and is conveniently all at entry grade. From the lower level family room you can access a screened in porch and yard with storage shed.
Located on a side street in Upper Providence township with easy access to Media Borough. Accessible to everything. Less than a mile from the shops and restaurants of State Street. Close to Septa regional rail and trolley lines for convenient commuting.
Location
State PA
County Delaware
Area Upper Providence Twp (10435)
Zoning RESIDENTIAL
Rooms
Basement Fully Finished, Outside Entrance, Walkout Level, Windows
Interior
Hot Water Electric
Heating Forced Air, Heat Pump - Electric BackUp
Cooling Central A/C
Flooring Ceramic Tile, Hardwood, Luxury Vinyl Plank
Fireplaces Number 1
Fireplace Y
Heat Source Electric
Exterior
Waterfront N
Water Access N
Roof Type Asphalt
Accessibility None
Parking Type Driveway, Off Street, On Street
Garage N
Building
Story 2
Foundation Block
Sewer Public Sewer
Water Public
Architectural Style Split Level
Level or Stories 2
Additional Building Above Grade, Below Grade
New Construction N
Schools
School District Rose Tree Media
Others
Senior Community No
Tax ID 35-00-02533-00
Ownership Fee Simple
SqFt Source Assessor
Special Listing Condition Standard
Read Less Info
Want to know what your home might be worth? Contact us for a FREE valuation!

Our team is ready to help you sell your home for the highest possible price ASAP

Bought with Mike Reyman • EXP Realty, LLC

“Molly's job is to find and attract mastery-based agents to the office, protect the culture, and make sure everyone is happy! ”






