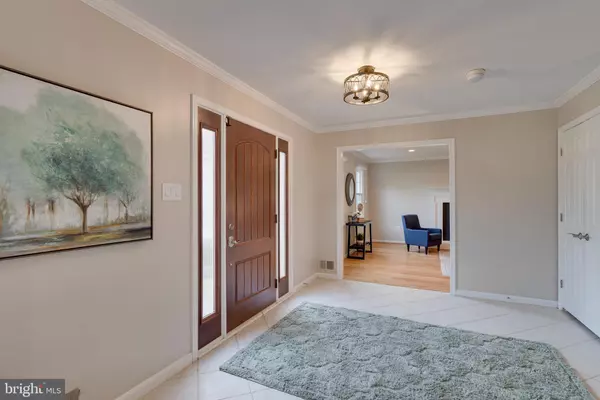$1,505,000
$1,399,000
7.6%For more information regarding the value of a property, please contact us for a free consultation.
5 Beds
5 Baths
3,909 SqFt
SOLD DATE : 05/20/2022
Key Details
Sold Price $1,505,000
Property Type Single Family Home
Sub Type Detached
Listing Status Sold
Purchase Type For Sale
Square Footage 3,909 sqft
Price per Sqft $385
Subdivision Timberlawn
MLS Listing ID MDMC2042928
Sold Date 05/20/22
Style Colonial
Bedrooms 5
Full Baths 4
Half Baths 1
HOA Fees $12/ann
HOA Y/N Y
Abv Grd Liv Area 2,909
Originating Board BRIGHT
Year Built 1981
Annual Tax Amount $12,063
Tax Year 2021
Lot Size 0.397 Acres
Acres 0.4
Property Description
Welcome to 5824 Magic Mountain Drive in sought-after Timberlawn neighborhood in North Bethesda. Upgraded and meticulously maintained, this beautiful Colonial is tucked away at the end of a Cherry Blossom tree lined cul-de-sac on a private 0.4 acre lot. Center-hall spacious foyer welcomes you as you enter the home. Bright and open main level features beautiful wood floors and tall ceilings, include a living-room with a fireplace, dining room, large island kitchen with a breakfast room, family room with a second wood burning fireplace, a private home-office with built-in desks, a powder room, and mudroom with laundry. Outside, there is a spacious open sky wood deck and an expansive screened-in covered deck (conveniently accessible off kitchen and family room) and overlooking the large backyard featuring a stone fire pit. The recently sealed driveway leads to the large two car garage and a newly installed electric car charger.
The upper level of the home features four bedrooms and three remodeled full bathrooms as well as newly installed hardwood floors. The spacious premier suite offers a changing/closet room and a remodeled premier bathroom with double vanity and walk-in shower.
Expansive walk out basement features plenty of natural light, large open rec-room, a 5th bedroom and a full bath, as well as plenty of storage space.
Perfectly located in Timberlawn with fantastic community amenities including swimming pool, tennis courts, soccer fields, & playground. Whole Foods, Starbucks and restaurants are a half-mile walk away. Close to 495 & 270, walking & biking on the Capital Crescent Trail, under 2 miles to both the White Flint & Grosvenor Metros and just minutes to fabulous Pike & Rose. Great neighbors with regular cul-de-sac BBQs and community get togethers. Move-in ready, not to be missed.
Location
State MD
County Montgomery
Zoning R90
Rooms
Basement Daylight, Full, Drainage System, Interior Access, Outside Entrance, Rear Entrance, Walkout Level, Windows
Interior
Interior Features Breakfast Area, Carpet, Ceiling Fan(s), Chair Railings, Crown Moldings, Dining Area, Family Room Off Kitchen, Floor Plan - Traditional, Formal/Separate Dining Room, Kitchen - Island, Kitchen - Table Space, Stall Shower, Tub Shower, Window Treatments, Wood Floors
Hot Water Natural Gas
Heating Forced Air
Cooling Central A/C
Flooring Carpet, Hardwood, Other
Fireplaces Number 2
Fireplaces Type Mantel(s)
Equipment Built-In Microwave, Dishwasher, Disposal, Dryer, Oven/Range - Gas, Refrigerator, Stainless Steel Appliances, Washer, Water Heater
Fireplace Y
Appliance Built-In Microwave, Dishwasher, Disposal, Dryer, Oven/Range - Gas, Refrigerator, Stainless Steel Appliances, Washer, Water Heater
Heat Source Natural Gas
Exterior
Exterior Feature Deck(s), Screened
Parking Features Garage Door Opener, Garage - Front Entry, Inside Access
Garage Spaces 6.0
Amenities Available Basketball Courts, Common Grounds, Jog/Walk Path, Picnic Area, Pool - Outdoor, Soccer Field, Tennis Courts, Tot Lots/Playground
Water Access N
Roof Type Architectural Shingle
Accessibility Other
Porch Deck(s), Screened
Attached Garage 2
Total Parking Spaces 6
Garage Y
Building
Story 3
Foundation Other
Sewer Public Sewer
Water Public
Architectural Style Colonial
Level or Stories 3
Additional Building Above Grade, Below Grade
New Construction N
Schools
Elementary Schools Garrett Park
Middle Schools Tilden
High Schools Walter Johnson
School District Montgomery County Public Schools
Others
HOA Fee Include Common Area Maintenance
Senior Community No
Tax ID 160401902983
Ownership Fee Simple
SqFt Source Assessor
Special Listing Condition Standard
Read Less Info
Want to know what your home might be worth? Contact us for a FREE valuation!

Our team is ready to help you sell your home for the highest possible price ASAP

Bought with Edward S Kay • C. H. Kay Realty, Inc.
“Molly's job is to find and attract mastery-based agents to the office, protect the culture, and make sure everyone is happy! ”






