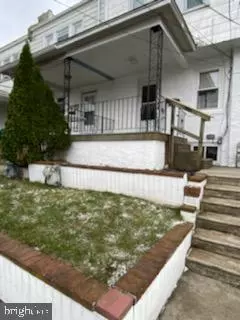$131,000
$129,900
0.8%For more information regarding the value of a property, please contact us for a free consultation.
2 Beds
1 Bath
928 SqFt
SOLD DATE : 05/17/2022
Key Details
Sold Price $131,000
Property Type Townhouse
Sub Type Interior Row/Townhouse
Listing Status Sold
Purchase Type For Sale
Square Footage 928 sqft
Price per Sqft $141
Subdivision Stonehurst
MLS Listing ID PADE2022002
Sold Date 05/17/22
Style Colonial
Bedrooms 2
Full Baths 1
HOA Y/N N
Abv Grd Liv Area 928
Originating Board BRIGHT
Year Built 1927
Annual Tax Amount $2,372
Tax Year 2021
Lot Size 871 Sqft
Acres 0.02
Lot Dimensions 15.00 x 60.00
Property Description
Nice 2 bedroom row home with new floors, paint, kitchen, walls and bathroom. Public transportation at corner, ball field and recreation park one block away.
Enter through open front porch to bright living room, dining room with all new kitchen. Kitchen includes access to a small rear deck.
New carpets on stairs and in 2 bedrooms on 2nd floor. All new bathroom with full tub and shower.
Full unfinished basement with laundry facilities and outside entrance to rear parking. Bonus room in basement could be private office or play area.
One parking space in rear.
Location
State PA
County Delaware
Area Upper Darby Twp (10416)
Zoning RESI
Rooms
Other Rooms Living Room, Dining Room, Bedroom 2, Kitchen, Basement, Bedroom 1, Laundry, Bathroom 1, Bonus Room
Basement Unfinished, Walkout Level, Rear Entrance, Full, Outside Entrance, Windows
Interior
Interior Features Carpet, Ceiling Fan(s), Skylight(s)
Hot Water Natural Gas
Heating Hot Water
Cooling Ceiling Fan(s), Window Unit(s)
Flooring Carpet, Laminate Plank
Equipment Oven/Range - Gas, Oven - Self Cleaning
Fireplace N
Window Features Skylights,Replacement,Screens
Appliance Oven/Range - Gas, Oven - Self Cleaning
Heat Source Natural Gas
Laundry Basement
Exterior
Garage Spaces 1.0
Utilities Available Electric Available, Natural Gas Available, Phone
Waterfront N
Water Access N
Roof Type Flat
Accessibility None
Parking Type Off Street
Total Parking Spaces 1
Garage N
Building
Story 2.5
Foundation Stone
Sewer Public Sewer
Water Public
Architectural Style Colonial
Level or Stories 2.5
Additional Building Above Grade, Below Grade
Structure Type Dry Wall
New Construction N
Schools
Middle Schools Beverly Hills
High Schools Upper Darby Senior
School District Upper Darby
Others
Pets Allowed Y
Senior Community No
Tax ID 16-02-00719-00
Ownership Fee Simple
SqFt Source Assessor
Security Features Carbon Monoxide Detector(s),Smoke Detector
Acceptable Financing Cash, FHA 203(b), VA, Conventional
Listing Terms Cash, FHA 203(b), VA, Conventional
Financing Cash,FHA 203(b),VA,Conventional
Special Listing Condition Standard
Pets Description Dogs OK, Cats OK
Read Less Info
Want to know what your home might be worth? Contact us for a FREE valuation!

Our team is ready to help you sell your home for the highest possible price ASAP

Bought with Richard Shaffer • Richard J Shaffer

“Molly's job is to find and attract mastery-based agents to the office, protect the culture, and make sure everyone is happy! ”






