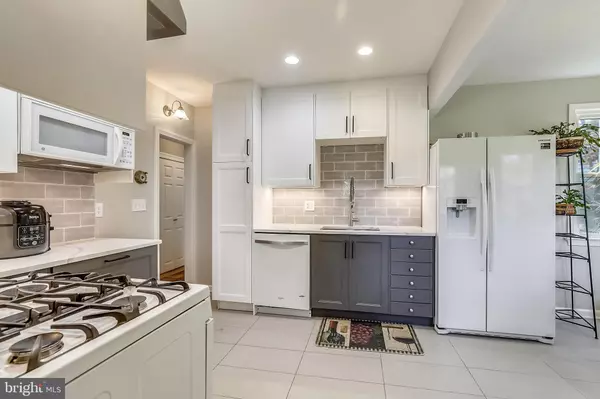$565,000
$540,000
4.6%For more information regarding the value of a property, please contact us for a free consultation.
4 Beds
2 Baths
1,785 SqFt
SOLD DATE : 05/23/2022
Key Details
Sold Price $565,000
Property Type Single Family Home
Sub Type Detached
Listing Status Sold
Purchase Type For Sale
Square Footage 1,785 sqft
Price per Sqft $316
Subdivision Connecticut Gardens
MLS Listing ID MDMC2047446
Sold Date 05/23/22
Style Cottage
Bedrooms 4
Full Baths 1
Half Baths 1
HOA Y/N N
Abv Grd Liv Area 1,359
Originating Board BRIGHT
Year Built 1953
Annual Tax Amount $4,869
Tax Year 2022
Lot Size 0.285 Acres
Acres 0.29
Property Description
Well-maintained four-bedroom, spacious home in sought-after Connecticut Gardens. This attractive home features many recent upgrades and renovations in 2021, including the roof, kitchen, windows, walkway, porch, and fresh interior paint. HVAC, heating, water heater, and siding replaced in 2016. Walk to Old Town Kensington and public transportation. Close to Metro and shopping. Enjoy your beautifully landscaped and maintained yard on a corner lot from your patio and deck. Hardwood floors on the main floor. Gas fireplace on the main level and a wood-burning stove on the lower level. The lower basement level is fully finished and carpeted except for a small utility area. The sellers wil require a 30-day rentback. This opportunity will not last long.
Location
State MD
County Montgomery
Zoning R60
Rooms
Basement Garage Access, Fully Finished, Outside Entrance, Side Entrance, Walkout Level, Partial
Main Level Bedrooms 3
Interior
Interior Features Wood Stove, Ceiling Fan(s), Wood Floors
Hot Water Natural Gas
Heating Forced Air
Cooling Central A/C
Flooring Hardwood, Carpet
Fireplaces Number 2
Fireplaces Type Gas/Propane, Wood
Equipment Exhaust Fan, Dryer, Washer
Fireplace Y
Window Features Energy Efficient,Double Hung
Appliance Exhaust Fan, Dryer, Washer
Heat Source Natural Gas
Laundry Basement
Exterior
Parking Features Basement Garage
Garage Spaces 4.0
Water Access N
Roof Type Architectural Shingle
Accessibility None
Attached Garage 1
Total Parking Spaces 4
Garage Y
Building
Story 1
Foundation Slab
Sewer Public Sewer
Water Public
Architectural Style Cottage
Level or Stories 1
Additional Building Above Grade, Below Grade
New Construction N
Schools
Elementary Schools Rock View
Middle Schools Newport Mill
High Schools Albert Einstein
School District Montgomery County Public Schools
Others
Senior Community No
Tax ID 161301249371
Ownership Fee Simple
SqFt Source Assessor
Acceptable Financing Conventional, FHA, VA
Listing Terms Conventional, FHA, VA
Financing Conventional,FHA,VA
Special Listing Condition Standard
Read Less Info
Want to know what your home might be worth? Contact us for a FREE valuation!

Our team is ready to help you sell your home for the highest possible price ASAP

Bought with Tien T Nguyen • Century 21 Redwood Realty
“Molly's job is to find and attract mastery-based agents to the office, protect the culture, and make sure everyone is happy! ”






