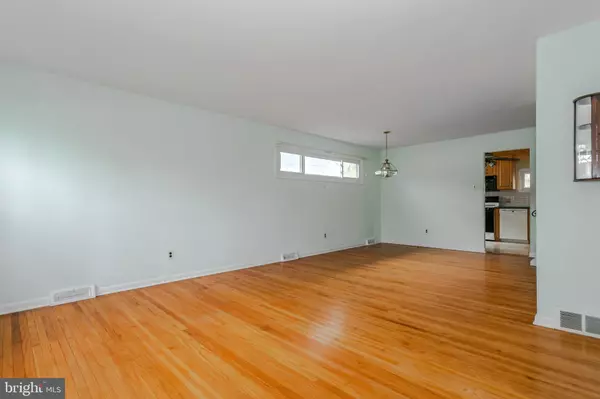$385,000
$385,000
For more information regarding the value of a property, please contact us for a free consultation.
3 Beds
2 Baths
1,452 SqFt
SOLD DATE : 05/24/2022
Key Details
Sold Price $385,000
Property Type Single Family Home
Sub Type Detached
Listing Status Sold
Purchase Type For Sale
Square Footage 1,452 sqft
Price per Sqft $265
Subdivision None Available
MLS Listing ID PADE2024126
Sold Date 05/24/22
Style Split Level
Bedrooms 3
Full Baths 1
Half Baths 1
HOA Y/N N
Abv Grd Liv Area 1,452
Originating Board BRIGHT
Year Built 1960
Annual Tax Amount $4,698
Tax Year 2021
Lot Size 9,583 Sqft
Acres 0.22
Lot Dimensions 50.00 x 200.00
Property Description
Looking for an affordable home in Marple Township to call your own? Your search is over! Bring your imagination, some fresh paint, and a little TLC and this house could be your dream home in no time! Pull into the garage to protect your car from the elements and/or use the private drive for desirable off-street parking. As you walk up the path and enter the front door, you will notice the combination living and dining space that has the highly desired open floor concept. Hardwood floors are found throughout the home lending to the character of this home. From the dining area, you will enter the brightly lit eat-in kitchen with plenty of cabinets for storage. Enjoy the view from the window above the sink of the enormous backyard! This completes the main level. You can choose to go just a few steps up to the second level where there are three bedrooms and a hall bath or step down to a family room with a half bath and a laundry area. There is an entrance into the garage from this level as well as an exit to the backyard. The location is fantastic, with walkability to nearby schools, shopping, and dining, including the fabulous Shops @ Ellis Preserve with Whole Foods, First Watch, and Firepoint. With easy access to West Chester Pike, 476, public transportation, downtown Philadelphia, and the airport, this home will not last!
Location
State PA
County Delaware
Area Marple Twp (10425)
Zoning RESIDENTIAL
Rooms
Basement Walkout Level
Interior
Hot Water Natural Gas
Heating Forced Air
Cooling Central A/C
Fireplace N
Heat Source Natural Gas
Exterior
Garage Garage - Front Entry, Inside Access
Garage Spaces 1.0
Waterfront N
Water Access N
Accessibility None
Parking Type Attached Garage, Driveway
Attached Garage 1
Total Parking Spaces 1
Garage Y
Building
Story 3
Foundation Block
Sewer Public Sewer
Water Public
Architectural Style Split Level
Level or Stories 3
Additional Building Above Grade, Below Grade
New Construction N
Schools
Elementary Schools Worrall
Middle Schools Paxon Hollow
High Schools Marple Newtown
School District Marple Newtown
Others
Senior Community No
Tax ID 25-00-01383-00
Ownership Fee Simple
SqFt Source Assessor
Acceptable Financing Cash, Conventional
Horse Property N
Listing Terms Cash, Conventional
Financing Cash,Conventional
Special Listing Condition Standard
Read Less Info
Want to know what your home might be worth? Contact us for a FREE valuation!

Our team is ready to help you sell your home for the highest possible price ASAP

Bought with Brea Stover • Compass RE

“Molly's job is to find and attract mastery-based agents to the office, protect the culture, and make sure everyone is happy! ”






