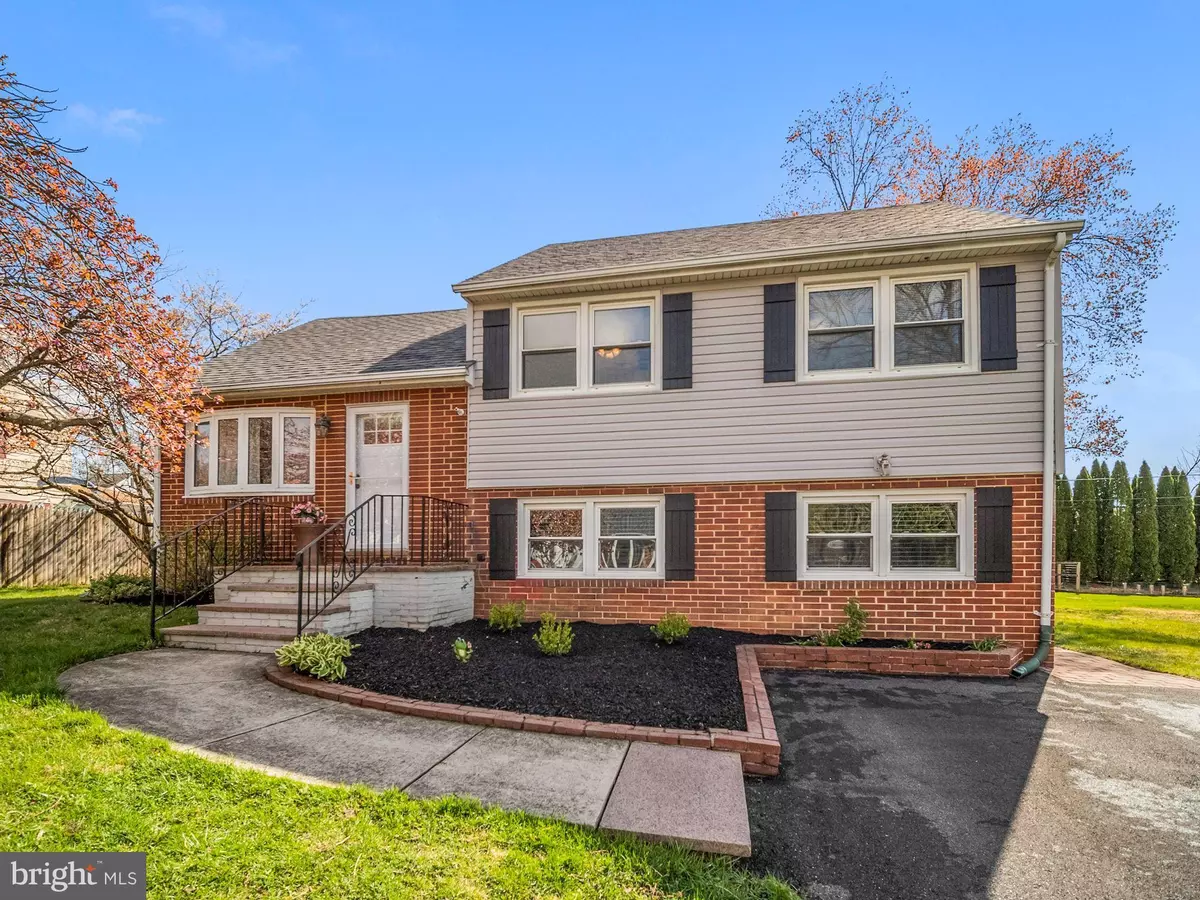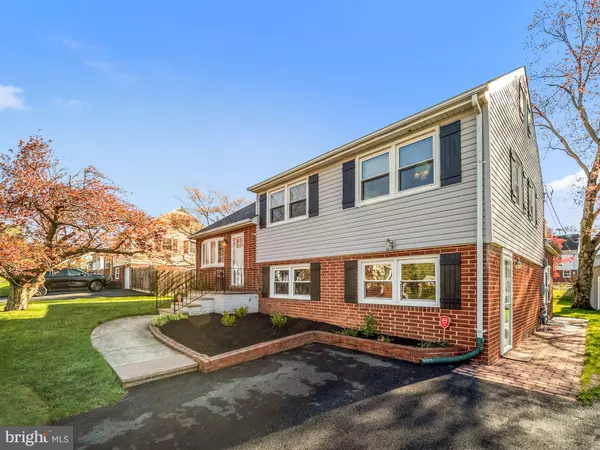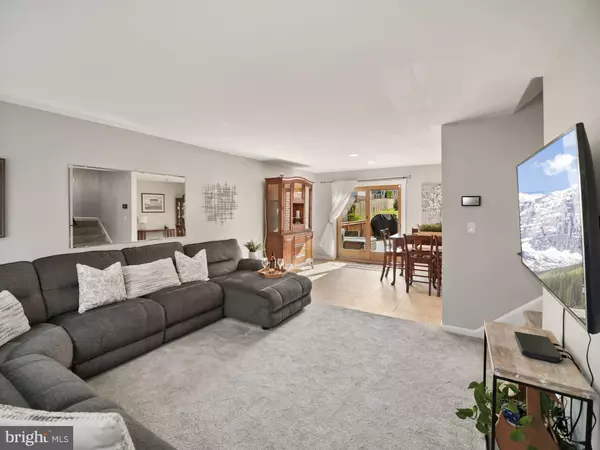$425,000
$375,000
13.3%For more information regarding the value of a property, please contact us for a free consultation.
4 Beds
2 Baths
2,904 SqFt
SOLD DATE : 05/26/2022
Key Details
Sold Price $425,000
Property Type Single Family Home
Sub Type Detached
Listing Status Sold
Purchase Type For Sale
Square Footage 2,904 sqft
Price per Sqft $146
Subdivision Sherwood Park I
MLS Listing ID DENC2021660
Sold Date 05/26/22
Style Split Level,Traditional
Bedrooms 4
Full Baths 1
Half Baths 1
HOA Y/N N
Abv Grd Liv Area 2,300
Originating Board BRIGHT
Year Built 1956
Annual Tax Amount $2,229
Tax Year 2021
Lot Size 10,019 Sqft
Acres 0.23
Lot Dimensions 80.00 x 125.00
Property Description
Welcome home to this well maintained, well built home in desirable Sherwood Park 1. As soon as you walk through the front door, you can see that this home has been lovingly and beautifully maintained. Living room has large bay window that lets in natural light with neutral paint and newer carpeting and opens to large eat in area with tile flooring and sliders to wrap around deck. Kitchen has been updated with granite countertops and natural wood cabinets. Down a few steps from the eat in area is the newly renovated family room with neutral paint, a wet bar with a beverage refrigerator and plenty of room for a sports table. This room has access to the half bath (updated) and to the side yard. On the back with access from either the family room or steps down from the kitchen is a gorgeous 3 season sun room complete with wood burning fireplace. This is the perfect place to sit and relax and watch the birds in your flat backyard. A few more steps down from the family room is a fantastic entertaining area with pool table (can be sold separately), and a large bar complete with a Soda System Wonderbar. It's like having your very own pub right in your own home! Laundry room (with laundry chute from upstairs bath) and a storage closet complete this floor. Three decent sized bedrooms and an updated full hall bath complete the upper floor. Up another level is a very large bedroom with a wall of closets and a separate area that has been plumbed for a full bath. If buyers decide to complete, can be the perfect primary bedroom with en suite. From here is a walk up attic that can be finished for even more space! This home has been almost completely updated! Some highlights include NO OIL (owners converted to natural gas in 2015), newer windows and doors in sun room, new front door, brand new vinyl siding, freshly painted throughout most of home, new carpeting in 2021, gas furnace and AC condenser in 2015, storage shed for outdoor storage and the list goes on and on. The development park (playground, tennis, basketball) is on the same street, walk to the Brandywine Springs School (K-8th) in Red Clay School District via an access path from this development and walking distance to Delcastle County Park. This beautiful home is move in ready! Make it yours soon!
Location
State DE
County New Castle
Area Elsmere/Newport/Pike Creek (30903)
Zoning NC6.5
Rooms
Other Rooms Living Room, Dining Room, Primary Bedroom, Bedroom 2, Bedroom 3, Kitchen, Family Room, Bedroom 1, Sun/Florida Room, Attic
Basement Partial
Interior
Interior Features Attic, Bar, Breakfast Area, Carpet, Ceiling Fan(s), Combination Dining/Living, Dining Area, Flat, Kitchen - Country, Tub Shower, Upgraded Countertops, Wet/Dry Bar, Wood Floors
Hot Water Electric
Heating Forced Air
Cooling Central A/C
Flooring Wood, Tile/Brick, Partially Carpeted
Fireplaces Type Stone
Equipment Built-In Microwave, Dishwasher, Dryer, Oven - Wall, Washer
Fireplace Y
Appliance Built-In Microwave, Dishwasher, Dryer, Oven - Wall, Washer
Heat Source Natural Gas
Laundry Basement
Exterior
Exterior Feature Deck(s), Enclosed
Garage Spaces 4.0
Utilities Available Cable TV, Natural Gas Available
Water Access N
Roof Type Flat,Shingle
Accessibility None
Porch Deck(s), Enclosed
Total Parking Spaces 4
Garage N
Building
Story 4
Foundation Block
Sewer Public Sewer
Water Public
Architectural Style Split Level, Traditional
Level or Stories 4
Additional Building Above Grade, Below Grade
New Construction N
Schools
High Schools Thomas Mckean
School District Red Clay Consolidated
Others
Senior Community No
Tax ID 08-038.20-112
Ownership Fee Simple
SqFt Source Assessor
Acceptable Financing Cash, Conventional, FHA, VA
Listing Terms Cash, Conventional, FHA, VA
Financing Cash,Conventional,FHA,VA
Special Listing Condition Standard
Read Less Info
Want to know what your home might be worth? Contact us for a FREE valuation!

Our team is ready to help you sell your home for the highest possible price ASAP

Bought with S. Brian Hadley • Patterson-Schwartz-Hockessin
“Molly's job is to find and attract mastery-based agents to the office, protect the culture, and make sure everyone is happy! ”






