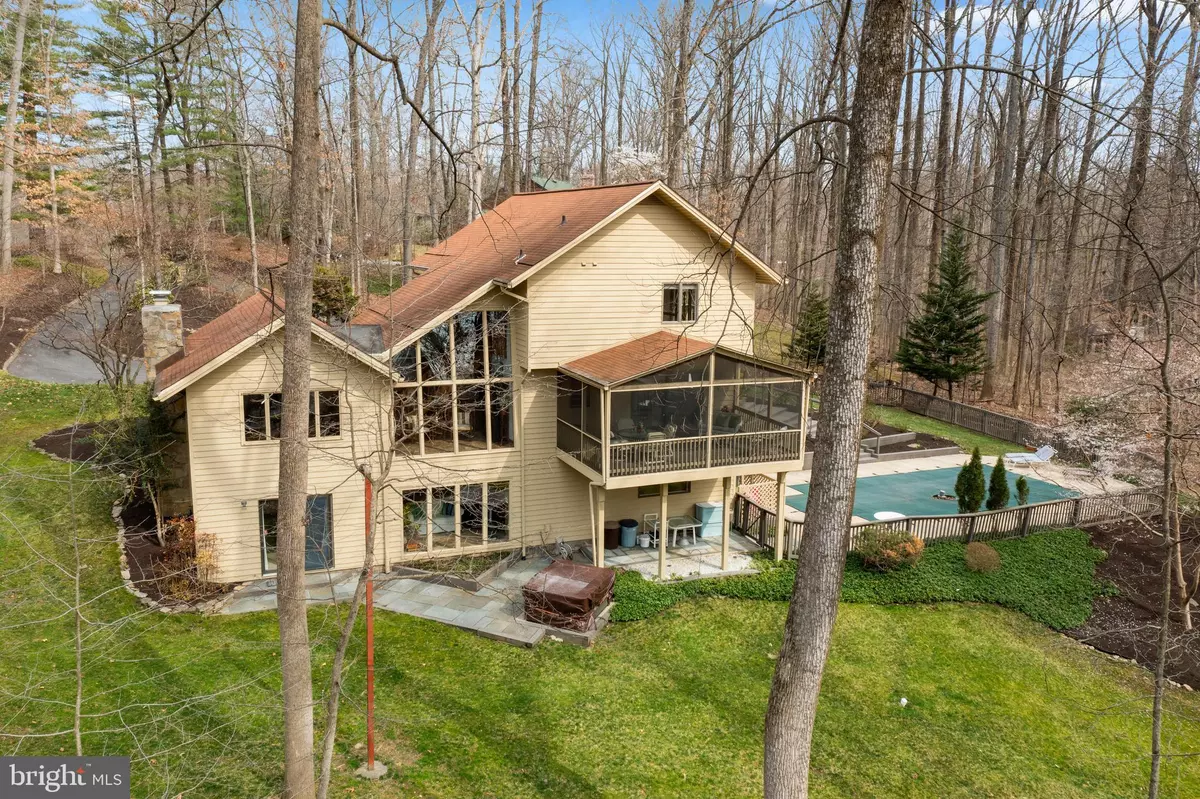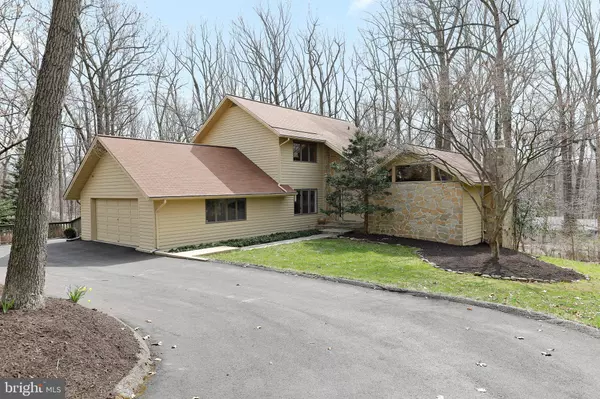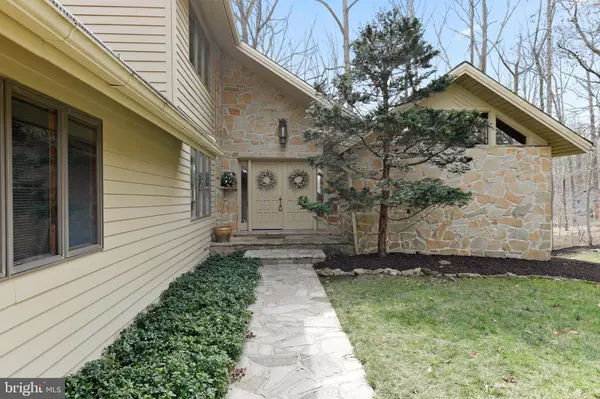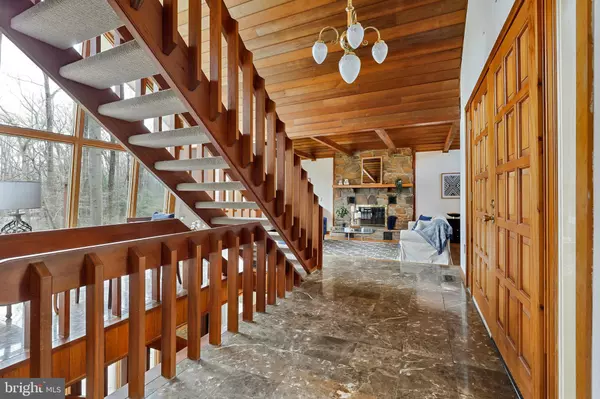$873,000
$850,000
2.7%For more information regarding the value of a property, please contact us for a free consultation.
5 Beds
4 Baths
3,621 SqFt
SOLD DATE : 05/26/2022
Key Details
Sold Price $873,000
Property Type Single Family Home
Sub Type Detached
Listing Status Sold
Purchase Type For Sale
Square Footage 3,621 sqft
Price per Sqft $241
Subdivision Briar Hill
MLS Listing ID MDHW2013736
Sold Date 05/26/22
Style Contemporary
Bedrooms 5
Full Baths 3
Half Baths 1
HOA Y/N N
Abv Grd Liv Area 2,297
Originating Board BRIGHT
Year Built 1980
Annual Tax Amount $8,125
Tax Year 2021
Lot Size 1.660 Acres
Acres 1.66
Property Description
A Contemporary gem with a pool tucked away in Ellicott City! The beautiful circular drive and fresh landscaping welcome you to this retreat nestled in a stunning lot with a park-like setting. Once inside, a unique floorplan of 3,700 finished square feet invite you in. The main level features a sunken Family Room with stone fireplace, vaulted ceilings and incredible woodwork. Enjoy your coffee in the sun-bathed Sitting Area overlooking the backyard. The Kitchen is directly off the Dining Room and has upgraded appliances, wet bar and an inviting Breakfast Area to inspire long stays of joy-filled conversation. Double slider doors lead to soft breezes and panoramic forest views from the screened-in deck of this idyllic Contemporary home. Upstairs has three vastly scaled Bedrooms and two Full Baths. The Lower Level is fully finished with a walkout to the backyard. Offers flexible space, two more Bedrooms, Full Bath and large Utility Room. This home is perfect for hosting your summer parties in the private, expansive backyard with in-ground pool and hot tub. It has been meticulously maintained by these owners and is truly a jewel!
Location
State MD
County Howard
Zoning RRDEO
Rooms
Basement Daylight, Full, Full, Fully Finished, Outside Entrance, Walkout Level
Interior
Hot Water Electric
Heating Heat Pump(s)
Cooling Heat Pump(s), Central A/C
Flooring Carpet, Ceramic Tile, Hardwood
Fireplaces Number 1
Fireplaces Type Stone
Fireplace Y
Heat Source Electric
Laundry Lower Floor
Exterior
Parking Features Garage - Front Entry
Garage Spaces 2.0
Pool In Ground
Water Access N
Roof Type Architectural Shingle
Accessibility None
Attached Garage 2
Total Parking Spaces 2
Garage Y
Building
Lot Description Backs to Trees, Cul-de-sac, Landscaping, Private, Trees/Wooded
Story 3
Foundation Block, Stone
Sewer Private Septic Tank
Water Well
Architectural Style Contemporary
Level or Stories 3
Additional Building Above Grade, Below Grade
Structure Type High,Vaulted Ceilings,Wood Ceilings
New Construction N
Schools
Elementary Schools Triadelphia Ridge
Middle Schools Folly Quarter
High Schools Glenelg
School District Howard County Public School System
Others
Senior Community No
Tax ID 1403303861
Ownership Fee Simple
SqFt Source Assessor
Acceptable Financing Cash, Conventional, FHA, VA
Listing Terms Cash, Conventional, FHA, VA
Financing Cash,Conventional,FHA,VA
Special Listing Condition Standard
Read Less Info
Want to know what your home might be worth? Contact us for a FREE valuation!

Our team is ready to help you sell your home for the highest possible price ASAP

Bought with William Henry Featherstone • Featherstone & Co.,LLC.
“Molly's job is to find and attract mastery-based agents to the office, protect the culture, and make sure everyone is happy! ”






