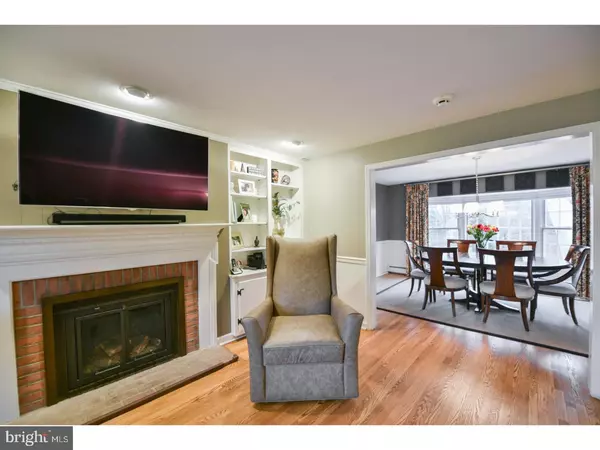$708,000
$740,000
4.3%For more information regarding the value of a property, please contact us for a free consultation.
4 Beds
4 Baths
4,098 SqFt
SOLD DATE : 06/21/2018
Key Details
Sold Price $708,000
Property Type Single Family Home
Sub Type Detached
Listing Status Sold
Purchase Type For Sale
Square Footage 4,098 sqft
Price per Sqft $172
Subdivision Glenhardie
MLS Listing ID 1000213298
Sold Date 06/21/18
Style Traditional,Split Level
Bedrooms 4
Full Baths 3
Half Baths 1
HOA Y/N N
Abv Grd Liv Area 3,170
Originating Board TREND
Year Built 1959
Annual Tax Amount $7,960
Tax Year 2018
Lot Size 0.810 Acres
Acres 0.81
Lot Dimensions 0X0
Property Description
Located in the Glenhardie neighborhood, bordering Valley Forge Park, this beautiful split level home sits on a private .81 acre lot. Walk into the generously sized foyer with entrances to the kitchen and formal living room, featuring built in bookcases flanking the gas fireplace. Large windows and hardwood floors flow through the first, second and third floors. The flow from the living room, dining room and kitchen allows for easy entertaining large parties or intimate gatherings, indoors and out. The Dining room has a large bay window overlooking the mahogany back deck, stone patio and landscaped backyard. The kitchen has been updated with granite counter tops and newer appliances. A master bedroom and bath,two additional bedrooms and hall bath complete the second floor. A private third floor retreat with attached bath can be used as a second master or guest suite. The walk out lower level offers a cozy family room with a gas brick fireplace, powder room, separate laundry area and sliders to an all season sun room. The sun room also leads out to the stone patio and back yard.There is an additional lower level, complete with a wet bar, can be turned into a media room,exercise room or game room. Some of the other features of the home include newer replacement Pella windows, whole house back up generator, updated front stone walk way and front patio. Conveniently located to Valley Forge Park, King of Prussia shopping mall and major roadways.
Location
State PA
County Chester
Area Tredyffrin Twp (10343)
Zoning R1
Rooms
Other Rooms Living Room, Dining Room, Primary Bedroom, Bedroom 2, Bedroom 3, Kitchen, Family Room, Bedroom 1, Laundry, Other
Basement Full, Fully Finished
Interior
Interior Features Primary Bath(s), Kitchen - Eat-In
Hot Water Natural Gas
Heating Gas, Forced Air
Cooling Central A/C
Flooring Wood, Fully Carpeted
Fireplaces Number 1
Fireplace Y
Heat Source Natural Gas
Laundry Lower Floor
Exterior
Exterior Feature Deck(s), Patio(s)
Garage Spaces 5.0
Water Access N
Roof Type Shingle
Accessibility None
Porch Deck(s), Patio(s)
Attached Garage 2
Total Parking Spaces 5
Garage Y
Building
Story Other
Sewer Public Sewer
Water Public
Architectural Style Traditional, Split Level
Level or Stories Other
Additional Building Above Grade, Below Grade, Shed
New Construction N
Schools
High Schools Conestoga Senior
School District Tredyffrin-Easttown
Others
Senior Community No
Tax ID 43-05D-0052
Ownership Fee Simple
Read Less Info
Want to know what your home might be worth? Contact us for a FREE valuation!

Our team is ready to help you sell your home for the highest possible price ASAP

Bought with Reut P Baror • BHHS Fox & Roach-Bryn Mawr

“Molly's job is to find and attract mastery-based agents to the office, protect the culture, and make sure everyone is happy! ”






