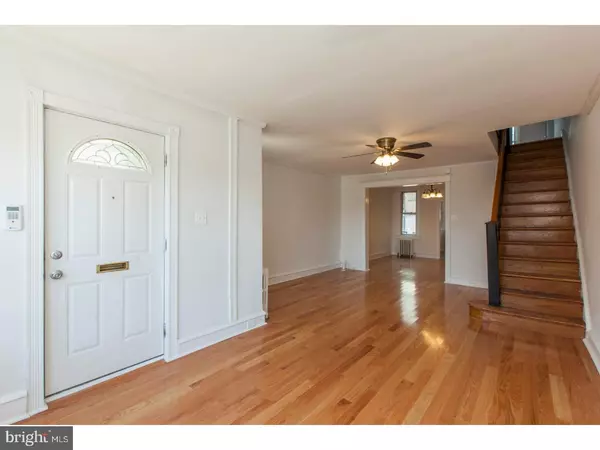$150,000
$150,000
For more information regarding the value of a property, please contact us for a free consultation.
3 Beds
2 Baths
1,225 SqFt
SOLD DATE : 06/21/2018
Key Details
Sold Price $150,000
Property Type Townhouse
Sub Type Interior Row/Townhouse
Listing Status Sold
Purchase Type For Sale
Square Footage 1,225 sqft
Price per Sqft $122
Subdivision Wynnefield
MLS Listing ID 1000476362
Sold Date 06/21/18
Style Straight Thru
Bedrooms 3
Full Baths 1
Half Baths 1
HOA Y/N N
Abv Grd Liv Area 1,225
Originating Board TREND
Year Built 1925
Annual Tax Amount $964
Tax Year 2018
Lot Size 1,175 Sqft
Acres 0.03
Lot Dimensions 16X75
Property Description
Imagine yourself in this spacious, charming, and fully renovated home boasting over 1200 square feet, with brand new and open kitchen, finished and cozy basement, natural oak hardwood floors throughout, lofty first floor ceilings, and endearing original details. The home is tucked away on the fringe of the city in Wynnefield, just minutes from City Line Avenue, Center City, and every store, restaurant, or amenity that the city of brotherly love has to offer. Cook and socialize across rooms in your open-concept, bright, new kitchen, featuring soft-close cabinets, Frigidaire appliances, granite countertops, and ceramic floor. Retire in one of the three spacious bedrooms upstairs which boast ample natural light, customized with bright oak hardwood floors and gently toned gray walls. The master bedroom at the front of the house is highlighted by nearly a full wall of closet space and the impressive full bathroom features all new beautiful tiling, a large vanity and mirror to fine-tune your appearance, and an angled ceiling with skylight. Envision entertaining guests in this basement that truly sets the home apart with a fully-defined and significant space, powder room, large storage area with access to rear driveway, and ample lighting ? a perfect spot to socialize, read, or watch TV with friends and family. Kick back and relax in your front patio at the entrance of your home to garden, grill, or schmooze with your neighbors. No need to be concerned with the typical hassles of city parking as the home is conveniently situated on a quiet, wide street, with ample parking on both sides. This one won't last... Don't hesitate to schedule your appointment today!
Location
State PA
County Philadelphia
Area 19131 (19131)
Zoning RSA5
Rooms
Other Rooms Living Room, Dining Room, Primary Bedroom, Bedroom 2, Kitchen, Bedroom 1
Basement Full, Fully Finished
Interior
Interior Features Ceiling Fan(s)
Hot Water Natural Gas
Heating Gas
Cooling None
Flooring Wood
Equipment Built-In Range, Dishwasher, Refrigerator, Disposal, Built-In Microwave
Fireplace N
Appliance Built-In Range, Dishwasher, Refrigerator, Disposal, Built-In Microwave
Heat Source Natural Gas
Laundry Basement
Exterior
Exterior Feature Patio(s)
Waterfront N
Water Access N
Accessibility None
Porch Patio(s)
Parking Type None
Garage N
Building
Story 2
Sewer Public Sewer
Water Public
Architectural Style Straight Thru
Level or Stories 2
Additional Building Above Grade
New Construction N
Schools
School District The School District Of Philadelphia
Others
Senior Community No
Tax ID 521082400
Ownership Fee Simple
Read Less Info
Want to know what your home might be worth? Contact us for a FREE valuation!

Our team is ready to help you sell your home for the highest possible price ASAP

Bought with Sophia Abdullah • Super Realty Group, LLC

“Molly's job is to find and attract mastery-based agents to the office, protect the culture, and make sure everyone is happy! ”






