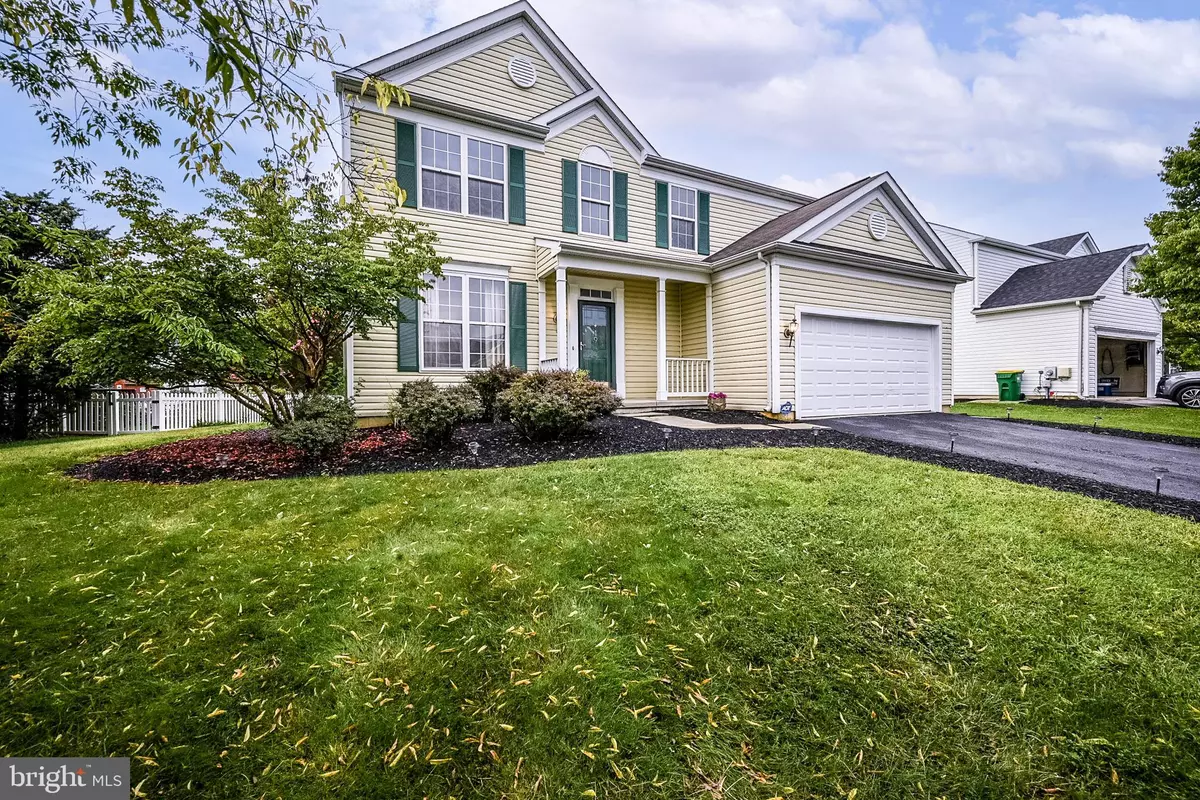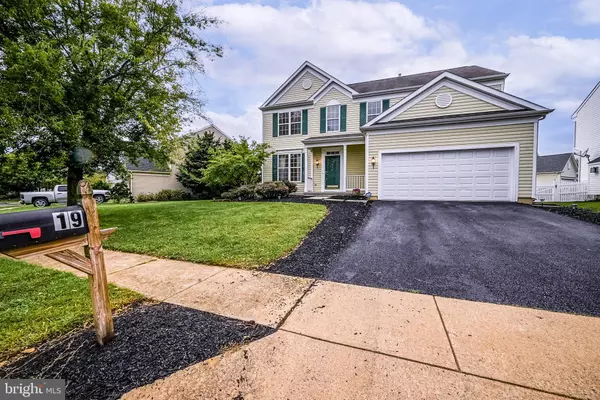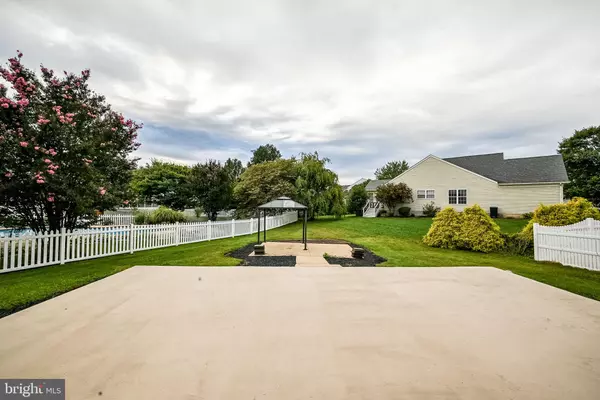$505,000
$510,000
1.0%For more information regarding the value of a property, please contact us for a free consultation.
4 Beds
4 Baths
2,375 SqFt
SOLD DATE : 05/27/2022
Key Details
Sold Price $505,000
Property Type Single Family Home
Sub Type Detached
Listing Status Sold
Purchase Type For Sale
Square Footage 2,375 sqft
Price per Sqft $212
Subdivision The Legends
MLS Listing ID DENC2014086
Sold Date 05/27/22
Style Colonial
Bedrooms 4
Full Baths 3
Half Baths 1
HOA Fees $16/ann
HOA Y/N Y
Abv Grd Liv Area 2,375
Originating Board BRIGHT
Year Built 2000
Annual Tax Amount $3,162
Tax Year 2021
Lot Size 10,019 Sqft
Acres 0.23
Lot Dimensions 102.30 x 168.40
Property Description
Don't let the days on the market sway you from buying this property. How many houses on the market will give you instant equity? This house has already been appraised at 525k. Golf Course Community!
Everyone else is in a bidding war paying more! Buyers remorse makes this home available just for you. This beautiful 4 bedroom, 3.1 bath home is perfectly situated in the. Legends Golf course community within the desirable Appoquinimink School District. This community amenities include the Frog Hollow Club house, 18-hole golf course, Full Pro Shop, Pub & Restaurant, community pool, walking trails, and so much more. This 3575 Square foot home opens up to a two-story foyer, hardwood flooring, open kitchen /family room floor plan with ample natural light. Kitchen is equipped with all stainless steel appliance and kitchen island with plenty of cabinet space. Large family room with gas fireplace for those nice cozy nights. Sliding glass doors to oversized concrete pad the leads to the custom built gazebo area for night time firepit nights and entertaining. Master Bedroom with vaulted ceilings and spacious master bath with soaking tub and walk in closet. 2nd floor laundry room is an amazing added feature for practicality with all of your housekeeping needs. Large secondary rooms with jack and Jill bathroom. Finished basement with home theatre that is wired for surround sound, additional living room area, full bath and additional space for office or play area. Large front and rear yard to enjoy the outdoors while sitting on the front porch with the beautiful view of the pond. You can be very creative with this space. SELLER HAS FIXED MAJOR REPAIRS IN PREVIOUS HOME INSPECTION. Home sold as is. This Community is Booming!
Location
State DE
County New Castle
Area South Of The Canal (30907)
Zoning 23R-1A
Rooms
Other Rooms Living Room, Dining Room, Primary Bedroom, Bedroom 2, Bedroom 3, Kitchen, Bedroom 1, Study, Recreation Room, Primary Bathroom
Basement Full
Interior
Interior Features Carpet, Ceiling Fan(s), Curved Staircase, Dining Area, Floor Plan - Open, Formal/Separate Dining Room, Kitchen - Eat-In, Kitchen - Island, Pantry, Soaking Tub, Walk-in Closet(s)
Hot Water Natural Gas
Heating Forced Air
Cooling Central A/C
Flooring Carpet, Hardwood
Fireplaces Number 1
Fireplaces Type Gas/Propane
Equipment Built-In Microwave, Dishwasher, Disposal, Oven - Self Cleaning, Refrigerator, Stainless Steel Appliances
Fireplace Y
Appliance Built-In Microwave, Dishwasher, Disposal, Oven - Self Cleaning, Refrigerator, Stainless Steel Appliances
Heat Source Natural Gas
Exterior
Exterior Feature Patio(s), Porch(es)
Parking Features Inside Access
Garage Spaces 4.0
Amenities Available Bar/Lounge, Club House, Common Grounds, Golf Club, Golf Course, Jog/Walk Path
Water Access N
Roof Type Architectural Shingle
Accessibility Other
Porch Patio(s), Porch(es)
Attached Garage 2
Total Parking Spaces 4
Garage Y
Building
Story 2
Foundation Other
Sewer Public Sewer
Water Public
Architectural Style Colonial
Level or Stories 2
Additional Building Above Grade, Below Grade
New Construction N
Schools
School District Appoquinimink
Others
Senior Community No
Tax ID 23-002.00-256
Ownership Fee Simple
SqFt Source Assessor
Acceptable Financing Cash, Conventional
Listing Terms Cash, Conventional
Financing Cash,Conventional
Special Listing Condition Standard
Read Less Info
Want to know what your home might be worth? Contact us for a FREE valuation!

Our team is ready to help you sell your home for the highest possible price ASAP

Bought with Maria E Horton • BHHS Fox & Roach-Christiana
“Molly's job is to find and attract mastery-based agents to the office, protect the culture, and make sure everyone is happy! ”






