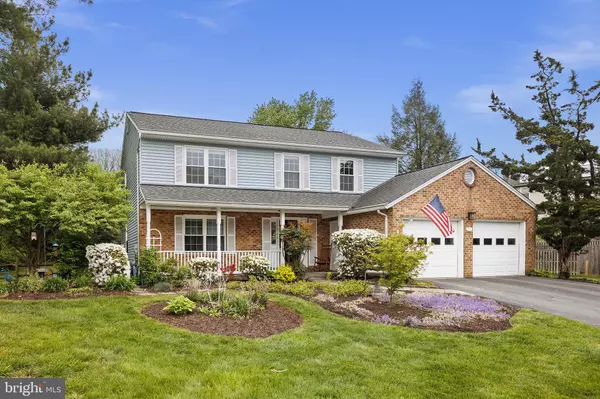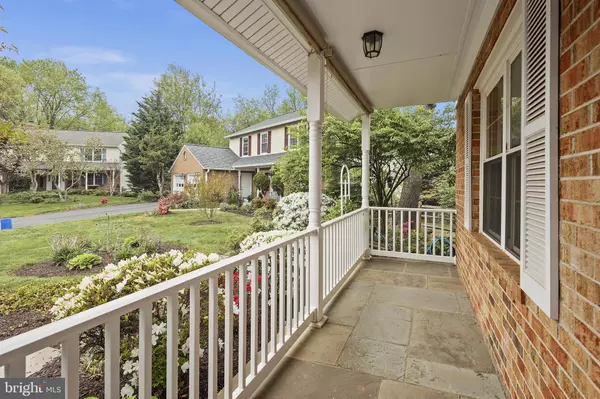$650,000
$650,000
For more information regarding the value of a property, please contact us for a free consultation.
5 Beds
4 Baths
2,900 SqFt
SOLD DATE : 05/27/2022
Key Details
Sold Price $650,000
Property Type Single Family Home
Sub Type Detached
Listing Status Sold
Purchase Type For Sale
Square Footage 2,900 sqft
Price per Sqft $224
Subdivision Park Overlook
MLS Listing ID MDMC2048878
Sold Date 05/27/22
Style Traditional
Bedrooms 5
Full Baths 3
Half Baths 1
HOA Fees $65/mo
HOA Y/N Y
Abv Grd Liv Area 1,968
Originating Board BRIGHT
Year Built 1984
Annual Tax Amount $5,778
Tax Year 2021
Lot Size 0.521 Acres
Acres 0.52
Property Description
Your dream home awaits you at 7500 Nutwood Court. The stunning 5 bedroom, 3.5 bath home tucked away on a cul-de-sac in Park Overlook has it all. Driving up you'll fall in love with the beautiful landscaping and inviting front porch. Walking in the main entry, earth tone tile floors greet you and continue throughout the hall into the kitchen. To the left of the entry hall is the formal living room featuring hardwood floors. A formal dining room is tucked away off the living room and kitchen and is the perfect space to entertain guests. The large eat-in kitchen has tons of cabinet and counter space, a pantry, and granite countertops. The kitchen opens into a large great room with a wood burning fireplace, the perfect space to cozy up after a home cooked meal. The bonus of the main floor is the sunroom at the rear of the house that's bathed in light, overlooks the half acre lot and opens onto a stone patio. A powder room and laundry room complete the main level.
Upstairs are four large bedrooms with two full baths. The primary suite encompasses one side of the house with a large bedroom that will fit a king size bed, huge walk-in closet, dressing area and updated bath with soaking tub. The other three rooms are generously sized and two of them have double closets. The hall bathroom has been updated as well.
The lower level has tons of bonus space for an office, TV room, storage space as well as a bedroom and full bathroom. New carpeting was just installed in the lower level and sunroom and the house has been freshly painted. A two car garage is the cherry on top for this updated and move-in ready home.
Located in the Park Overlook community, you have a pool, basket court, and tons of parks and trails just outside your door. Conveniently located under a mile to Shady Grove Metro and close to I-270 and Intercounty connector.
* This home does feature solar panels as well - leased.
Location
State MD
County Montgomery
Zoning PD5
Rooms
Basement Daylight, Full, Connecting Stairway, Fully Finished, Outside Entrance, Space For Rooms, Windows
Interior
Interior Features Floor Plan - Traditional, Kitchen - Eat-In, Attic, Breakfast Area, Carpet, Ceiling Fan(s), Dining Area, Family Room Off Kitchen, Formal/Separate Dining Room, Kitchen - Table Space, Pantry, Walk-in Closet(s), Window Treatments
Hot Water Electric
Heating Central
Cooling Central A/C
Flooring Carpet, Ceramic Tile, Hardwood
Fireplaces Number 1
Fireplaces Type Fireplace - Glass Doors, Mantel(s), Wood
Equipment Stove, Microwave, Refrigerator, Dishwasher, Disposal, Washer, Dryer, Extra Refrigerator/Freezer
Fireplace Y
Window Features Double Pane
Appliance Stove, Microwave, Refrigerator, Dishwasher, Disposal, Washer, Dryer, Extra Refrigerator/Freezer
Heat Source Electric
Laundry Dryer In Unit, Has Laundry, Main Floor, Washer In Unit
Exterior
Exterior Feature Porch(es), Patio(s)
Parking Features Garage Door Opener
Garage Spaces 2.0
Amenities Available Pool - Outdoor
Water Access N
Roof Type Shingle
Accessibility None
Porch Porch(es), Patio(s)
Attached Garage 2
Total Parking Spaces 2
Garage Y
Building
Lot Description Backs to Trees, Cul-de-sac, Front Yard, Landscaping, Rear Yard
Story 3
Foundation Slab
Sewer Public Sewer
Water Public
Architectural Style Traditional
Level or Stories 3
Additional Building Above Grade, Below Grade
Structure Type Dry Wall
New Construction N
Schools
School District Montgomery County Public Schools
Others
HOA Fee Include Trash,Management,Reserve Funds
Senior Community No
Tax ID 160902292095
Ownership Fee Simple
SqFt Source Assessor
Special Listing Condition Standard
Read Less Info
Want to know what your home might be worth? Contact us for a FREE valuation!

Our team is ready to help you sell your home for the highest possible price ASAP

Bought with Kevin A Lee • Compass
“Molly's job is to find and attract mastery-based agents to the office, protect the culture, and make sure everyone is happy! ”






