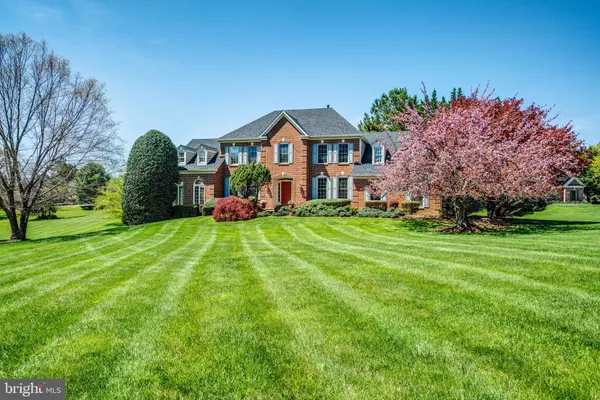$1,025,000
$1,097,000
6.6%For more information regarding the value of a property, please contact us for a free consultation.
5 Beds
5 Baths
5,900 SqFt
SOLD DATE : 05/31/2022
Key Details
Sold Price $1,025,000
Property Type Single Family Home
Sub Type Detached
Listing Status Sold
Purchase Type For Sale
Square Footage 5,900 sqft
Price per Sqft $173
Subdivision Ashton Meadows
MLS Listing ID MDMC2044450
Sold Date 05/31/22
Style Colonial
Bedrooms 5
Full Baths 4
Half Baths 1
HOA Fees $114/qua
HOA Y/N Y
Abv Grd Liv Area 4,100
Originating Board BRIGHT
Year Built 1994
Annual Tax Amount $8,715
Tax Year 2022
Lot Size 2.030 Acres
Acres 2.03
Property Description
Beautifully sited on over two sprawling acres in the sought-after Avenshire neighborhood of Ashton Meadows, this stunning home features an expansive back deck with Chippendale railings and is surrounded by lush, manicured grounds. 17400 Avenleigh Drive enjoys five bedrooms, four-and-one-half baths, and 5,900 square-feet on three levels of living.
A center-hall foyer leads to both the formal living and dining rooms with crown moldings and hardwood floors. A spacious, eat-in kitchen with center island connects to the great room featuring soaring, vaulted ceilings, a fireplace, and deck access. There is a handsome study with built-ins off of the great room, as well as a powder room. Flooded with natural light, the sunroom boasts Palladian windows and French doors to an additional rear deck and beyond to a lovely brick patio. An attached two-car garage connects to a purposeful mudroom and a first-floor laundry room, creating superb flow for everyday living. The second level boasts the expansive primary suite with a sizable walk-in closet, an en suite full bath with a separate soaking tub and dual sinks. There is a private loft with vaulted ceilings off of the bedroom. Three additional bedrooms, one with an en suite full bath and the other two enjoy a Jack and Jill bath. The upstairs hallway is open to below, creating an airy and open feel. The lower level provides wonderful entertaining spaces, including a spacious rec room, a game room, a lounge area with a wet bar, as well as a media room. A fifth bedroom, a full bath and ample storage space complete this floor. New washer/dryer and garage door opener 2022.
Location
State MD
County Montgomery
Zoning RE2
Rooms
Basement Full, Interior Access, Outside Entrance, Walkout Level
Interior
Hot Water Electric
Heating Forced Air, Heat Pump(s)
Cooling Central A/C
Fireplaces Number 1
Equipment Dishwasher, Disposal, Freezer, Dryer, Microwave, Oven/Range - Electric, Refrigerator, Trash Compactor, Washer
Appliance Dishwasher, Disposal, Freezer, Dryer, Microwave, Oven/Range - Electric, Refrigerator, Trash Compactor, Washer
Heat Source Natural Gas
Laundry Main Floor
Exterior
Exterior Feature Deck(s), Patio(s)
Parking Features Garage - Front Entry, Inside Access
Garage Spaces 2.0
Water Access N
Roof Type Shingle,Shake
Accessibility None
Porch Deck(s), Patio(s)
Attached Garage 2
Total Parking Spaces 2
Garage Y
Building
Story 3
Foundation Block
Sewer Private Sewer
Water Public
Architectural Style Colonial
Level or Stories 3
Additional Building Above Grade, Below Grade
New Construction N
Schools
Elementary Schools Sherwood
Middle Schools William H. Farquhar
High Schools Sherwood
School District Montgomery County Public Schools
Others
Senior Community No
Tax ID 160803025154
Ownership Fee Simple
SqFt Source Assessor
Security Features Non-Monitored
Special Listing Condition Standard
Read Less Info
Want to know what your home might be worth? Contact us for a FREE valuation!

Our team is ready to help you sell your home for the highest possible price ASAP

Bought with Pau Z Lian • Samson Properties
“Molly's job is to find and attract mastery-based agents to the office, protect the culture, and make sure everyone is happy! ”






