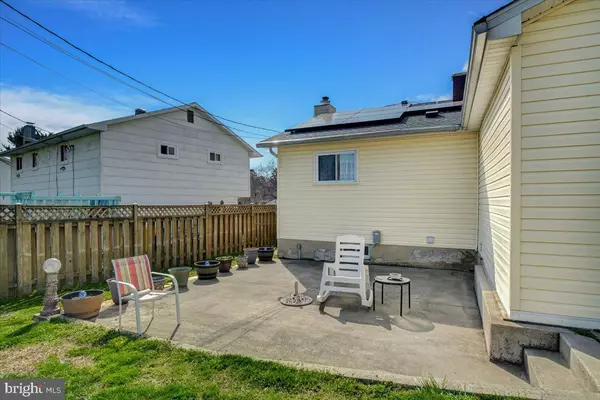$370,000
$370,000
For more information regarding the value of a property, please contact us for a free consultation.
4 Beds
2 Baths
1,796 SqFt
SOLD DATE : 05/31/2022
Key Details
Sold Price $370,000
Property Type Single Family Home
Sub Type Detached
Listing Status Sold
Purchase Type For Sale
Square Footage 1,796 sqft
Price per Sqft $206
Subdivision Rippling Estates
MLS Listing ID MDAA2028748
Sold Date 05/31/22
Style Ranch/Rambler
Bedrooms 4
Full Baths 2
HOA Y/N N
Abv Grd Liv Area 1,279
Originating Board BRIGHT
Year Built 1968
Annual Tax Amount $3,105
Tax Year 2021
Lot Size 6,510 Sqft
Acres 0.15
Property Description
HOW COULD YOU NOT WANT TO OWN THIS SWEET & SPACIOUS HOME? YOU'LL KNOW FOR SURE ONCE YOU SEE IT. MANY AWESOME AMENITIES INCLUDE BEAUTIFUL KITCHEN W/SOME OPEN CABINETRY, LOTS OF COUNTER TOP SPACE & SOME UPGRADED APPLIANCES. SUNNY BAY WINDOW IN LIVING RM, HWF UNDER ALL CARPET, LOVELY 2PANEL DOORS, PICTURE FRAM MOLDINGS, LL w/FP, 4TH "BEDROOM" & LAUNDRY w/NEWER W/D. SELLER HAS REPLACED ROOF, HWH & HVAC SYSTEM WITHIN THE LAST 3-4 YEARS, AND SELLER STILL ISN'T FINISHED WITH THE UPGRADES. IN FACT, THERE CAN BE NO SHOWINGS ON APRIL 5TH BECAUSE THE SELLER IS HAVING ALL OUTDOOR LIGHTING REPAIRED, NO SHOWINGS ON APRIL 7 & 8 BECAUSE THE SELLER IS HAVING THE BATHROOM UPDATED AND NO SHOWINGS ON APRIL 12 BECAUSE THE SELLER IS REPLACING WINDOWS. & DUE TO SELLER'S WORK SCHEDULE, THERE ARE NO SHOWINGS ON FRIDAYS AFTER 4:00. THERE ARE SOLAR PANALS AND HOME BACKS TO SCHOOL PROPERTY AND IS WITHIN WALKING DISTANCE TO ALL 3 SCHOOLS. SELLER REQUESTS NO CLOSING BEFORE MAY 31, 2022. THIS ONE IS A KEEPER FOR SURE!
Location
State MD
County Anne Arundel
Zoning R5
Rooms
Other Rooms Living Room, Dining Room, Bedroom 4, Kitchen, Family Room, Den, Bathroom 2
Basement Daylight, Partial, Full, Improved
Main Level Bedrooms 3
Interior
Interior Features Built-Ins, Carpet, Dining Area, Entry Level Bedroom, Family Room Off Kitchen, Floor Plan - Traditional, Pantry, Window Treatments, Wood Floors
Hot Water Natural Gas
Heating Forced Air
Cooling Central A/C
Fireplaces Number 1
Fireplaces Type Mantel(s)
Equipment Built-In Microwave, Built-In Range, Dishwasher, Disposal, Dryer, Exhaust Fan, Oven/Range - Electric, Refrigerator, Washer, Water Heater
Fireplace Y
Window Features Bay/Bow,Screens,Replacement
Appliance Built-In Microwave, Built-In Range, Dishwasher, Disposal, Dryer, Exhaust Fan, Oven/Range - Electric, Refrigerator, Washer, Water Heater
Heat Source Natural Gas
Laundry Basement, Lower Floor
Exterior
Fence Partially
Water Access N
Accessibility None
Garage N
Building
Lot Description Landscaping, Level, Rear Yard, Other
Story 2
Foundation Other
Sewer Public Sewer
Water Public
Architectural Style Ranch/Rambler
Level or Stories 2
Additional Building Above Grade, Below Grade
New Construction N
Schools
School District Anne Arundel County Public Schools
Others
Pets Allowed Y
Senior Community No
Tax ID 020368801137201
Ownership Fee Simple
SqFt Source Assessor
Security Features Main Entrance Lock
Acceptable Financing Cash, Conventional, FHA, VA
Listing Terms Cash, Conventional, FHA, VA
Financing Cash,Conventional,FHA,VA
Special Listing Condition Standard
Pets Allowed No Pet Restrictions
Read Less Info
Want to know what your home might be worth? Contact us for a FREE valuation!

Our team is ready to help you sell your home for the highest possible price ASAP

Bought with Rolando H Sabogal • First Decision Realty LLC
“Molly's job is to find and attract mastery-based agents to the office, protect the culture, and make sure everyone is happy! ”






