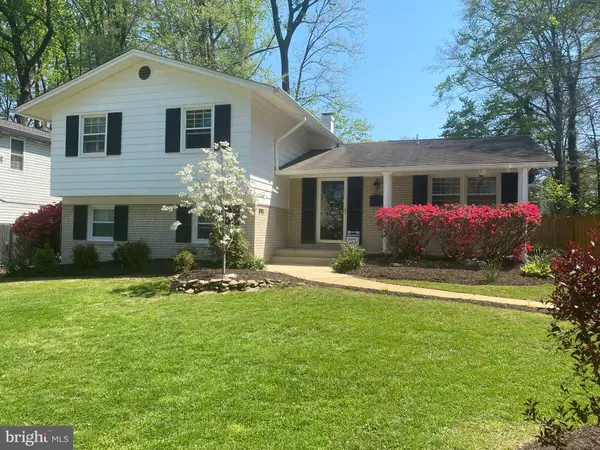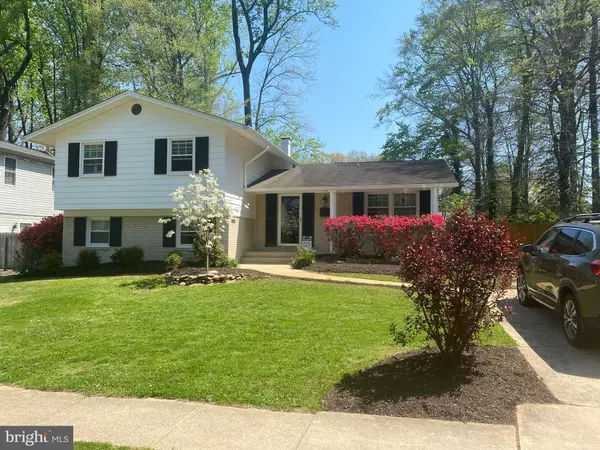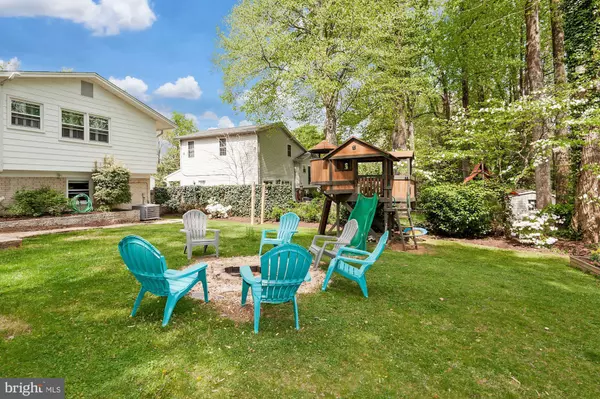$765,000
$749,000
2.1%For more information regarding the value of a property, please contact us for a free consultation.
4 Beds
3 Baths
2,320 SqFt
SOLD DATE : 05/30/2022
Key Details
Sold Price $765,000
Property Type Single Family Home
Sub Type Detached
Listing Status Sold
Purchase Type For Sale
Square Footage 2,320 sqft
Price per Sqft $329
Subdivision Mosby Woods
MLS Listing ID VAFC2001550
Sold Date 05/30/22
Style Split Level
Bedrooms 4
Full Baths 2
Half Baths 1
HOA Y/N N
Abv Grd Liv Area 2,320
Originating Board BRIGHT
Year Built 1963
Annual Tax Amount $6,425
Tax Year 2021
Lot Size 9,800 Sqft
Acres 0.22
Property Description
Beautiful updated turn key split level in sought after Mosby Woods. Gourmet kitchen, fully equipped with stainless appliances, 42" maple cabinetry, Granite counters, backsplash, Stainless hood , recessed lights, refinished hardwood floors, plantation shutters throughout. Screened-in porch leads to private backyard, fully fenced for your pets. Fully updated master baths w/new vanity. Gas FP & built-ins. NEST thermostat, updated windows, all new doors, water heater (2014), HVAC 2019. New Amazon Fresh nearby & Compass Coffee shop !! Easy access to metro, 66, 495 & historic Fairfax City shops/restaurants. Shed and kids playground to convey . No HOA, but the newly renovated pool membership is optional
Showing between 9:00am - 8:00pm with appointment .
Location
State VA
County Fairfax City
Zoning 033 RES
Rooms
Other Rooms Living Room, Dining Room, Primary Bedroom, Bedroom 2, Bedroom 3, Kitchen, Family Room, Breakfast Room, Bedroom 1
Basement Daylight, Full, Connecting Stairway
Interior
Hot Water Natural Gas
Cooling Central A/C
Flooring Laminated, Luxury Vinyl Plank, Hardwood, Concrete
Fireplaces Number 1
Heat Source Natural Gas
Exterior
Water Access N
Accessibility None
Garage N
Building
Story 3
Foundation Concrete Perimeter
Sewer Public Septic
Water Public
Architectural Style Split Level
Level or Stories 3
Additional Building Above Grade, Below Grade
Structure Type Dry Wall
New Construction N
Schools
Elementary Schools Call School Board
Middle Schools Call School Board
High Schools Call School Board
School District Fairfax County Public Schools
Others
Pets Allowed N
Senior Community No
Tax ID 47 4 07 F 012
Ownership Fee Simple
SqFt Source Assessor
Special Listing Condition Standard
Read Less Info
Want to know what your home might be worth? Contact us for a FREE valuation!

Our team is ready to help you sell your home for the highest possible price ASAP

Bought with Cynthia K Wrenn • Century 21 Redwood Realty
“Molly's job is to find and attract mastery-based agents to the office, protect the culture, and make sure everyone is happy! ”






