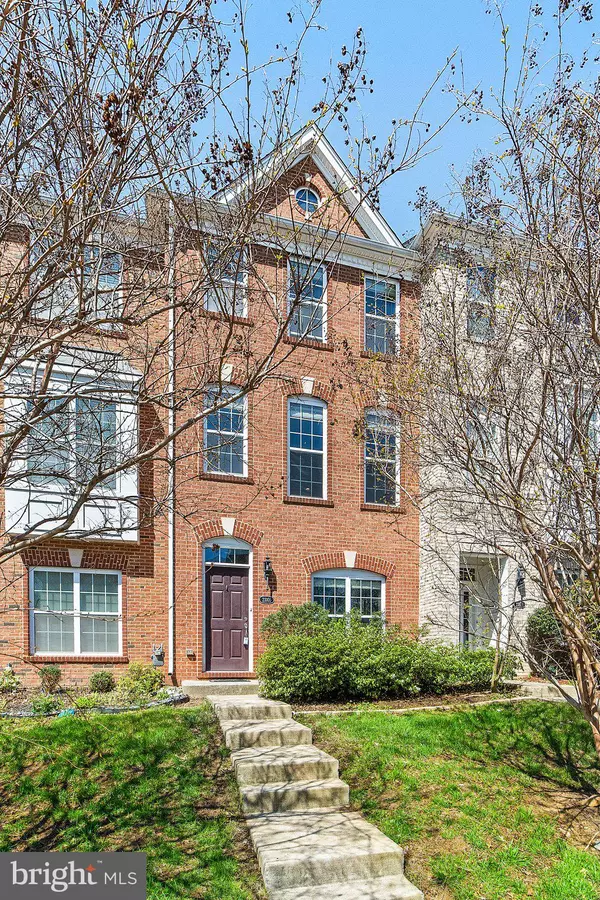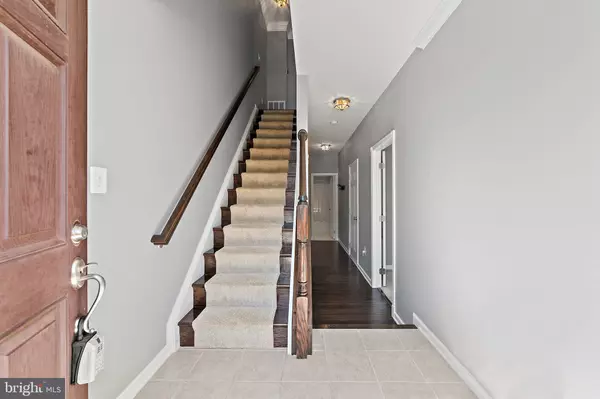$555,000
$559,900
0.9%For more information regarding the value of a property, please contact us for a free consultation.
3 Beds
4 Baths
1,646 SqFt
SOLD DATE : 06/01/2022
Key Details
Sold Price $555,000
Property Type Townhouse
Sub Type Interior Row/Townhouse
Listing Status Sold
Purchase Type For Sale
Square Footage 1,646 sqft
Price per Sqft $337
Subdivision Loudoun Valley Estates 2
MLS Listing ID VALO2025030
Sold Date 06/01/22
Style Other
Bedrooms 3
Full Baths 3
Half Baths 1
HOA Fees $121/mo
HOA Y/N Y
Abv Grd Liv Area 1,646
Originating Board BRIGHT
Year Built 2011
Annual Tax Amount $5,004
Tax Year 2021
Lot Size 1,742 Sqft
Acres 0.04
Property Description
Model like townhome with amazing upgrades!! This immaculate home is well maintained by the owners. 2-car driveway, fresh new paint, dimmable multi-color recessed lights, Gorgeous 5'' wide plank hardwood floors, 9'' ceilings, crown molding, and a breathtaking kitchen with upgraded designer cabinets all await you. Granite countertops, brand new microwave and fridge, stainless appliances, elegant full backsplash; Upgraded bamboo window treatments and recessed lights throughout the living room and kitchen, and EV charging ready. Relax on serene Trex-like low-maintenance deck. Desirable floorplan features include 3 spacious bedrooms all with their own full bath; Master Spa bath with upgraded tiles, trim and dual showerheads; Two walk-in closets and more! Minutes to future Ashburn Metro! Amenity filled community with 3 clubhouses, pools, tot lots.
Location
State VA
County Loudoun
Zoning PDH4
Rooms
Main Level Bedrooms 1
Interior
Interior Features Ceiling Fan(s), Floor Plan - Open, Kitchen - Gourmet, Kitchen - Table Space, Walk-in Closet(s), Window Treatments, Wood Floors
Hot Water Electric
Heating Forced Air
Cooling Central A/C
Equipment Built-In Microwave, Dishwasher, Disposal, Dryer, Icemaker, Microwave, Oven/Range - Gas, Refrigerator, Washer
Appliance Built-In Microwave, Dishwasher, Disposal, Dryer, Icemaker, Microwave, Oven/Range - Gas, Refrigerator, Washer
Heat Source Natural Gas
Exterior
Parking Features Garage - Rear Entry
Garage Spaces 3.0
Water Access N
Accessibility None
Attached Garage 1
Total Parking Spaces 3
Garage Y
Building
Story 3
Foundation Other
Sewer Public Sewer
Water Public
Architectural Style Other
Level or Stories 3
Additional Building Above Grade, Below Grade
New Construction N
Schools
School District Loudoun County Public Schools
Others
Senior Community No
Tax ID 122164569000
Ownership Fee Simple
SqFt Source Assessor
Special Listing Condition Standard
Read Less Info
Want to know what your home might be worth? Contact us for a FREE valuation!

Our team is ready to help you sell your home for the highest possible price ASAP

Bought with Ramaswamy Balasubramanian • Keller Williams Chantilly Ventures, LLC
“Molly's job is to find and attract mastery-based agents to the office, protect the culture, and make sure everyone is happy! ”






