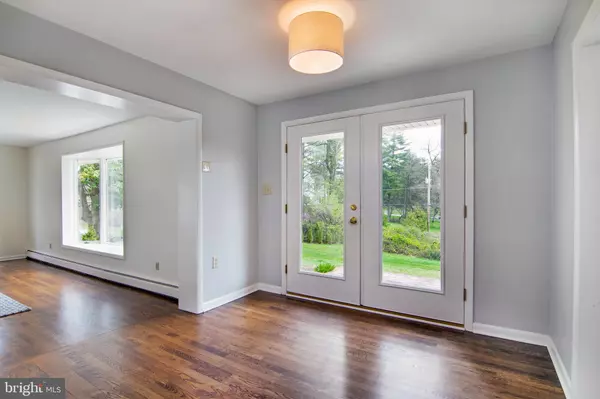$1,782,000
$1,850,000
3.7%For more information regarding the value of a property, please contact us for a free consultation.
4 Beds
4 Baths
3,272 SqFt
SOLD DATE : 06/03/2022
Key Details
Sold Price $1,782,000
Property Type Single Family Home
Sub Type Detached
Listing Status Sold
Purchase Type For Sale
Square Footage 3,272 sqft
Price per Sqft $544
Subdivision Gladwyne
MLS Listing ID PAMC2034934
Sold Date 06/03/22
Style Ranch/Rambler
Bedrooms 4
Full Baths 3
Half Baths 1
HOA Y/N N
Abv Grd Liv Area 3,272
Originating Board BRIGHT
Year Built 1956
Annual Tax Amount $20,745
Tax Year 2021
Lot Size 2.520 Acres
Acres 2.52
Lot Dimensions 50.00 x 0.00
Property Description
A beautiful setting, prime location and elegant living quarters define this, impeccably-
updated single-story gem on a secluded private lane in Gladwyne. A truly rare offering like
this doesn’t come along often, nestled on a unique piece of land spanning 2.5 scenic acres,
neighboring the bucolic Idlewild Farm Preserve and Bridlewild Trial. Take a stroll to the
preserve to better appreciate the incredible setting. The wonderful donkeys, goats and other
animals roaming are fully paid for and cared for. The property, complete with an animal
barn with 3 stalls, a feed/tac room, and indoor-outdoor chicken coop is zoned residential,
and a portion of the grounds are currently being used to house the farm animals. The new
owner can be named on that trust's insurance policy. Nothing else like it exists! *** However, If the new owner does not want the animals to remain, other arrangements can be made. Paradise awaits the nature lover, right here in your family’s own oasis.
Entertain and enjoy the incredibly spacious backyard featuring a brand-new sparkling in-
ground pool with new equipment, gorgeous new stone patio with covered and open areas,
new landscaping and exterior lighting, and new fire pit to cozy around affording the ultimate
outdoor pleasure. Also new is the lovely covered front patio where you can relax, read the
paper, and sip coffee while overlooking picturesque views. Generous grounds are perfect for
sports, recreation, and playtime with new fencing.
The entire house has been painted, and renovated interiors are simply stunning. New front
and rear doors, all refinished wood floors, new lighting throughout, an all-new chef’s kitchen
from the cabinetry to the appliances and huge center island, and 4 totally new high-end
bathrooms are among the thoughtful upgrades. A gracious open entry welcomes you inside
with a powder room, coat closet, new laundry room and outside exit to the patio-pool
nearby. On one side is a large step-down living room with a brick fireplace that accesses the
patio and pool as well. On the other is a formal dining room brightened by a massive picture
window showcasing scenic vistas.
A charming family room with stone fireplace, built-ins, and walls of windows on both sides
sits off the open kitchen for more casual times, with glass doors to the pool-patio for
summer parties. An office with custom built-ins, well-proportioned bedrooms including a
luxurious primary suite, fabulous spa-inspired primary bath with an enormous water room,
full basement, detached 2-car garage, and make this super-special home a dream!
The new buyer could also choose to expand the home or build anew!
Location
State PA
County Montgomery
Area Lower Merion Twp (10640)
Zoning RA
Rooms
Other Rooms Living Room, Dining Room, Primary Bedroom, Bedroom 2, Bedroom 3, Bedroom 4, Kitchen, Family Room, Laundry, Office, Bathroom 2, Bathroom 3, Primary Bathroom
Basement Daylight, Partial, Full, Outside Entrance
Main Level Bedrooms 4
Interior
Hot Water Oil
Heating Baseboard - Hot Water
Cooling Central A/C
Fireplaces Number 3
Fireplace Y
Heat Source Oil
Laundry Main Floor
Exterior
Garage Garage - Side Entry
Garage Spaces 6.0
Pool Concrete, Heated, In Ground
Waterfront N
Water Access N
Roof Type Shingle
Accessibility None
Parking Type Detached Garage, Driveway, On Street
Total Parking Spaces 6
Garage Y
Building
Story 1
Foundation Concrete Perimeter
Sewer On Site Septic
Water Public
Architectural Style Ranch/Rambler
Level or Stories 1
Additional Building Above Grade, Below Grade
New Construction N
Schools
Elementary Schools Gladwyne
Middle Schools Welsh Valley
High Schools Harriton
School District Lower Merion
Others
Senior Community No
Tax ID 40-00-51328-004
Ownership Fee Simple
SqFt Source Assessor
Special Listing Condition Standard
Read Less Info
Want to know what your home might be worth? Contact us for a FREE valuation!

Our team is ready to help you sell your home for the highest possible price ASAP

Bought with Mary K Giovanni • Wayne Realty Corporation

“Molly's job is to find and attract mastery-based agents to the office, protect the culture, and make sure everyone is happy! ”






