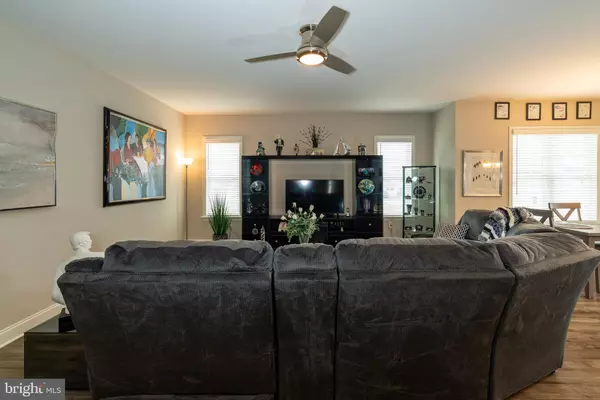$550,000
$599,900
8.3%For more information regarding the value of a property, please contact us for a free consultation.
4 Beds
3 Baths
2,791 SqFt
SOLD DATE : 06/07/2022
Key Details
Sold Price $550,000
Property Type Single Family Home
Sub Type Detached
Listing Status Sold
Purchase Type For Sale
Square Footage 2,791 sqft
Price per Sqft $197
Subdivision Landis Farm
MLS Listing ID PALA2016084
Sold Date 06/07/22
Style Ranch/Rambler
Bedrooms 4
Full Baths 3
HOA Fees $42/qua
HOA Y/N Y
Abv Grd Liv Area 1,855
Originating Board BRIGHT
Year Built 2019
Annual Tax Amount $8,363
Tax Year 2022
Lot Size 0.280 Acres
Acres 0.28
Property Description
Flexible price - Motivated Seller is willing to negotiate on this Better Than New Home! This spacious EGStoltzfus Milton boasts one story living at its best. Featuring an Open Floor Plan with 9' ceilings, hardwood flooring throughout the Great room, kitchen, dining area and foyer. 3 bedrooms, 2 full baths on the main level, with a 4th bedroom and 3rd full bath on the lower level, gorgeous kitchen with Stainless steel appliances, granite countertops, extended height cabinetry, Center Island comfortably seats 5-6, Pantry, and Laundry complete with washer & dryer. Screened porch with ceiling fan and Daylight walk out Lower Level that opens to a paver patio with firepit and raised bed garden. Extensive hardscaping and landscaping. Fully finished 2 car garage. Plenty of living and entertaining space inside and out.
Location
State PA
County Lancaster
Area East Hempfield Twp (10529)
Zoning RESIDENTIAL
Rooms
Other Rooms Dining Room, Primary Bedroom, Bedroom 2, Bedroom 3, Bedroom 4, Kitchen, Family Room, Foyer, Laundry, Bathroom 2, Bathroom 3, Primary Bathroom
Basement Outside Entrance, Sump Pump, Walkout Level, Daylight, Full, Heated, Improved, Interior Access, Partially Finished, Rear Entrance, Windows, Other
Main Level Bedrooms 3
Interior
Interior Features Ceiling Fan(s), Combination Dining/Living, Combination Kitchen/Dining, Dining Area, Entry Level Bedroom, Family Room Off Kitchen, Floor Plan - Open, Kitchen - Gourmet, Kitchen - Eat-In, Pantry, Primary Bath(s), Recessed Lighting, Stall Shower, Tub Shower, Upgraded Countertops, Walk-in Closet(s), Water Treat System, Window Treatments, Wood Floors, Carpet
Hot Water Natural Gas
Heating Forced Air, Baseboard - Electric
Cooling Central A/C
Flooring Engineered Wood, Carpet, Vinyl
Equipment Built-In Microwave, Dishwasher, Disposal, Refrigerator, Stainless Steel Appliances, Water Conditioner - Owned, Dryer, Washer, Stove
Furnishings No
Fireplace N
Window Features Double Hung,Energy Efficient,Screens,Vinyl Clad
Appliance Built-In Microwave, Dishwasher, Disposal, Refrigerator, Stainless Steel Appliances, Water Conditioner - Owned, Dryer, Washer, Stove
Heat Source Natural Gas
Laundry Main Floor
Exterior
Exterior Feature Enclosed, Porch(es), Screened, Patio(s), Deck(s)
Garage Garage - Front Entry, Inside Access
Garage Spaces 4.0
Waterfront N
Water Access N
Roof Type Architectural Shingle
Street Surface Paved
Accessibility Level Entry - Main
Porch Enclosed, Porch(es), Screened, Patio(s), Deck(s)
Parking Type Attached Garage, Driveway
Attached Garage 2
Total Parking Spaces 4
Garage Y
Building
Lot Description Backs to Trees, Corner, Front Yard, Landscaping, Premium, Rear Yard, SideYard(s)
Story 1
Foundation Passive Radon Mitigation, Concrete Perimeter, Other
Sewer Public Sewer
Water Public
Architectural Style Ranch/Rambler
Level or Stories 1
Additional Building Above Grade, Below Grade
New Construction N
Schools
Middle Schools Landisville
High Schools Hempfield Senior
School District Hempfield
Others
HOA Fee Include Common Area Maintenance
Senior Community No
Tax ID 290-69902-0-0000
Ownership Fee Simple
SqFt Source Estimated
Acceptable Financing Cash, Conventional, FHA, VA
Horse Property N
Listing Terms Cash, Conventional, FHA, VA
Financing Cash,Conventional,FHA,VA
Special Listing Condition Standard
Read Less Info
Want to know what your home might be worth? Contact us for a FREE valuation!

Our team is ready to help you sell your home for the highest possible price ASAP

Bought with Jean Taylor • Brownstone Real Estate

“Molly's job is to find and attract mastery-based agents to the office, protect the culture, and make sure everyone is happy! ”






