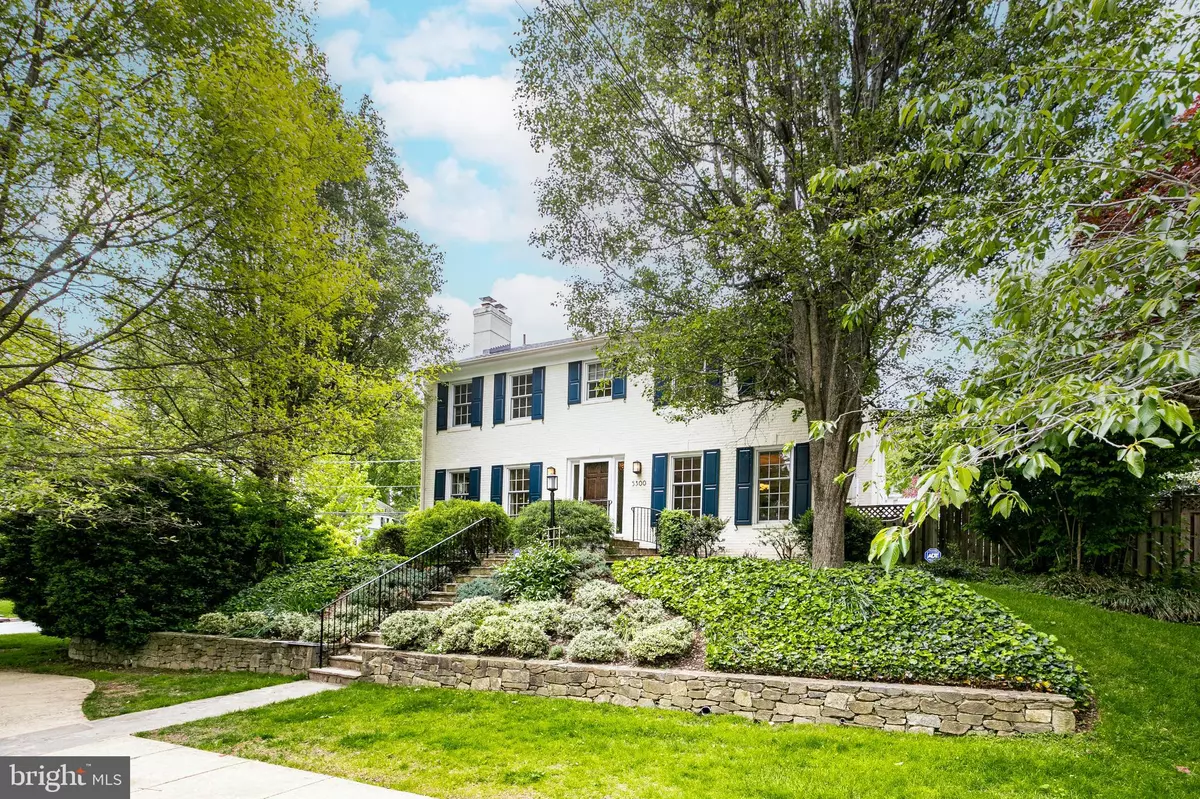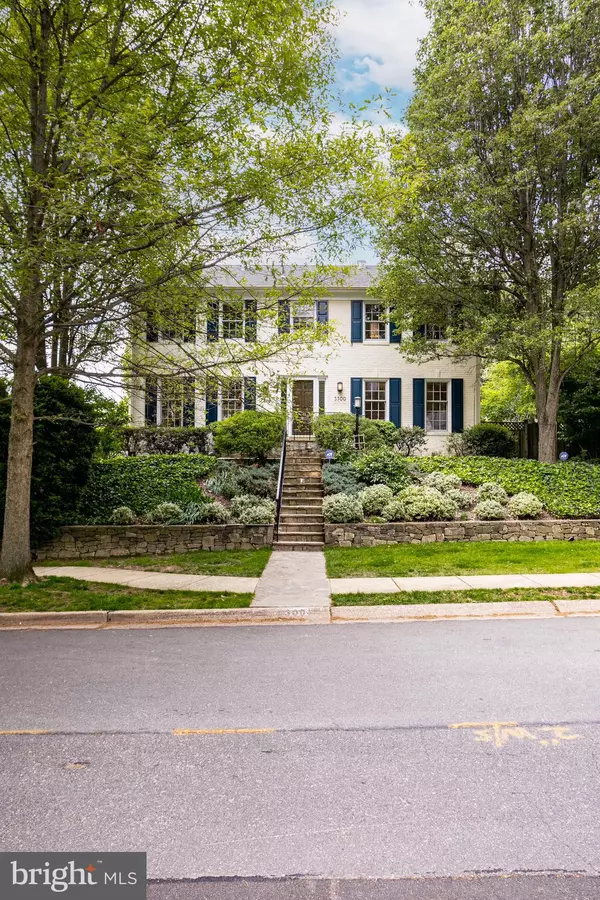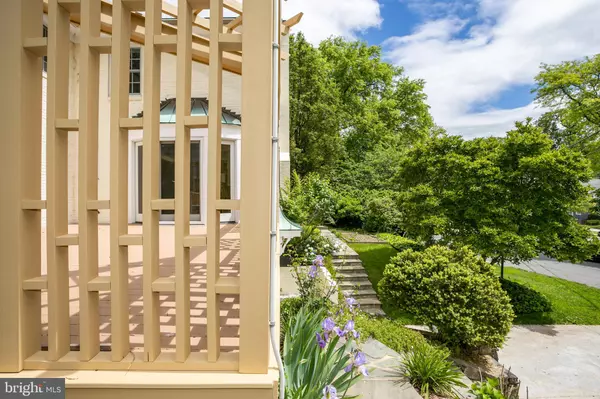$1,745,850
$1,695,000
3.0%For more information regarding the value of a property, please contact us for a free consultation.
4 Beds
6 Baths
4,212 SqFt
SOLD DATE : 06/08/2022
Key Details
Sold Price $1,745,850
Property Type Single Family Home
Sub Type Detached
Listing Status Sold
Purchase Type For Sale
Square Footage 4,212 sqft
Price per Sqft $414
Subdivision Westwood
MLS Listing ID MDMC2050950
Sold Date 06/08/22
Style Colonial
Bedrooms 4
Full Baths 4
Half Baths 2
HOA Y/N N
Abv Grd Liv Area 3,212
Originating Board BRIGHT
Year Built 1962
Annual Tax Amount $15,396
Tax Year 2021
Lot Size 7,966 Sqft
Acres 0.18
Property Description
Just when your Buyers are concerned about value... TA DA.. A wonderful home a hop skip and a jump from the new development at Westbard..A tremendous bump to home values in this neighborhood!
Welcome to this classic brick 4 bedroom Colonial in the coveted neighborhood of Westwood. Grand spaces throughout the home with wonderful light. From the formal center hall foyer to the the landscaped deck and gardens this home shines. Spacious Living room with fireplace opens to a home office/den with custom built ins and French doors leading to a large private deck for al fresco dining. An elegant formal dining leads to a updated table spaced kitchen which leads to a lovely Family room area, again with French doors that open to the back deck and patio space. The second floor boasts a grand size Primary suite with a bathroom spa with large walk in closet. There are 2 additional large bedrooms plus 2.5 baths...The attic is floored and ready for storage. The lower level hosts a Recreation Room with a brick fireplace surround leading to a custom designed mudroom convenient to the attached one car side garage.There is an additional bedroom with Full bath, plus laundry area, utilities and built in storage. This elegantly boned home is ready in a neighborhood with convenience to Bethesda with public transportation, the new Westbard Center of mixed use shopping, park and housing, easy access to Whole Foods, the Kenwood Country Club and the awesome Crescent Trail.
Location
State MD
County Montgomery
Zoning R60
Rooms
Other Rooms Living Room, Dining Room, Primary Bedroom, Bedroom 2, Bedroom 3, Bedroom 4, Kitchen, Family Room, Laundry, Mud Room, Office, Recreation Room, Storage Room, Bathroom 2, Bathroom 3, Primary Bathroom, Full Bath, Half Bath
Basement Connecting Stairway, Side Entrance, Full, Garage Access
Interior
Interior Features Ceiling Fan(s), Recessed Lighting, Crown Moldings, Breakfast Area, Built-Ins, Dining Area, Family Room Off Kitchen, Floor Plan - Traditional, Formal/Separate Dining Room, Wood Floors, Walk-in Closet(s), Kitchenette, Primary Bath(s)
Hot Water Natural Gas
Heating Forced Air
Cooling Central A/C
Fireplaces Number 2
Equipment Stove, Cooktop, Oven - Wall, Microwave, Refrigerator, Dishwasher, Disposal, Icemaker
Fireplace Y
Appliance Stove, Cooktop, Oven - Wall, Microwave, Refrigerator, Dishwasher, Disposal, Icemaker
Heat Source Natural Gas
Exterior
Exterior Feature Deck(s)
Parking Features Garage Door Opener
Garage Spaces 1.0
Water Access N
Accessibility None
Porch Deck(s)
Attached Garage 1
Total Parking Spaces 1
Garage Y
Building
Story 3
Foundation Other
Sewer Public Sewer
Water Public
Architectural Style Colonial
Level or Stories 3
Additional Building Above Grade, Below Grade
New Construction N
Schools
Elementary Schools Wood Acres
Middle Schools Thomas W. Pyle
High Schools Walt Whitman
School District Montgomery County Public Schools
Others
Pets Allowed Y
Senior Community No
Tax ID 160700661846
Ownership Fee Simple
SqFt Source Assessor
Acceptable Financing Cash, Conventional, FHA, VA
Listing Terms Cash, Conventional, FHA, VA
Financing Cash,Conventional,FHA,VA
Special Listing Condition Standard
Pets Allowed No Pet Restrictions
Read Less Info
Want to know what your home might be worth? Contact us for a FREE valuation!

Our team is ready to help you sell your home for the highest possible price ASAP

Bought with Sebastien Courret • Compass
“Molly's job is to find and attract mastery-based agents to the office, protect the culture, and make sure everyone is happy! ”






