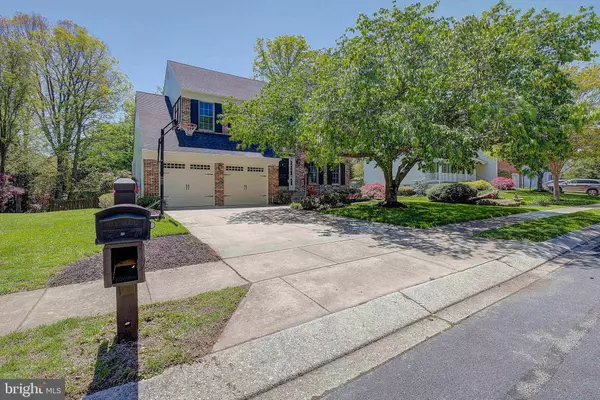$920,000
$820,000
12.2%For more information regarding the value of a property, please contact us for a free consultation.
5 Beds
4 Baths
3,824 SqFt
SOLD DATE : 06/10/2022
Key Details
Sold Price $920,000
Property Type Single Family Home
Sub Type Detached
Listing Status Sold
Purchase Type For Sale
Square Footage 3,824 sqft
Price per Sqft $240
Subdivision Shipleys Choice
MLS Listing ID MDAA2029876
Sold Date 06/10/22
Style Colonial
Bedrooms 5
Full Baths 3
Half Baths 1
HOA Y/N N
Abv Grd Liv Area 2,624
Originating Board BRIGHT
Year Built 1993
Annual Tax Amount $6,431
Tax Year 2022
Lot Size 10,875 Sqft
Acres 0.25
Property Description
Welcome to this Winchester Homes Savannah model that provides about 3500 finished square feet of living space and is located in the heart of the sought-after Shipleys Choice neighborhood. As you enter through the front door into the two-story foyer, youll notice the care and upgrades that have been done by long-time owners. Neutral, freshly painted agreeable gray walls and original hardwoods grace the main level. The large formal dining room is to the right which leads into the office. Youll notice the large windows bring in a lot of natural light. The remodeled white, eat-in kitchen features stainless steel appliances, granite countertops and a large window overlooking the fenced-in backyard. Theres a deck off the kitchen for grilling out and enjoying the beautiful weather. The fenced-in flat backyard is practically perfect with the additional paver patio, playset, and plenty of space for play and entertaining. The kitchen is open to the family room, breakfast bar on the side, and a cozy brick fireplace. Upstairs youll find 4 large bedrooms, each with a ceiling fan and a remodeled hall bathroom. Double doors lead to the primary bedroom which has a walk-in closet and en-suite, remodeled bathroom with dual vanities, deep soaking tub with jets, and a separate shower. Downstairs youll find the finished basement that could be an in-law suite, with a separate bedroom or office, and a full bathroom with shower. The laundry room with extra storage is on this level and youll love the low maintenance luxury vinyl floors. Theres a walking path to the right that takes you right to Shipleys Elementary. Tucked away yet minutes to Rt. 97 for an easy commute into DC, Baltimore, or Annapolis, and close to shopping, youre going to love living here. Open House every day, call for times.
Location
State MD
County Anne Arundel
Zoning R2
Rooms
Other Rooms Living Room, Dining Room, Primary Bedroom, Bedroom 2, Bedroom 3, Bedroom 4, Kitchen, Family Room, Storage Room
Basement Daylight, Full, Connecting Stairway, Fully Finished, Walkout Stairs, Windows
Interior
Interior Features Family Room Off Kitchen, Breakfast Area, Kitchen - Island, Kitchen - Table Space, Dining Area, Primary Bath(s), Window Treatments, Wood Floors, WhirlPool/HotTub, Floor Plan - Open
Hot Water Electric
Heating Central
Cooling Central A/C, Heat Pump(s)
Fireplaces Number 1
Fireplaces Type Screen
Equipment Dishwasher, Disposal, Exhaust Fan, Microwave, Oven/Range - Electric, Oven - Self Cleaning
Fireplace Y
Window Features Double Pane,Palladian,Screens
Appliance Dishwasher, Disposal, Exhaust Fan, Microwave, Oven/Range - Electric, Oven - Self Cleaning
Heat Source Electric
Laundry Basement
Exterior
Exterior Feature Deck(s)
Parking Features Garage - Front Entry, Inside Access, Oversized
Garage Spaces 2.0
Fence Rear
Utilities Available Cable TV Available
Amenities Available Tot Lots/Playground
Water Access N
Roof Type Architectural Shingle
Accessibility None
Porch Deck(s)
Attached Garage 2
Total Parking Spaces 2
Garage Y
Building
Story 3
Foundation Permanent
Sewer Public Sewer
Water Public
Architectural Style Colonial
Level or Stories 3
Additional Building Above Grade, Below Grade
Structure Type 2 Story Ceilings,Vaulted Ceilings
New Construction N
Schools
Elementary Schools Shipleys Choice
Middle Schools Severna Park
High Schools Severna Park
School District Anne Arundel County Public Schools
Others
Senior Community No
Tax ID 020372790034847
Ownership Fee Simple
SqFt Source Assessor
Special Listing Condition Standard
Read Less Info
Want to know what your home might be worth? Contact us for a FREE valuation!

Our team is ready to help you sell your home for the highest possible price ASAP

Bought with Shane C Hall • Compass
“Molly's job is to find and attract mastery-based agents to the office, protect the culture, and make sure everyone is happy! ”






