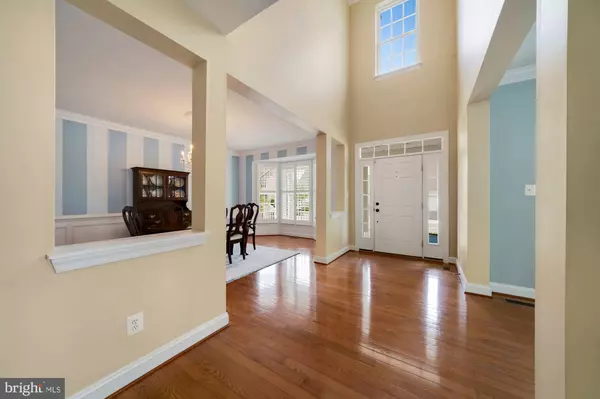$1,081,000
$1,025,000
5.5%For more information regarding the value of a property, please contact us for a free consultation.
4 Beds
5 Baths
4,818 SqFt
SOLD DATE : 06/08/2022
Key Details
Sold Price $1,081,000
Property Type Single Family Home
Sub Type Detached
Listing Status Sold
Purchase Type For Sale
Square Footage 4,818 sqft
Price per Sqft $224
Subdivision Brambleton
MLS Listing ID VALO2025218
Sold Date 06/08/22
Style Colonial
Bedrooms 4
Full Baths 4
Half Baths 1
HOA Fees $190/mo
HOA Y/N Y
Abv Grd Liv Area 3,580
Originating Board BRIGHT
Year Built 2005
Annual Tax Amount $7,976
Tax Year 2022
Lot Size 10,019 Sqft
Acres 0.23
Property Description
The absolute best value in Brambleton! Spectacular home sited on nearly quarter acre, cul-de-sac lot backing to mature trees offering privacy with no backyard neighbors. A one-of-a-kind home with incredible upgrades and modern design features throughout. Superb curb appeal with a beautifully landscaped yard, and a stone covered porch.
Enter through the impressive two story foyer and enjoy the open, airy main level with hardwood floors and neutral colors throughout. The huge gourmet kitchen hosts a spacious breakfast room, as well as granite counters, a center island offering additional prep and casual dining space, upgraded tile floors, top-of-the-line appliances, tons of cabinet space and a convenient butlers pantry. It is open to the light-filled family room with a gas fireplace, overlooking the fenced yard and patio. Work from home in style and comfort in the main level study, or easily convert to a main level in-law suite. Other features include high-end lighting and plumbing fixtures, and an inviting open floor plan for living and entertaining.
Upstairs youll find four bedrooms, including the opulent master suite, which features a large sitting room, luxury bathroom, tray ceiling, his and hers walk-in closets, and custom storage room over the garage. The other three bedrooms are of an ample size. Two bedrooms share a jack and jill bathroom and the third bedroom has a convenient private full bathroom.
The fully finished walk up basement offers a huge recreation room, full bath, finished storage space and convenient home gym. Access the fenced backyard and enjoy the massive stone patio. Recently replaced high-efficiency zoned HVAC systems provides comfort year-round. Sought-after Loudoun County Schools and quick access to commuter routes, shopping, businesses, and future metro. A marvelous opportunity to own an excellent property in Loudouns premier neighborhood.
Location
State VA
County Loudoun
Zoning PDH4
Rooms
Other Rooms Living Room, Dining Room, Primary Bedroom, Sitting Room, Bedroom 2, Bedroom 3, Bedroom 4, Kitchen, Game Room, Family Room, Foyer, Breakfast Room, Exercise Room, Laundry, Mud Room, Office, Recreation Room, Storage Room, Primary Bathroom, Full Bath
Basement Fully Finished, Walkout Stairs
Interior
Interior Features Ceiling Fan(s), Kitchen - Island, Primary Bath(s), Upgraded Countertops, Window Treatments, Wood Floors, Butlers Pantry, Breakfast Area, Chair Railings, Crown Moldings, Family Room Off Kitchen, Floor Plan - Open, Formal/Separate Dining Room, Kitchen - Gourmet, Pantry, Recessed Lighting, Walk-in Closet(s)
Hot Water Natural Gas
Heating Forced Air, Zoned, Central
Cooling Central A/C, Zoned, Ceiling Fan(s)
Flooring Hardwood, Carpet, Ceramic Tile
Fireplaces Number 1
Fireplaces Type Gas/Propane, Screen, Stone, Mantel(s)
Equipment Built-In Microwave, Cooktop, Dishwasher, Disposal, Dryer, Icemaker, Oven - Wall, Refrigerator, Washer, Stainless Steel Appliances
Fireplace Y
Window Features Bay/Bow,Double Pane,Energy Efficient
Appliance Built-In Microwave, Cooktop, Dishwasher, Disposal, Dryer, Icemaker, Oven - Wall, Refrigerator, Washer, Stainless Steel Appliances
Heat Source Natural Gas
Laundry Main Floor
Exterior
Exterior Feature Porch(es), Patio(s)
Garage Garage - Front Entry, Garage Door Opener
Garage Spaces 4.0
Fence Rear
Amenities Available Common Grounds, Community Center, Exercise Room, Jog/Walk Path, Pool - Outdoor, Tennis Courts, Tot Lots/Playground, Water/Lake Privileges, Baseball Field, Basketball Courts, Bike Trail, Cable, Party Room, Picnic Area, Soccer Field, Volleyball Courts
Waterfront N
Water Access N
View Trees/Woods
Roof Type Architectural Shingle
Accessibility None
Porch Porch(es), Patio(s)
Parking Type Attached Garage, Driveway
Attached Garage 2
Total Parking Spaces 4
Garage Y
Building
Lot Description Backs to Trees, Cul-de-sac
Story 3
Foundation Slab, Concrete Perimeter
Sewer Public Sewer
Water Public
Architectural Style Colonial
Level or Stories 3
Additional Building Above Grade, Below Grade
Structure Type 2 Story Ceilings,Tray Ceilings,9'+ Ceilings
New Construction N
Schools
Elementary Schools Legacy
Middle Schools Brambleton
High Schools Independence
School District Loudoun County Public Schools
Others
HOA Fee Include Pool(s),Recreation Facility,Road Maintenance,Snow Removal,Trash,Common Area Maintenance,Management,Broadband,Cable TV,Fiber Optics at Dwelling,High Speed Internet,Reserve Funds
Senior Community No
Tax ID 159205407000
Ownership Fee Simple
SqFt Source Assessor
Horse Property N
Special Listing Condition Standard
Read Less Info
Want to know what your home might be worth? Contact us for a FREE valuation!

Our team is ready to help you sell your home for the highest possible price ASAP

Bought with Chris Zarou • Pearson Smith Realty, LLC

“Molly's job is to find and attract mastery-based agents to the office, protect the culture, and make sure everyone is happy! ”






