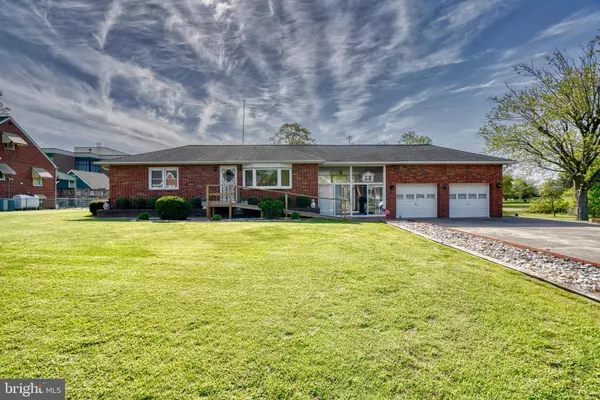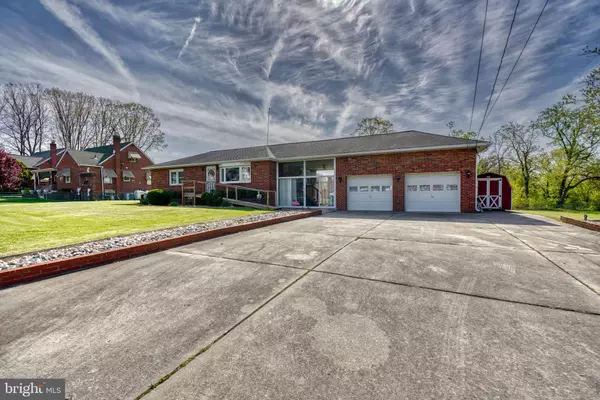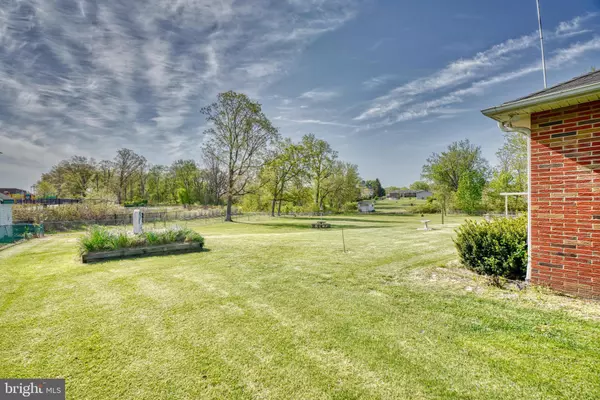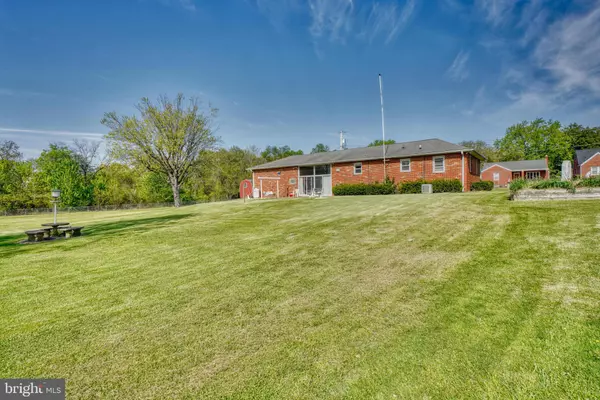$320,000
$299,000
7.0%For more information regarding the value of a property, please contact us for a free consultation.
2 Beds
2 Baths
2,359 SqFt
SOLD DATE : 06/10/2022
Key Details
Sold Price $320,000
Property Type Single Family Home
Sub Type Detached
Listing Status Sold
Purchase Type For Sale
Square Footage 2,359 sqft
Price per Sqft $135
Subdivision Eastern Heights
MLS Listing ID MDBC2034826
Sold Date 06/10/22
Style Ranch/Rambler
Bedrooms 2
Full Baths 1
Half Baths 1
HOA Y/N N
Abv Grd Liv Area 1,459
Originating Board BRIGHT
Year Built 1956
Annual Tax Amount $2,758
Tax Year 2022
Lot Size 0.785 Acres
Acres 0.79
Lot Dimensions 2.00 x
Property Description
Multiple Offers Received. Deadline due today Monday May 9th at Noon.
Welcome to 7407 Poplar! Craftsmanship at it's finest! One owner, very well maintained brick rancher on a quiet cul-de-sac . Huge Lot.
Investors: Possible subdivision. Buy and Hold!
Entertainer's dream: 6 car drive way with an attached two car garage. Garage has large walkable attic. Beautifully landscaped .78 acre lot. Huge Two bedroom, 2 bath with finished basement. Easily convert basement into another bedroom and family room. Eat in Kitchen with tons of kitchen cabinets. Separate thermostats throughout. Attic fan that it is loved in the summer time. Finished basement ready for your finishing touches. Add an extra bedroom with family room, or add an office, the options are up to you and your imagination. Bread and cheese creek at end of lot. 2 Sheds Included. Property is being sold As Is
Location
State MD
County Baltimore
Zoning R2
Rooms
Other Rooms Living Room, Primary Bedroom, Bedroom 2, Kitchen, Basement, Bonus Room
Basement Fully Finished
Main Level Bedrooms 2
Interior
Interior Features Attic/House Fan, Combination Kitchen/Dining, Entry Level Bedroom, Floor Plan - Traditional, Kitchen - Country
Hot Water Electric
Heating Central
Cooling Central A/C
Fireplace N
Heat Source Electric
Laundry Basement
Exterior
Parking Features Additional Storage Area, Garage - Front Entry, Garage Door Opener, Inside Access
Garage Spaces 8.0
Water Access N
Roof Type Shingle
Accessibility None
Attached Garage 2
Total Parking Spaces 8
Garage Y
Building
Lot Description Additional Lot(s), Backs to Trees, Cul-de-sac, Front Yard, Level, Pond, Rear Yard, Stream/Creek, Subdivision Possible
Story 2
Foundation Brick/Mortar
Sewer Public Sewer
Water Public
Architectural Style Ranch/Rambler
Level or Stories 2
Additional Building Above Grade, Below Grade
New Construction N
Schools
School District Baltimore County Public Schools
Others
Senior Community No
Tax ID 04121207000840
Ownership Fee Simple
SqFt Source Assessor
Acceptable Financing Cash, Conventional, FHA 203(k)
Listing Terms Cash, Conventional, FHA 203(k)
Financing Cash,Conventional,FHA 203(k)
Special Listing Condition Standard
Read Less Info
Want to know what your home might be worth? Contact us for a FREE valuation!

Our team is ready to help you sell your home for the highest possible price ASAP

Bought with Laura E Ray • Advance Realty Direct, Inc.
“Molly's job is to find and attract mastery-based agents to the office, protect the culture, and make sure everyone is happy! ”






