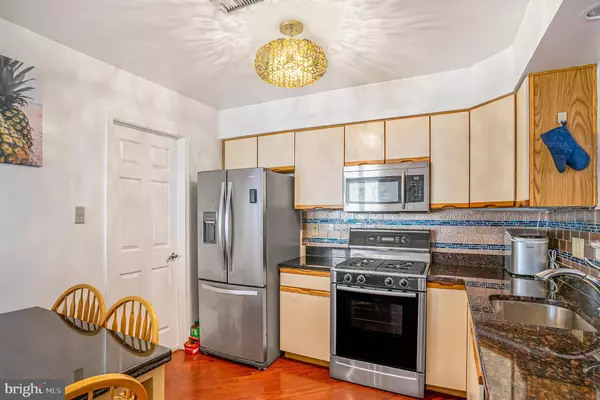$238,000
$249,900
4.8%For more information regarding the value of a property, please contact us for a free consultation.
2 Beds
2 Baths
1,827 SqFt
SOLD DATE : 06/10/2022
Key Details
Sold Price $238,000
Property Type Townhouse
Sub Type Interior Row/Townhouse
Listing Status Sold
Purchase Type For Sale
Square Footage 1,827 sqft
Price per Sqft $130
Subdivision Breyer Woods
MLS Listing ID PAMC2030528
Sold Date 06/10/22
Style Contemporary
Bedrooms 2
Full Baths 2
HOA Fees $593/mo
HOA Y/N Y
Abv Grd Liv Area 1,827
Originating Board BRIGHT
Year Built 1987
Annual Tax Amount $7,041
Tax Year 2022
Lot Dimensions x 0.00
Property Description
This 2 bedroom, 2 bathroom home is a perfect blend of style and comfort. An inviting floor plan on the main level begins with a roomy living room awash in natural light. Move to the exquisite kitchen, where beautifully maintained appliances, an abundance of cabinets and bountiful prep space will make any chef eager to dive in. Youll find each of the bedrooms infused with natural light, featuring inviting walls and premium flooring throughout. Find additional living space as you make your way to the lovely loft. Head outside and enjoy your morning coffee on the lovely balcony. A perfect blend of location, efficiency and charm, this immaculate gem wont last long. **Great privacy, tennis court, private community, common area maintenance, lawn maintenance, sewer, snow removal, trash**
Location
State PA
County Montgomery
Area Cheltenham Twp (10631)
Zoning M1
Rooms
Other Rooms Living Room, Dining Room, Bedroom 2, Kitchen, Bedroom 1, Laundry, Loft, Bathroom 1, Bathroom 2
Main Level Bedrooms 1
Interior
Interior Features Combination Dining/Living, Ceiling Fan(s), Kitchen - Eat-In, Skylight(s), Wood Floors
Hot Water Natural Gas
Heating Forced Air
Cooling Central A/C
Flooring Carpet, Hardwood
Fireplaces Number 1
Equipment Dryer, Microwave, Oven/Range - Gas, Refrigerator, Washer
Appliance Dryer, Microwave, Oven/Range - Gas, Refrigerator, Washer
Heat Source Natural Gas
Laundry Main Floor
Exterior
Exterior Feature Balcony
Garage Built In, Garage Door Opener
Garage Spaces 2.0
Amenities Available Tennis Courts
Waterfront N
Water Access N
Roof Type Asphalt
Accessibility None
Porch Balcony
Parking Type Attached Garage, Driveway
Attached Garage 1
Total Parking Spaces 2
Garage Y
Building
Story 2
Foundation Wood
Sewer Public Sewer
Water Public
Architectural Style Contemporary
Level or Stories 2
Additional Building Above Grade, Below Grade
Structure Type Vaulted Ceilings
New Construction N
Schools
Middle Schools Cedarbrook
High Schools Cheltenham
School District Cheltenham
Others
Pets Allowed Y
HOA Fee Include Lawn Maintenance,Management,Security Gate,Snow Removal,Trash
Senior Community No
Tax ID 31-00-17507-183
Ownership Condominium
Security Features 24 hour security,Security Gate
Acceptable Financing Cash, Conventional
Listing Terms Cash, Conventional
Financing Cash,Conventional
Special Listing Condition Standard
Pets Description No Pet Restrictions
Read Less Info
Want to know what your home might be worth? Contact us for a FREE valuation!

Our team is ready to help you sell your home for the highest possible price ASAP

Bought with Joe Hill • Homestarr Realty

“Molly's job is to find and attract mastery-based agents to the office, protect the culture, and make sure everyone is happy! ”






