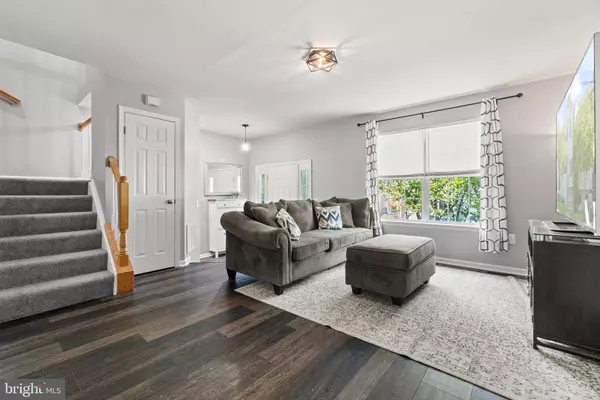$350,000
$322,500
8.5%For more information regarding the value of a property, please contact us for a free consultation.
3 Beds
4 Baths
1,861 SqFt
SOLD DATE : 06/10/2022
Key Details
Sold Price $350,000
Property Type Townhouse
Sub Type Interior Row/Townhouse
Listing Status Sold
Purchase Type For Sale
Square Footage 1,861 sqft
Price per Sqft $188
Subdivision Potomac Hills
MLS Listing ID VAST2011596
Sold Date 06/10/22
Style Colonial
Bedrooms 3
Full Baths 3
Half Baths 1
HOA Fees $70/qua
HOA Y/N Y
Abv Grd Liv Area 1,261
Originating Board BRIGHT
Year Built 2002
Annual Tax Amount $2,091
Tax Year 2021
Lot Size 1,799 Sqft
Acres 0.04
Property Description
Your upscale, carefree living awaits you in this beautiful townhome. The current owners have done the work so that you can just place your belongings and begin enjoying the many recent updates that include a freshly painted interior; new light fixtures throughout; new luxury vinyl plank flooring on the main level; new carpeting on the upper and lower levels; new tile flooring in all the full bathrooms; new vanities and commodes in all the bathrooms and granite countertops, soft close cabinets and upscale stainless appliances in the kitchen. The fenced rear yard provides a spacious deck for outdoor entertaining (the string lights & blue tooth speaker smart light convey) You will also enjoy the convenience of I95 and shops just minutes away.
Location
State VA
County Stafford
Zoning R2
Rooms
Other Rooms Living Room, Dining Room, Primary Bedroom, Bedroom 2, Bedroom 3, Kitchen, Den, Foyer, Recreation Room
Basement Full, Fully Finished
Interior
Interior Features Floor Plan - Open, Primary Bath(s), Walk-in Closet(s)
Hot Water Natural Gas
Heating Forced Air
Cooling Central A/C
Equipment Built-In Microwave, Dishwasher, Disposal, Dryer, Icemaker, Oven/Range - Gas, Refrigerator, Washer
Fireplace N
Appliance Built-In Microwave, Dishwasher, Disposal, Dryer, Icemaker, Oven/Range - Gas, Refrigerator, Washer
Heat Source Natural Gas
Exterior
Exterior Feature Deck(s)
Fence Rear
Water Access N
Accessibility None
Porch Deck(s)
Garage N
Building
Story 3
Foundation Slab
Sewer Public Sewer
Water Public
Architectural Style Colonial
Level or Stories 3
Additional Building Above Grade, Below Grade
New Construction N
Schools
School District Stafford County Public Schools
Others
Senior Community No
Tax ID 21-E-5-B-186
Ownership Fee Simple
SqFt Source Assessor
Special Listing Condition Standard
Read Less Info
Want to know what your home might be worth? Contact us for a FREE valuation!

Our team is ready to help you sell your home for the highest possible price ASAP

Bought with Youssef Zeroual • Weichert, REALTORS
“Molly's job is to find and attract mastery-based agents to the office, protect the culture, and make sure everyone is happy! ”






