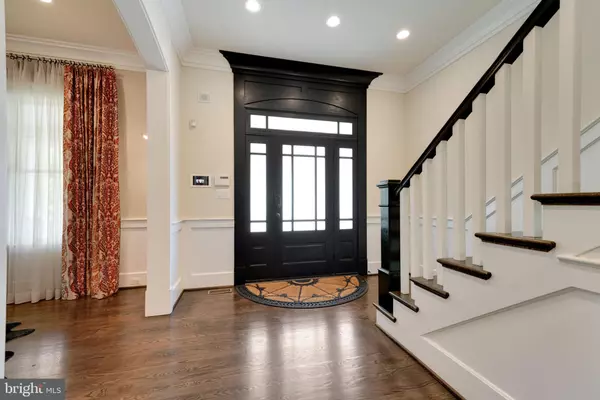$2,425,000
$2,250,000
7.8%For more information regarding the value of a property, please contact us for a free consultation.
5 Beds
7 Baths
5,880 SqFt
SOLD DATE : 06/17/2022
Key Details
Sold Price $2,425,000
Property Type Single Family Home
Sub Type Detached
Listing Status Sold
Purchase Type For Sale
Square Footage 5,880 sqft
Price per Sqft $412
Subdivision Country Club
MLS Listing ID VAAR2015748
Sold Date 06/17/22
Style Craftsman
Bedrooms 5
Full Baths 5
Half Baths 2
HOA Y/N N
Abv Grd Liv Area 4,127
Originating Board BRIGHT
Year Built 2014
Annual Tax Amount $18,695
Tax Year 2021
Lot Size 9,742 Sqft
Acres 0.22
Property Description
Your dream Arlington home is ready for you to move in! No detail was overlooked when designing this stunning 5 bedroom, 6 bath craftsman home near the heart of Arlington. It will amaze you at every step and you will discover that it boasts over $250K in upgrades since it was built in 2015. You will be welcomed by a lovely front porch. Stepping inside you will take notice of the open floor plan, 10 ceilings, beautiful millwork, and ample natural lighting, which creates an inviting and friendly atmosphere as soon as you walk in. Off to your right side discover the exquisite piano room, which flows seamlessly into the formal dining room. The kitchen is a chefs and entertainers dream, including a subzero refrigerator, wolf range and built-in microwave, custom light fixtures, a tasteful backsplash, and a large center island. The deep walk-in pantry provides ample storage space. Just off the kitchen you will find the sun-filled separate eat-in area, as well as the spacious and bright family room with a gas log fireplace. Down the hall step into a bonus room with an adjacent half bathroom, perfect for a home office or study. The main level also features an additional half bath just off the kitchen. Traveling upstairs you will find four bedrooms with four in-suite full bathrooms and walk-in closets. The palatial owners suite stands out with a gorgeous tray ceiling, gas linear fireplace, beverage center, and his/her dual walk-in closets with premium built-in shelving. The luxurious primary bathroom includes dual vanities, a generously sized walk-in shower with multiple shower heads, and a soaking tub. The primary bedroom also features its own private balcony overlooking the backyard! The finished basement is an entertainers dream and offers a built-out media room with ample seating space, as well as a full wet bar with a wine/beverage fridge. In the basement you will also find an additional bedroom with an adjacent full bathroom, perfect for a guest suite. The backyard is truly a private oasis and includes a dog run ($11K upgrade), updated landscaping, hardscaping, irrigation, and lighting. The backyard patio also features an outdoor fireplace, perfect for relaxing in the evening or on a beautiful cold day and spending time with family and friends to create beautiful memories. The garage boasts $14k in upgrades, including custom built cabinets, ontrax overhead motorized storage, an organizing wall, and an electric car charging station. Other amazing upgrades and improvements include an upgraded Savant Systems audio/ visual home automation system, security system, as well as updated window treatments throughout. This home is ideally located close to k-12 schools, Chestnut Hills Park, and the Lee Harrison Shopping Center. Additionally, it is located within 5 miles from D.C. for an easy commute. This exquisite, move-in ready home is ready for its new owners! **Seller prefers to close in 30 days and rent back through August 13 **
Location
State VA
County Arlington
Zoning R-8
Rooms
Basement Fully Finished
Interior
Hot Water Natural Gas
Heating Forced Air
Cooling Central A/C
Flooring Hardwood, Carpet
Fireplaces Number 3
Equipment Built-In Microwave, Dryer, Washer, Dishwasher, Disposal, Refrigerator, Stove
Fireplace Y
Appliance Built-In Microwave, Dryer, Washer, Dishwasher, Disposal, Refrigerator, Stove
Heat Source Natural Gas
Exterior
Garage Garage Door Opener
Garage Spaces 2.0
Water Access N
Roof Type Shingle,Metal
Accessibility None
Attached Garage 2
Total Parking Spaces 2
Garage Y
Building
Story 3
Foundation Other
Sewer Public Sewer
Water Public
Architectural Style Craftsman
Level or Stories 3
Additional Building Above Grade, Below Grade
New Construction N
Schools
Elementary Schools Nottingham
Middle Schools Williamsburg
High Schools Yorktown
School District Arlington County Public Schools
Others
Senior Community No
Tax ID 02-035-077
Ownership Fee Simple
SqFt Source Assessor
Special Listing Condition Standard
Read Less Info
Want to know what your home might be worth? Contact us for a FREE valuation!

Our team is ready to help you sell your home for the highest possible price ASAP

Bought with Michelle C Soto • Redfin Corporation

“Molly's job is to find and attract mastery-based agents to the office, protect the culture, and make sure everyone is happy! ”






